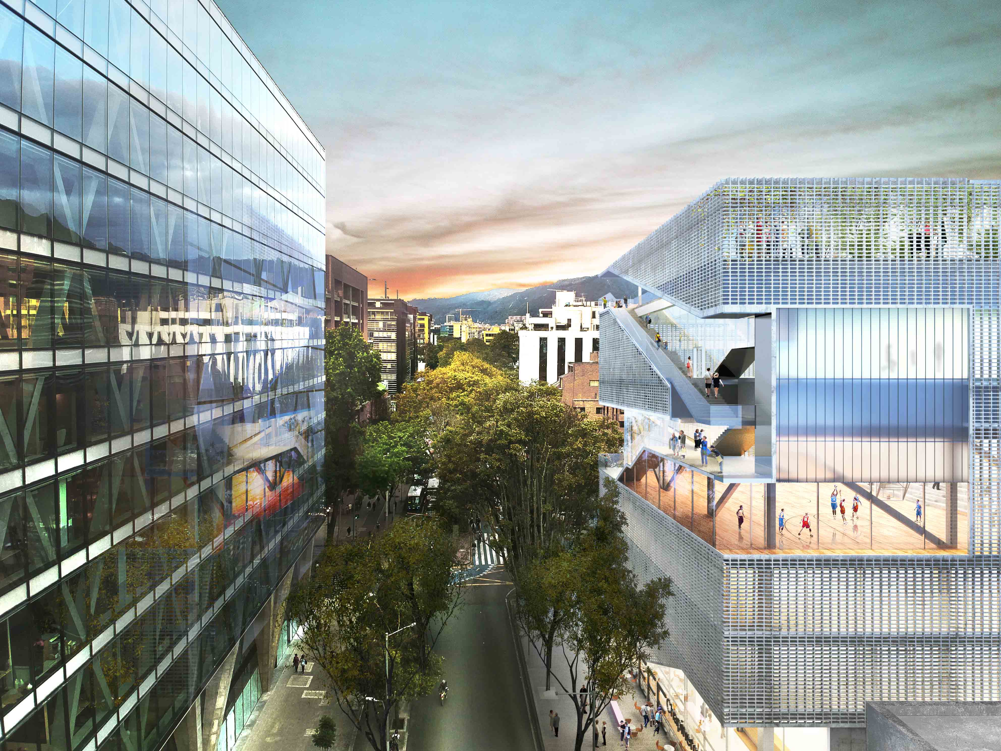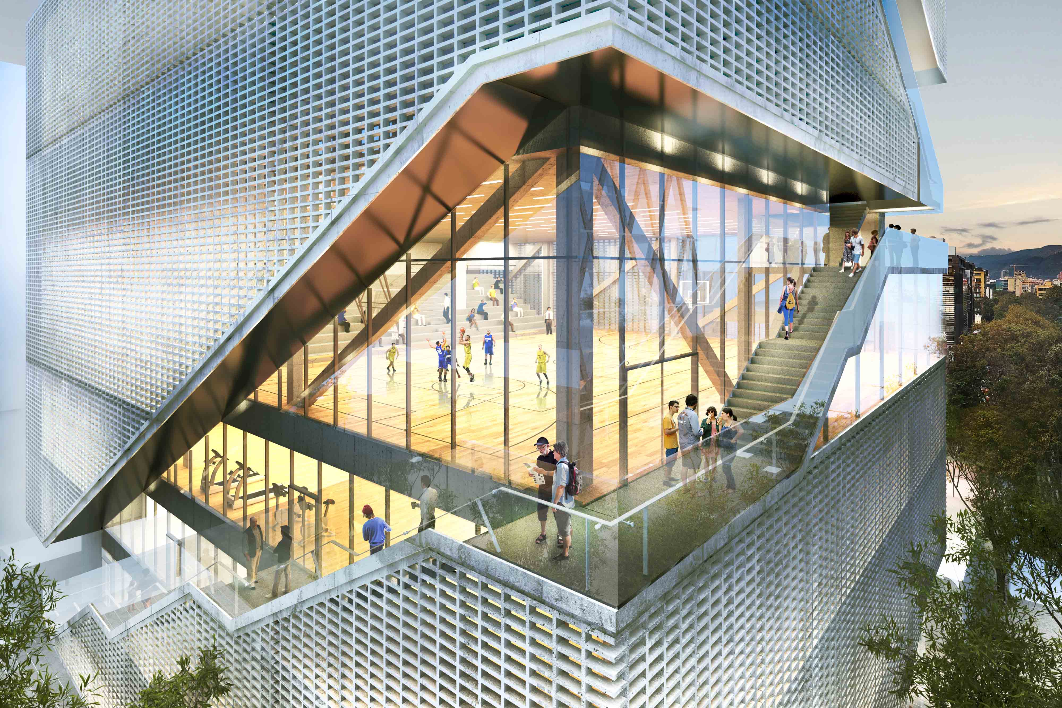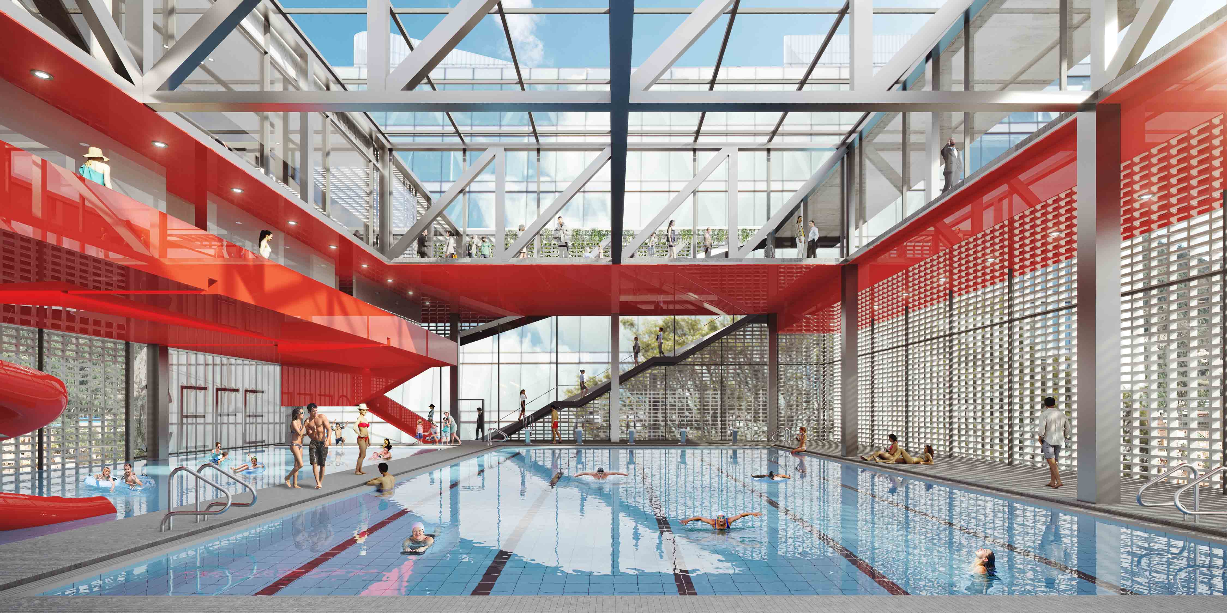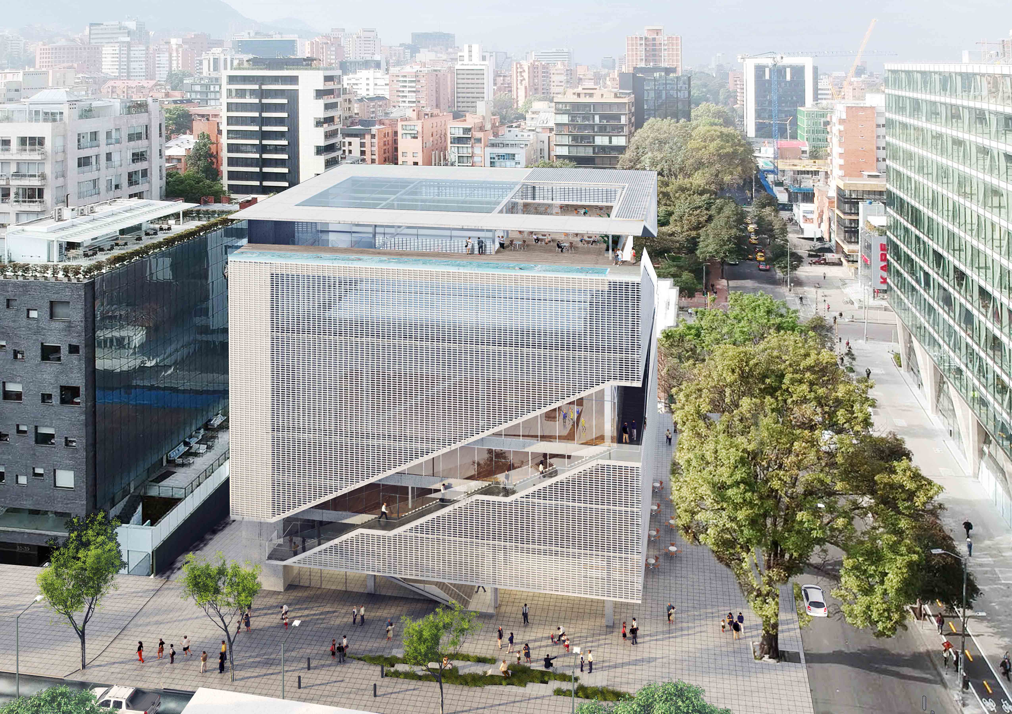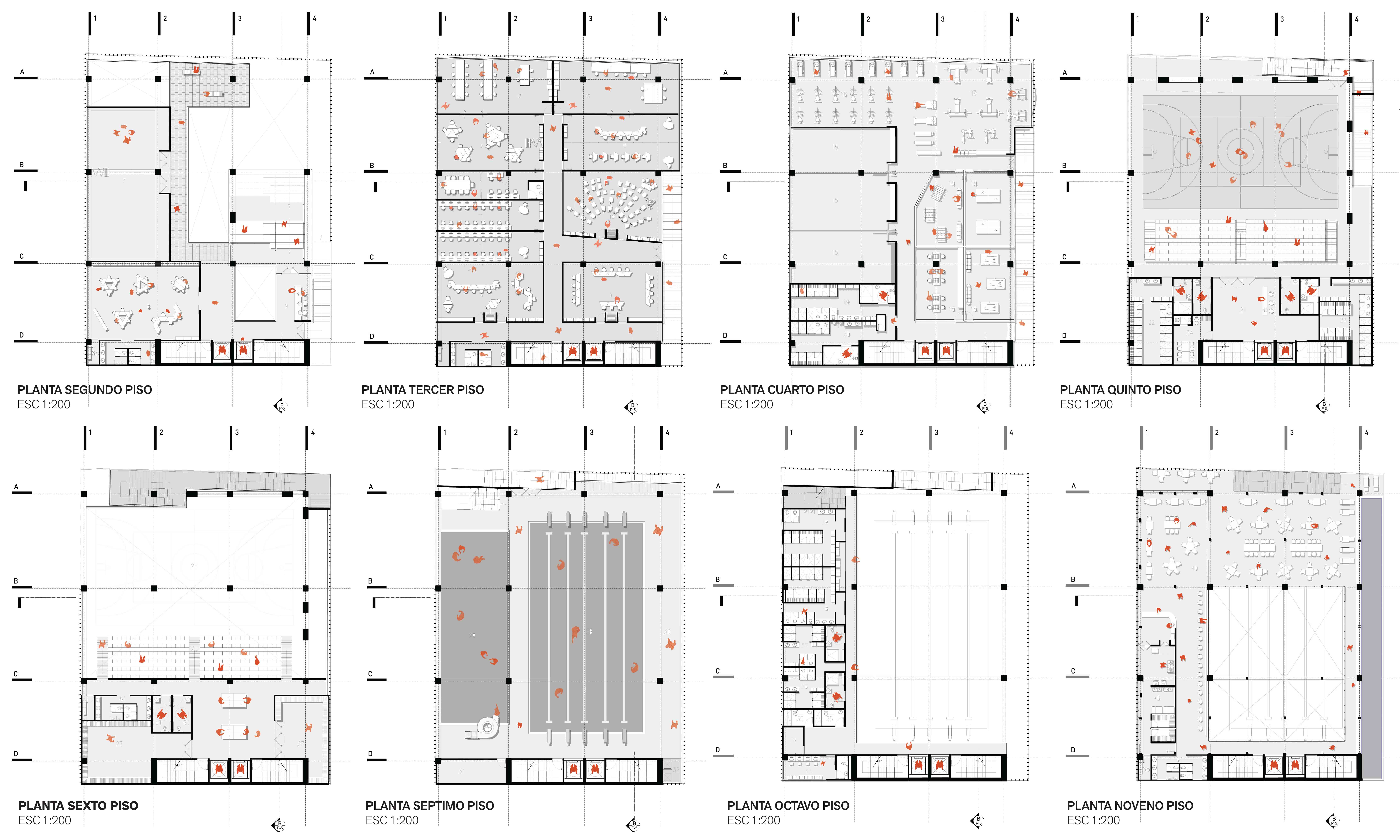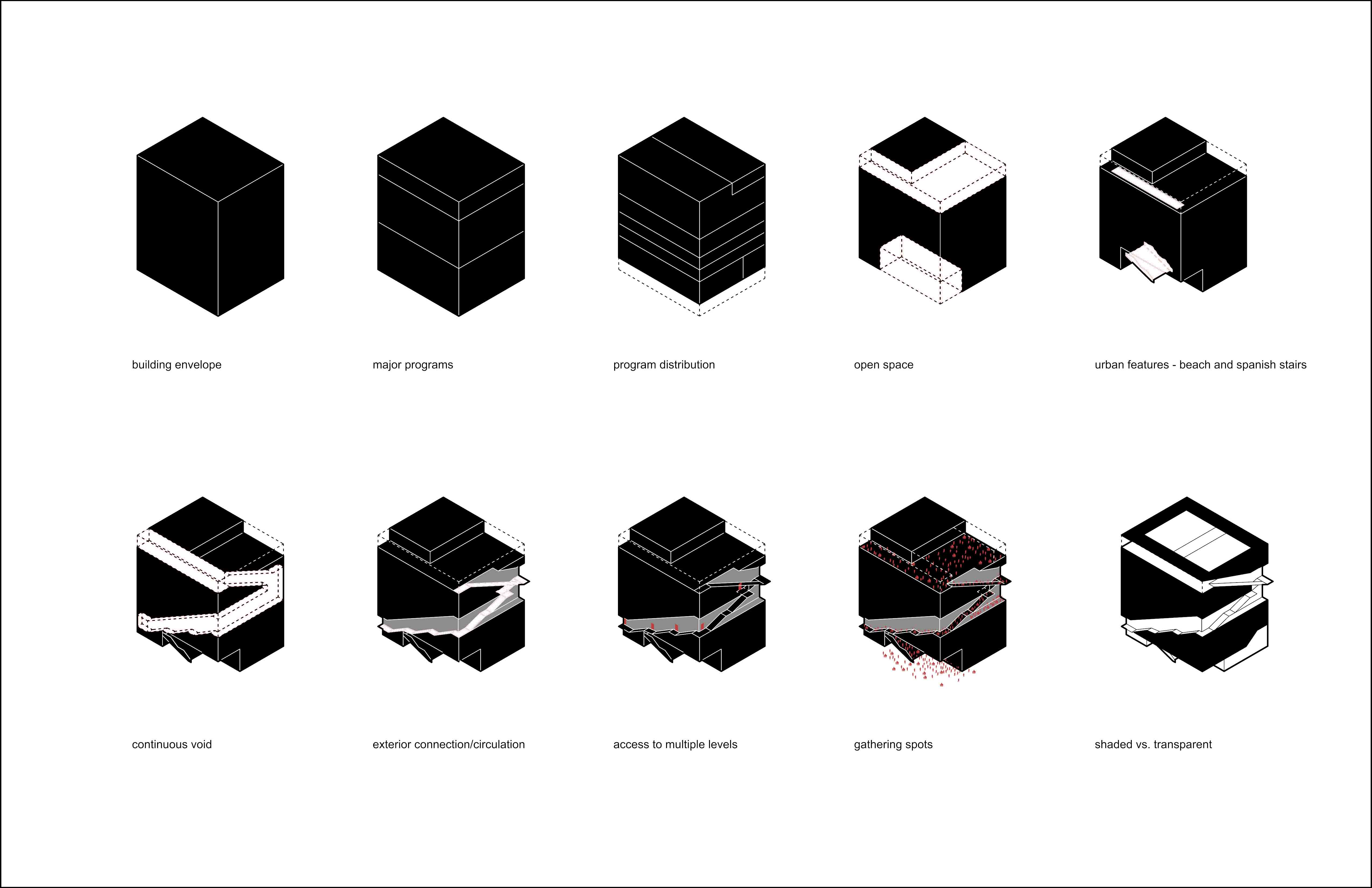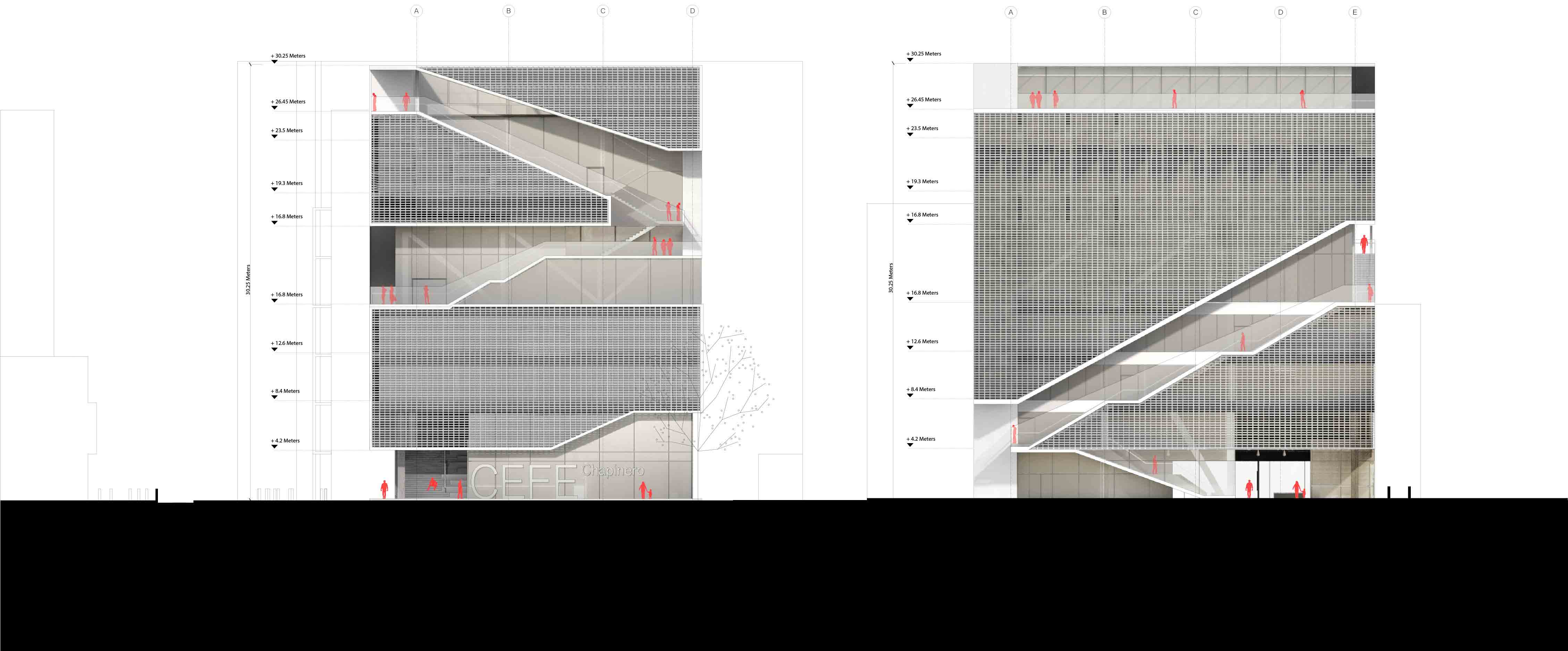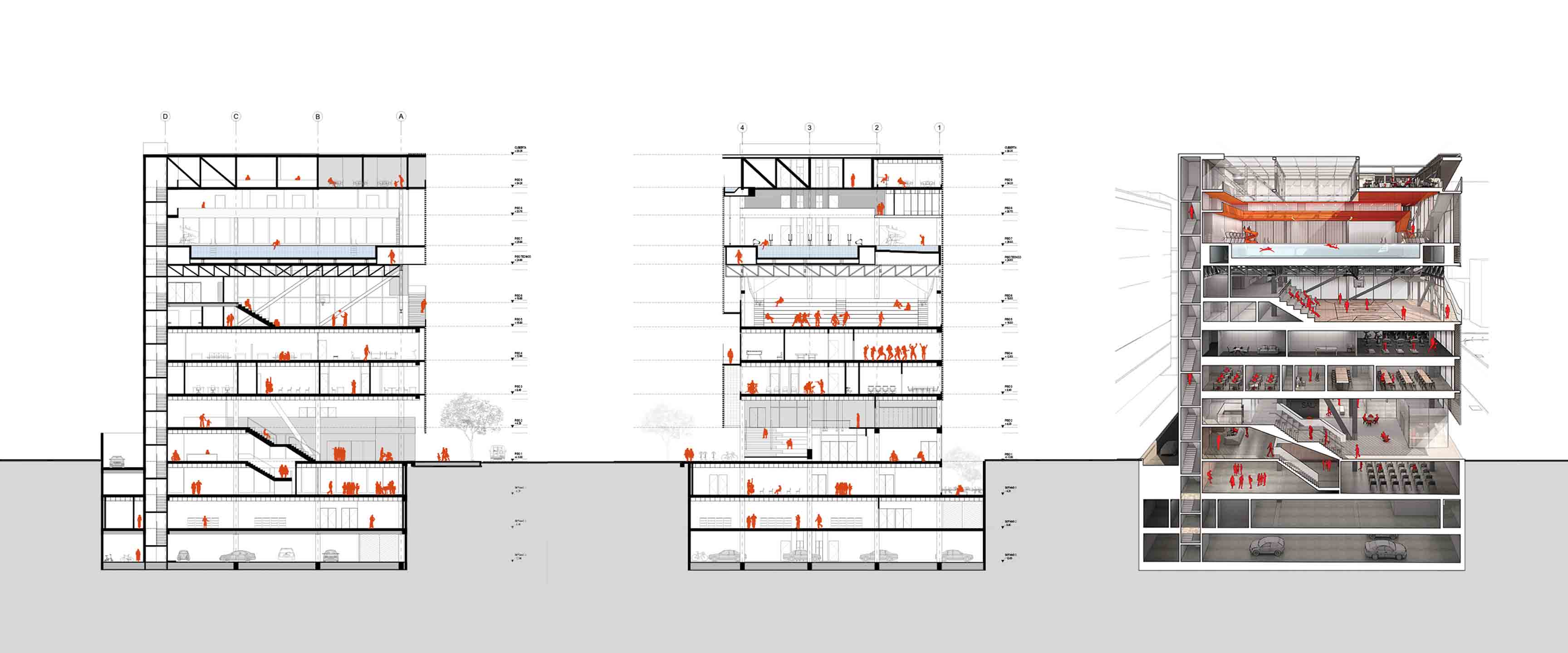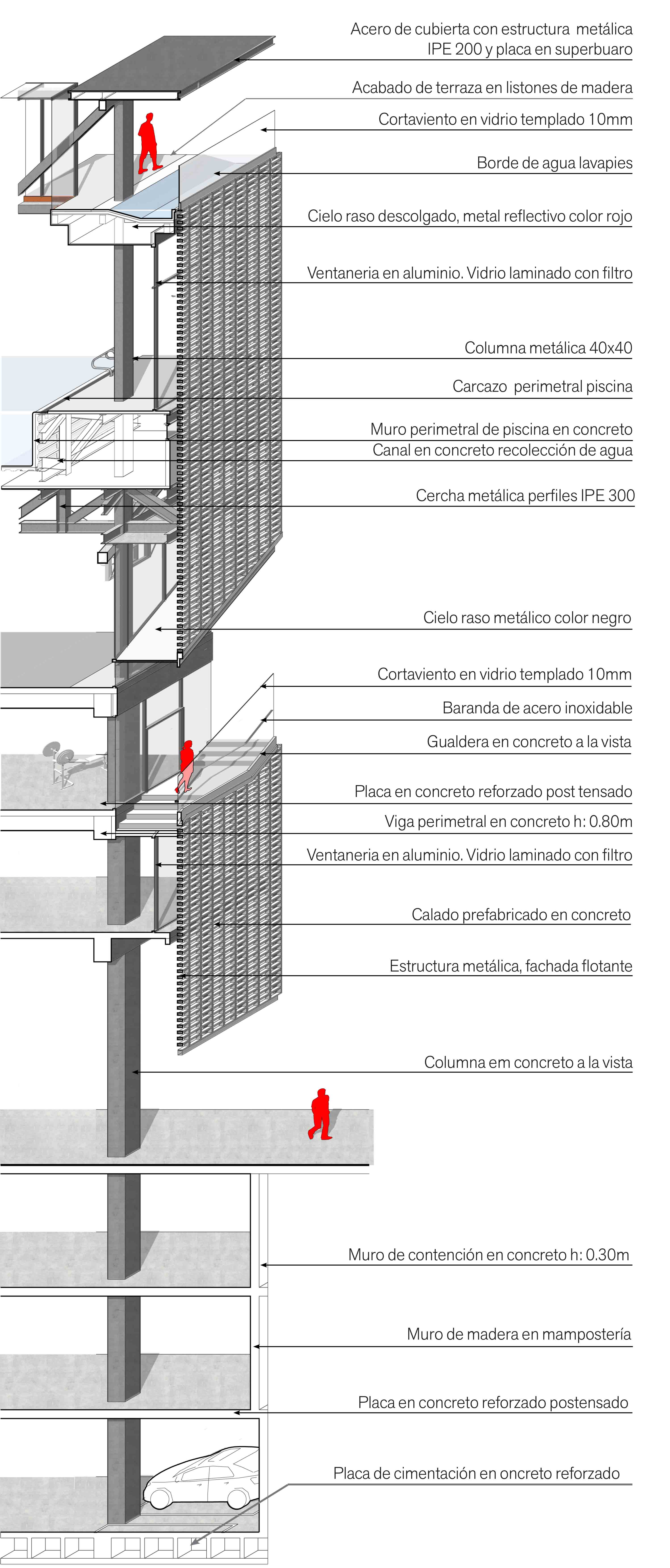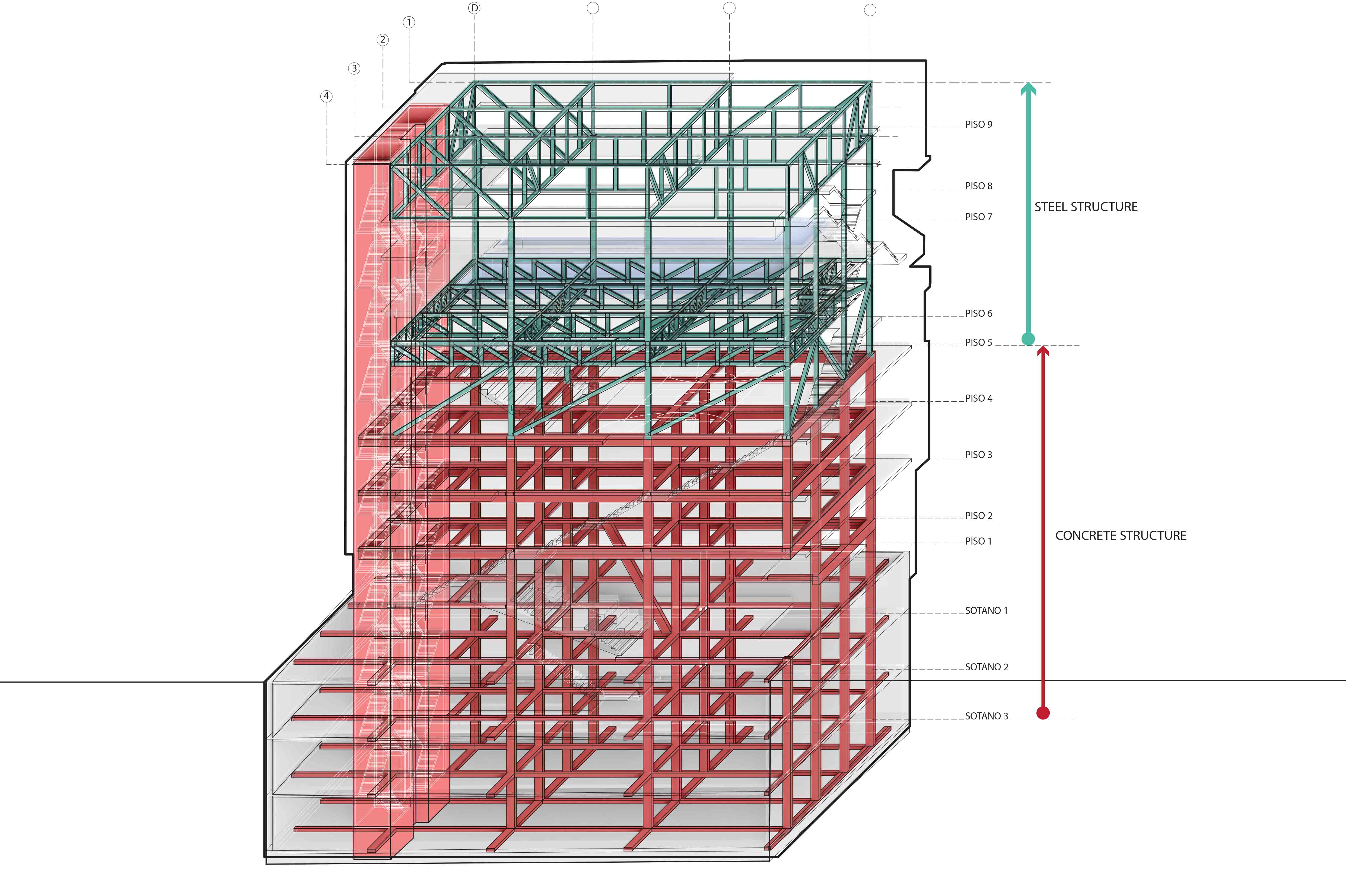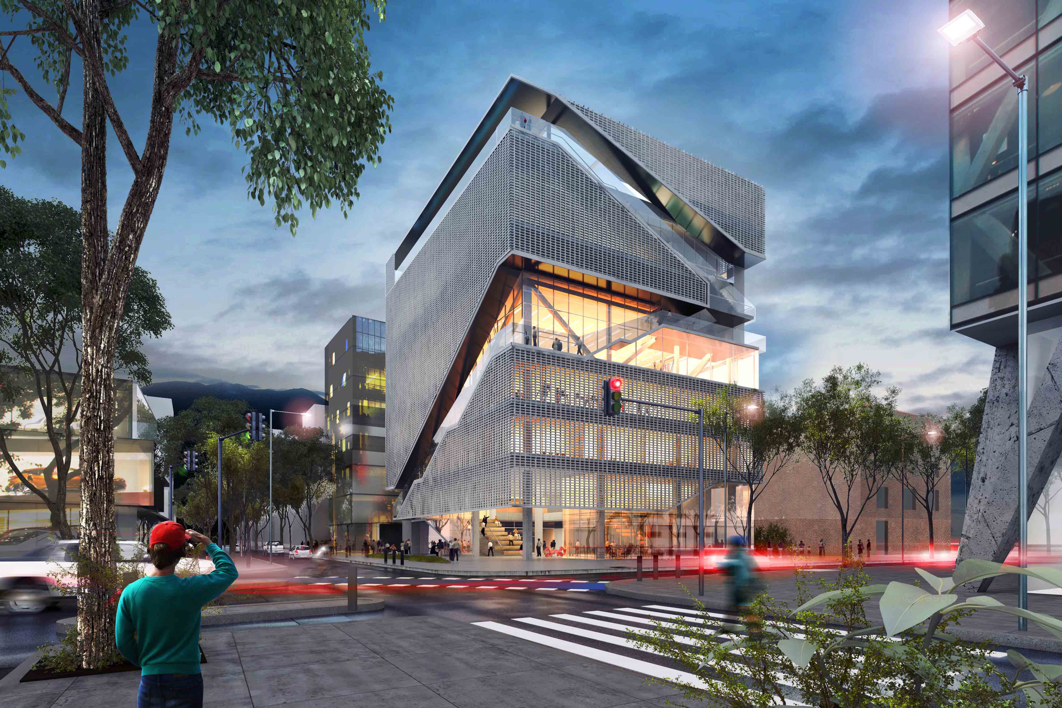
In a city of extreme social divisions, culture and sport are the fundamental vehicles to integrate society. The CEFE Chapinero is projected in one of the most emblematic urban areas of the city, and for this same reason it must assume the responsibility of articulating the cultural development in a sector historically defined by commercial and residential activities. In this sense, the building emphasizes generating a large cultural plaza. An endowment that will seek to generate new cultural dynamics and social integration connecting itself to a network of public space generally articulated through parks and small commercial "plazas".
The programmatic organization of the project tries to reflect both common sense in the distribution of the proposed uses and their combination and capacity to produce human synergies, both social and spatial. Within the specific answers proposed by the project, it tries to produce both specificity and versatility in terms of uses and operations.
The cultural area of the project is located above and below the ground floor, the main access area to the building. The Auditorium is located on the first level of basementl, with direct access from the [main lobby] reception. From the reception, a staircase parallel to 82nd Street descends towards the lobby, partially in double height, and leads to the auditorium. Performing arts room and playroom are on the second floor while audiovisual art rooms and learning rooms on the third floor.
From the ground floor, the building is presented open to the public, opening the corner through a double height, the Cafe Chapinero on Carrera 11 and the art gallery for exhibitions forming part of a "cultural plaza": a space that opens to the corner while capturing in a kind of covered patio the playful spirit of art and contemporary culture. A stairway to urban theater mode connects to the second level where open balconies allow to observe both the double height gallery and the ground floor plaza. This space was designed to work in direct relation with the exterior, and independently of the rest of the building. Guaranteeing a polyvalent functionality, these spaces were conceived to host cultural events, exhibitions, happenings, presentations and even talks. The diversity of spaces in the cultural plaza allows intensive use as sporadic of the public.
Recreational areas including the gym are located on the fourth floor and occupy the entire floor.
Team:
Marcelo Spina
Georgina Huljich
Daniela Atencio
Adin Rimland
Kidus Hailesilassie
Zaina Sweidan
Muotaz Abbas
Ivan Zhang
Danial Mahfoud
Dan Lu
Siyao Zheng
Marcelo Spina
Georgina Huljich
Daniela Atencio
Adin Rimland
Kidus Hailesilassie
Zaina Sweidan
Muotaz Abbas
Ivan Zhang
Danial Mahfoud
Dan Lu
Siyao Zheng
Consultants;
Nous Engineering
Partners;
Taller Paralelo
Nous Engineering
Partners;
Taller Paralelo
