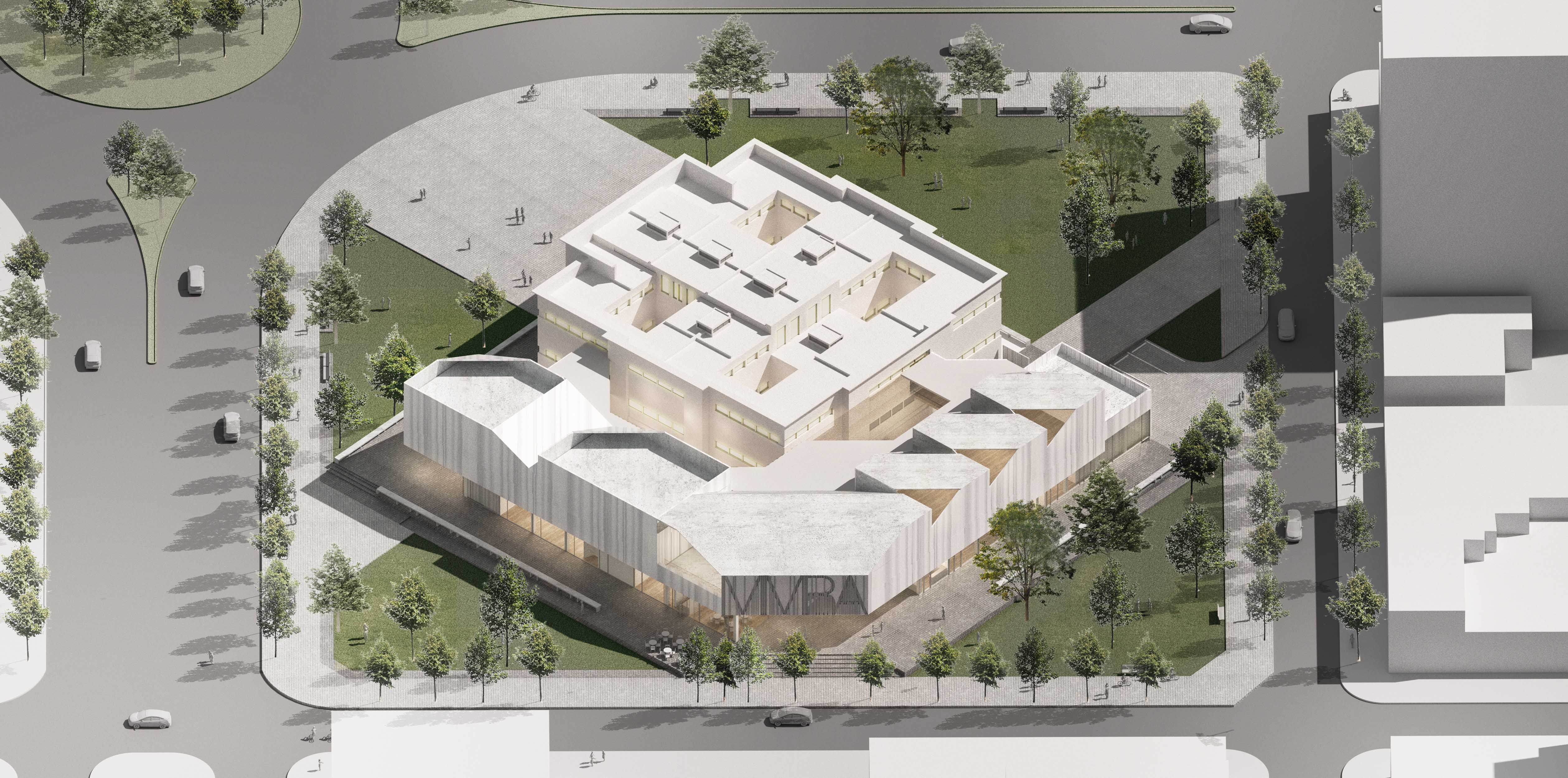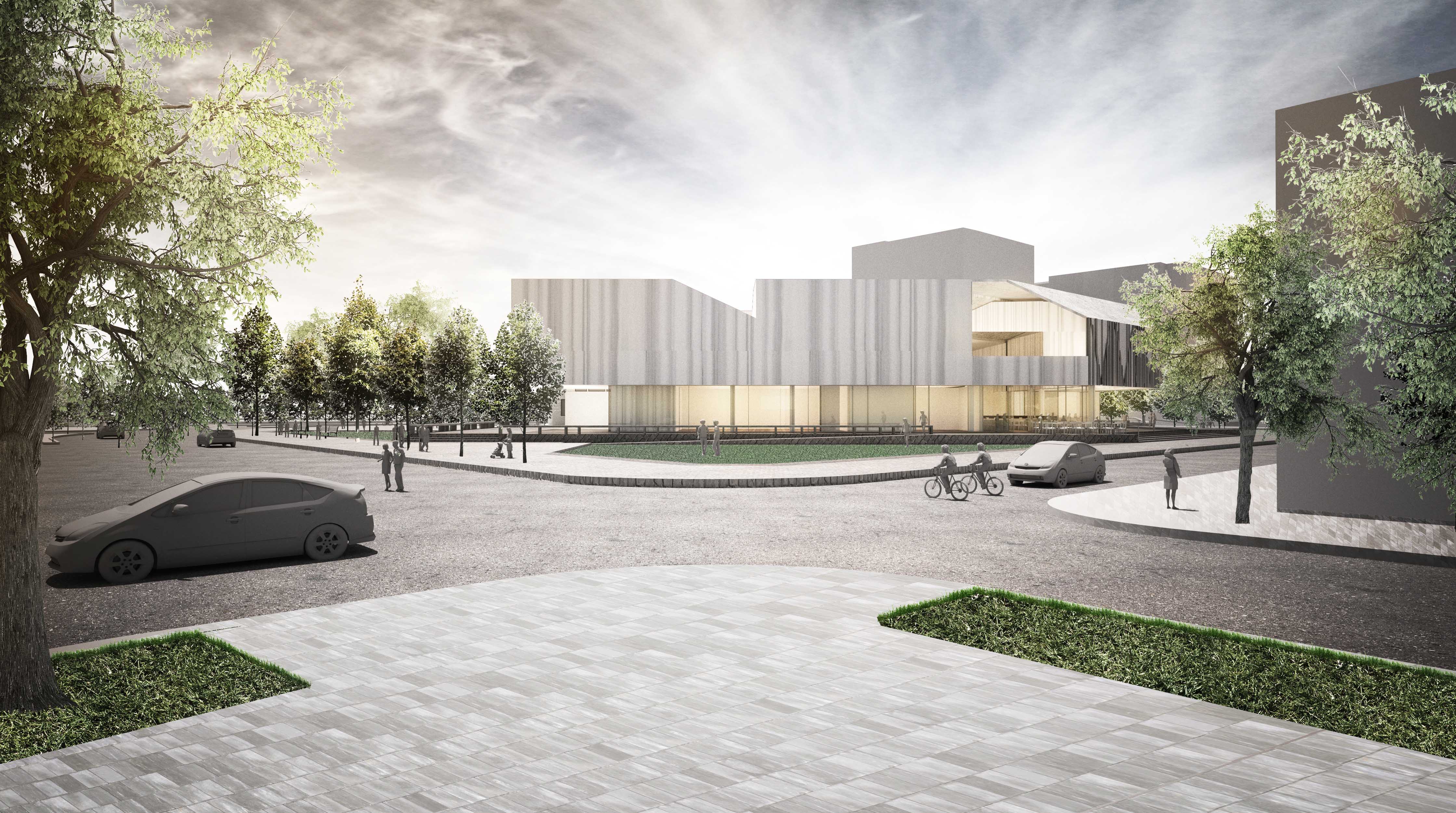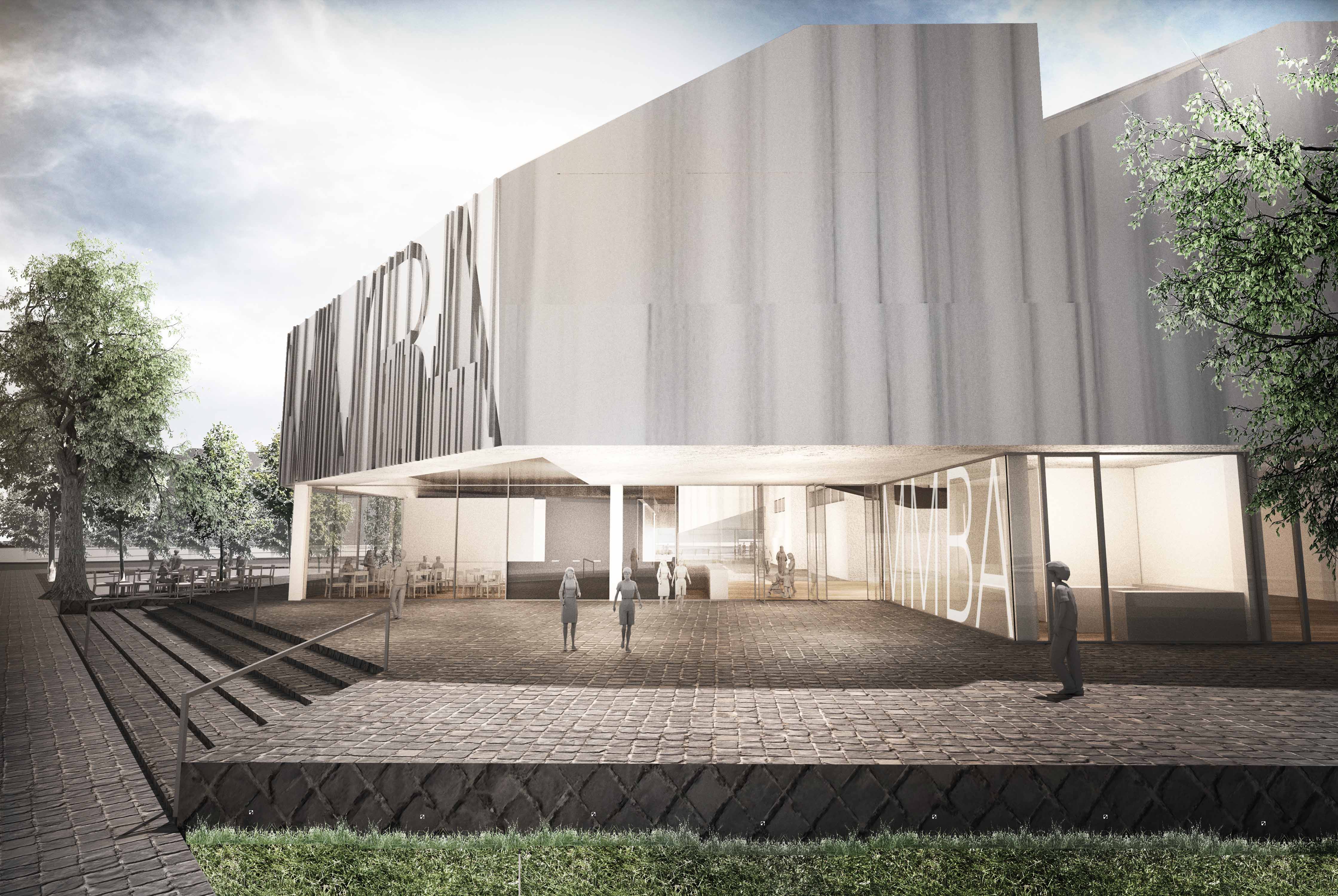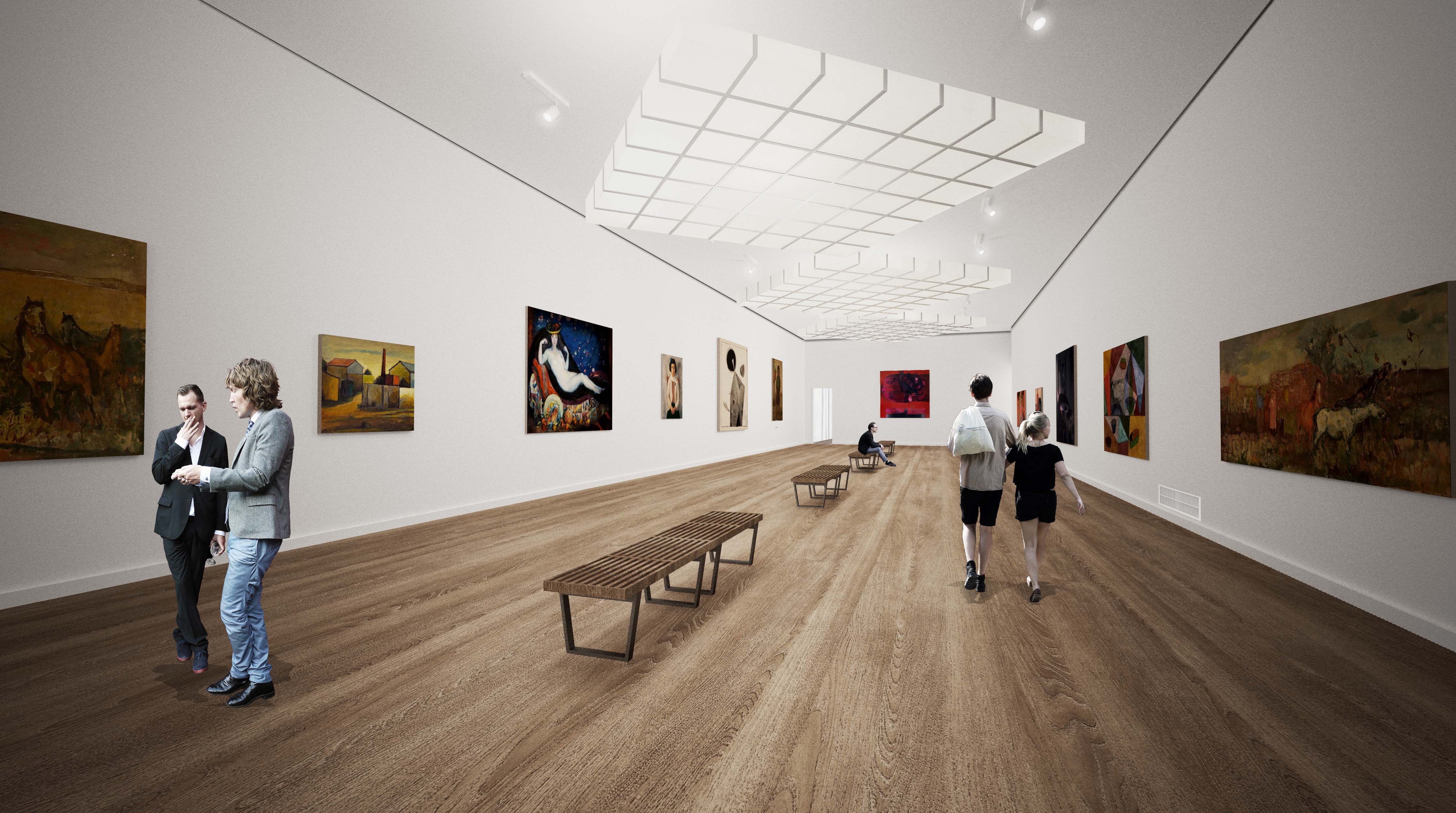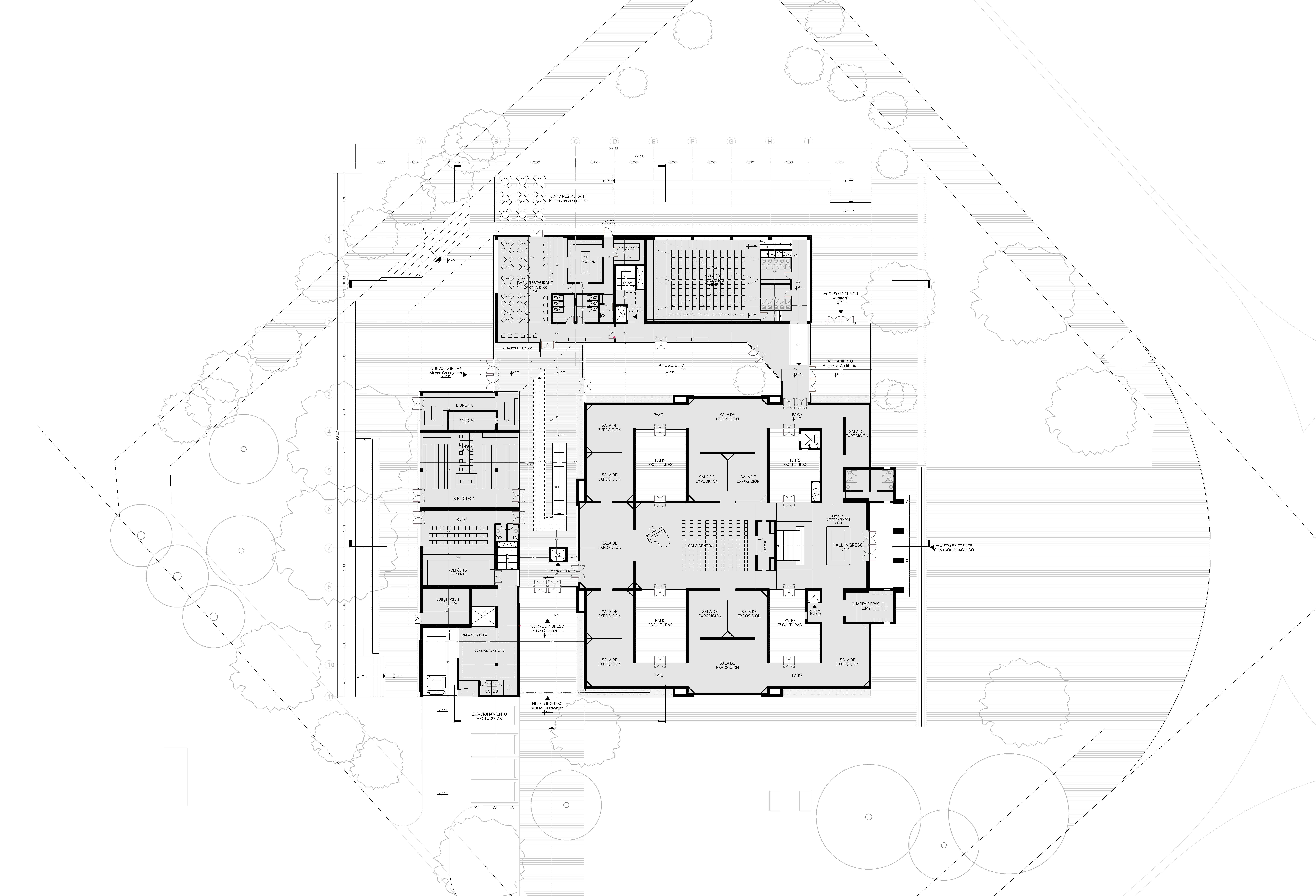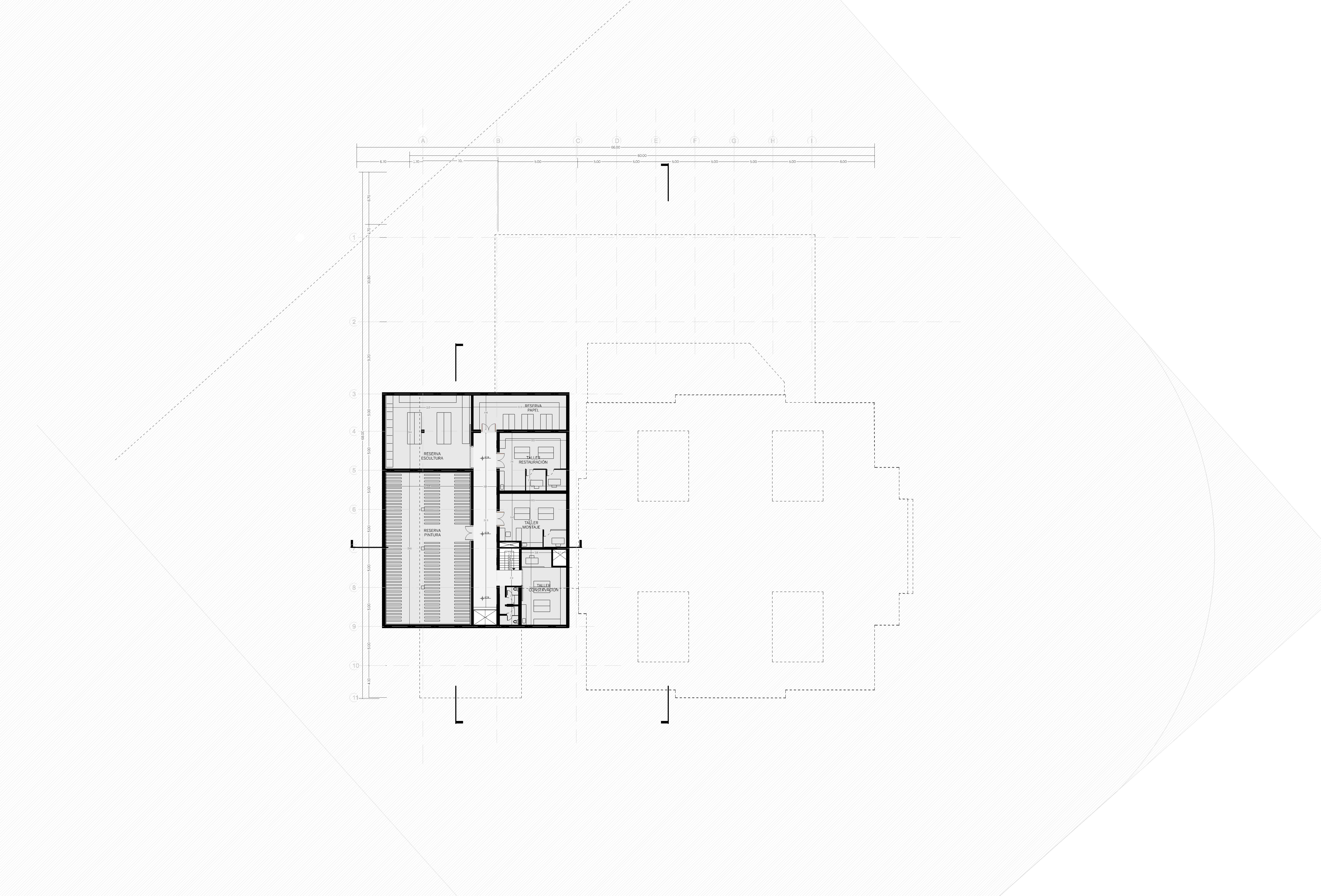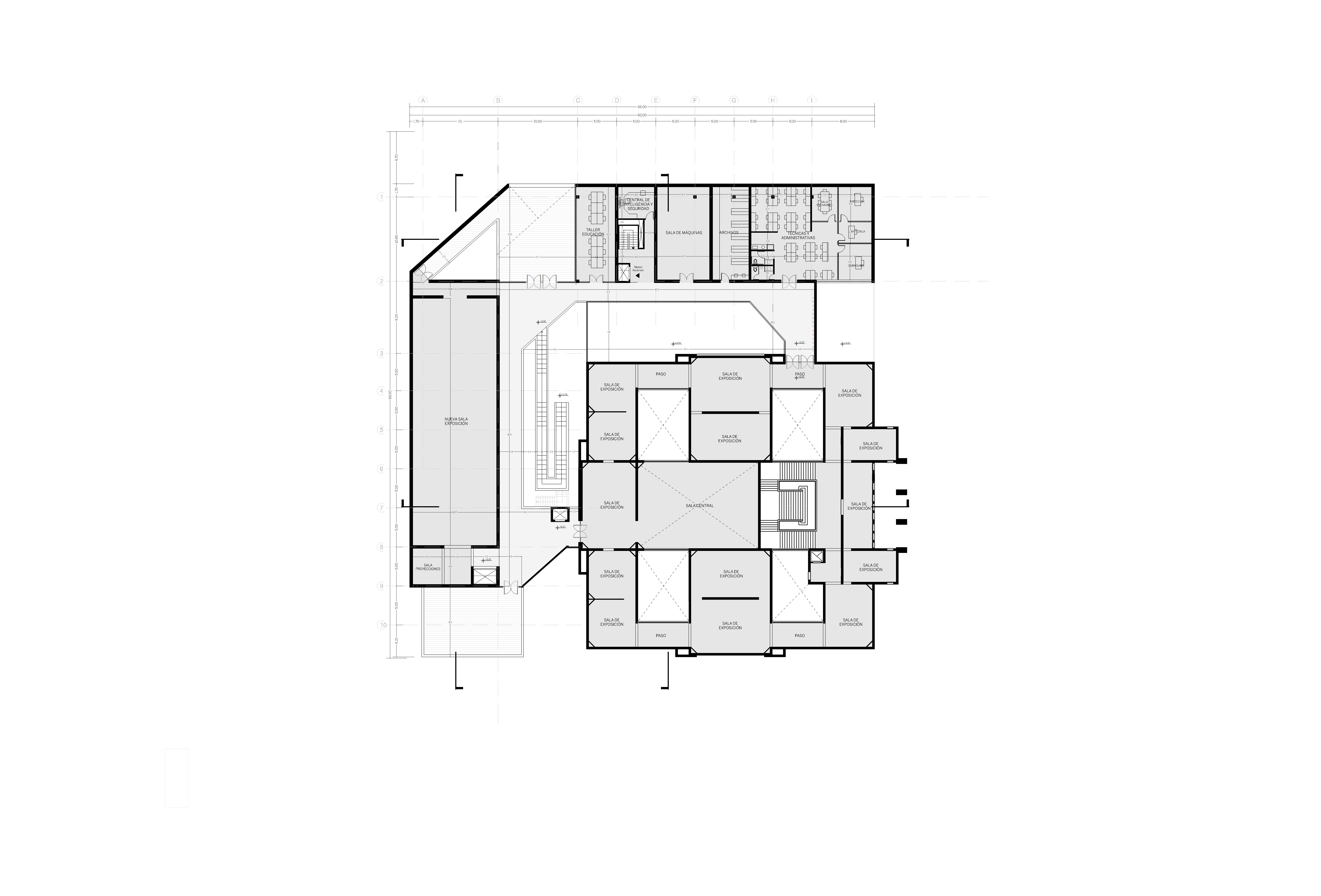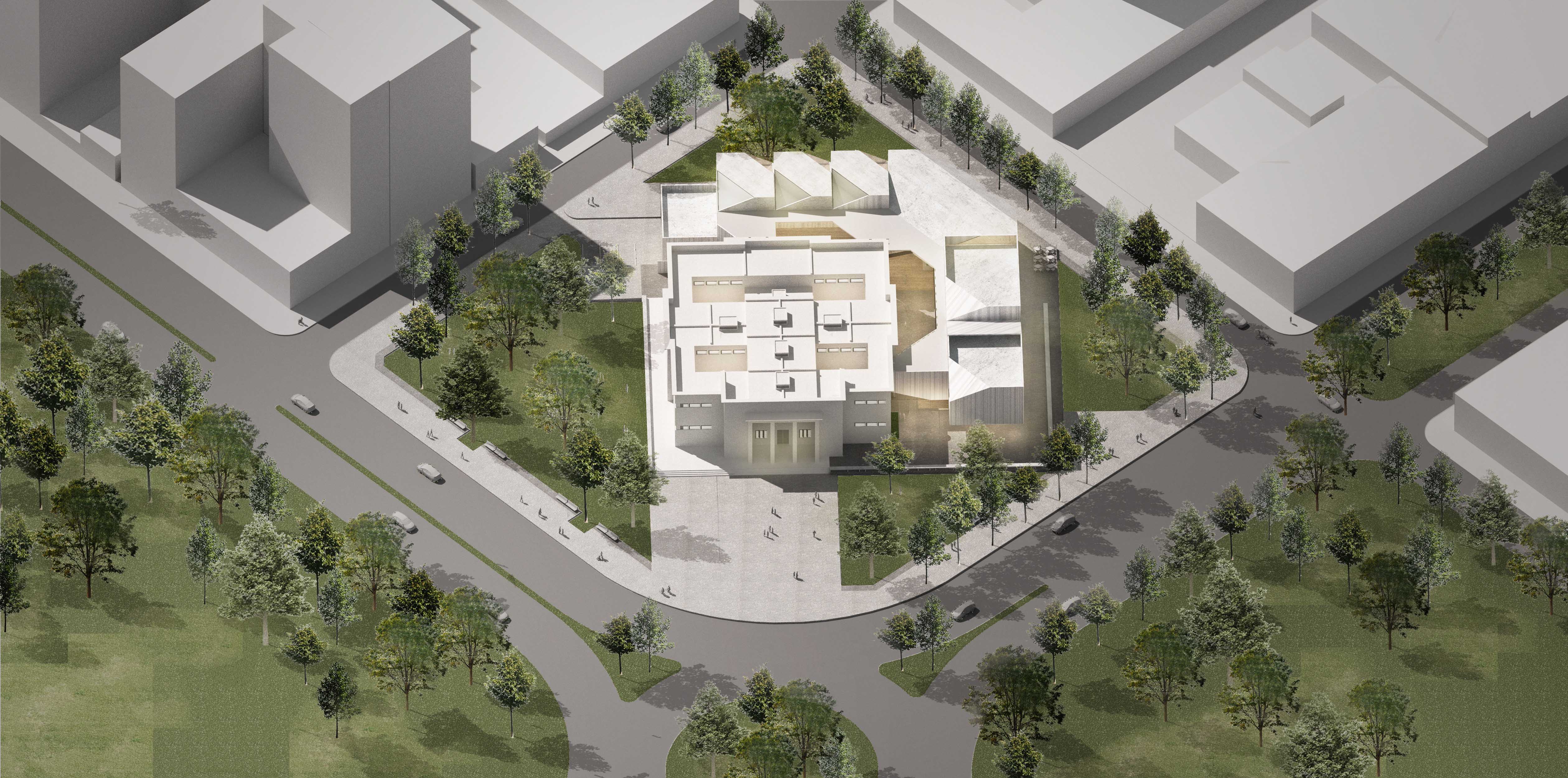
The expansion of MMBA responds to the inherent need to relate to its immediate and surrounding context a work of cultural and architectural magnitude. Hilarión Hernandez Larguia, proposed in the original museum an internal structure based on a sequence of spaces organized around four open courtyards. Clearly positioned on the border with "Parque Independencia" and diagonally oriented towards one of the most significant intersections of the city, the project faces the opposite site of the block and at the same time challenges the prominence of the grid and its urban organization in the city.
The project intends to intensify this inherent duality: a building of cultural value such as the MMBA can and should actively participate in its urban context, while maintaining certain autonomy as a "cultural and intellectual fortress" within it. Continuing with this line of thought, our proposal surrounds the museum on two of its sides [Calle Alvear and Montevideo] with an “L” shape configuration that concentrates the new program of the museum and at the same time separates it through an opening; this way, the current square proportion of the museum is maintained. However, this new configuration generates enough imbalance in the new form [a square surrounded by an L moved to the North-West] capable of anchoring the new museum on Montevideo street. The consequence is not an axial and frontal shape like the original access to the building, but a kind of three-dimensional corner in cantilever.
As part of the cultural heritage in the middle of the century of the rationalist of "white" architecture, the project also continues this refined but less pure logic, both geometrically and materially. The geometry of the building suggests an adequacy for the existing building as the surrounding context and its grid. The roof of the building shows in its diagonals and cuts the intention of providing a building with multiple readings, in close relation with the existing one but also positioning on Montevideo St. a direct access.
At the same time, it seeks to generate a new formal posture, integrated with the existing building but less heroic and more committed to the current cultural mission of contemporary institutions such as the MMBA. The monolithic and uniform reading of the existing building encourages to a more complex and less monotonous readability and experience. The horizontal stratification and displacement of the “L shape” is evident in the cantilever over Oroño (front) and in a terrace on Pellegrini street (side). Consequently, the monolithic mass exists in pieces in relation to the human scale of the park. These pieces can be read as volumes stacked in the corners and as fused form between mass and void in the new access. Such pieces have as much relevance as the whole composition making this tension a productive dichotomy in the spatial experience of the building.
The project intends to intensify this inherent duality: a building of cultural value such as the MMBA can and should actively participate in its urban context, while maintaining certain autonomy as a "cultural and intellectual fortress" within it. Continuing with this line of thought, our proposal surrounds the museum on two of its sides [Calle Alvear and Montevideo] with an “L” shape configuration that concentrates the new program of the museum and at the same time separates it through an opening; this way, the current square proportion of the museum is maintained. However, this new configuration generates enough imbalance in the new form [a square surrounded by an L moved to the North-West] capable of anchoring the new museum on Montevideo street. The consequence is not an axial and frontal shape like the original access to the building, but a kind of three-dimensional corner in cantilever.
As part of the cultural heritage in the middle of the century of the rationalist of "white" architecture, the project also continues this refined but less pure logic, both geometrically and materially. The geometry of the building suggests an adequacy for the existing building as the surrounding context and its grid. The roof of the building shows in its diagonals and cuts the intention of providing a building with multiple readings, in close relation with the existing one but also positioning on Montevideo St. a direct access.
At the same time, it seeks to generate a new formal posture, integrated with the existing building but less heroic and more committed to the current cultural mission of contemporary institutions such as the MMBA. The monolithic and uniform reading of the existing building encourages to a more complex and less monotonous readability and experience. The horizontal stratification and displacement of the “L shape” is evident in the cantilever over Oroño (front) and in a terrace on Pellegrini street (side). Consequently, the monolithic mass exists in pieces in relation to the human scale of the park. These pieces can be read as volumes stacked in the corners and as fused form between mass and void in the new access. Such pieces have as much relevance as the whole composition making this tension a productive dichotomy in the spatial experience of the building.
Team:
Marcelo Spina
Georgina Huljich
Daniela Atencio
William Maya
Dylan Krueger
Justin Tan
Shawna Meng
Marcelo Spina
Georgina Huljich
Daniela Atencio
William Maya
Dylan Krueger
Justin Tan
Shawna Meng
