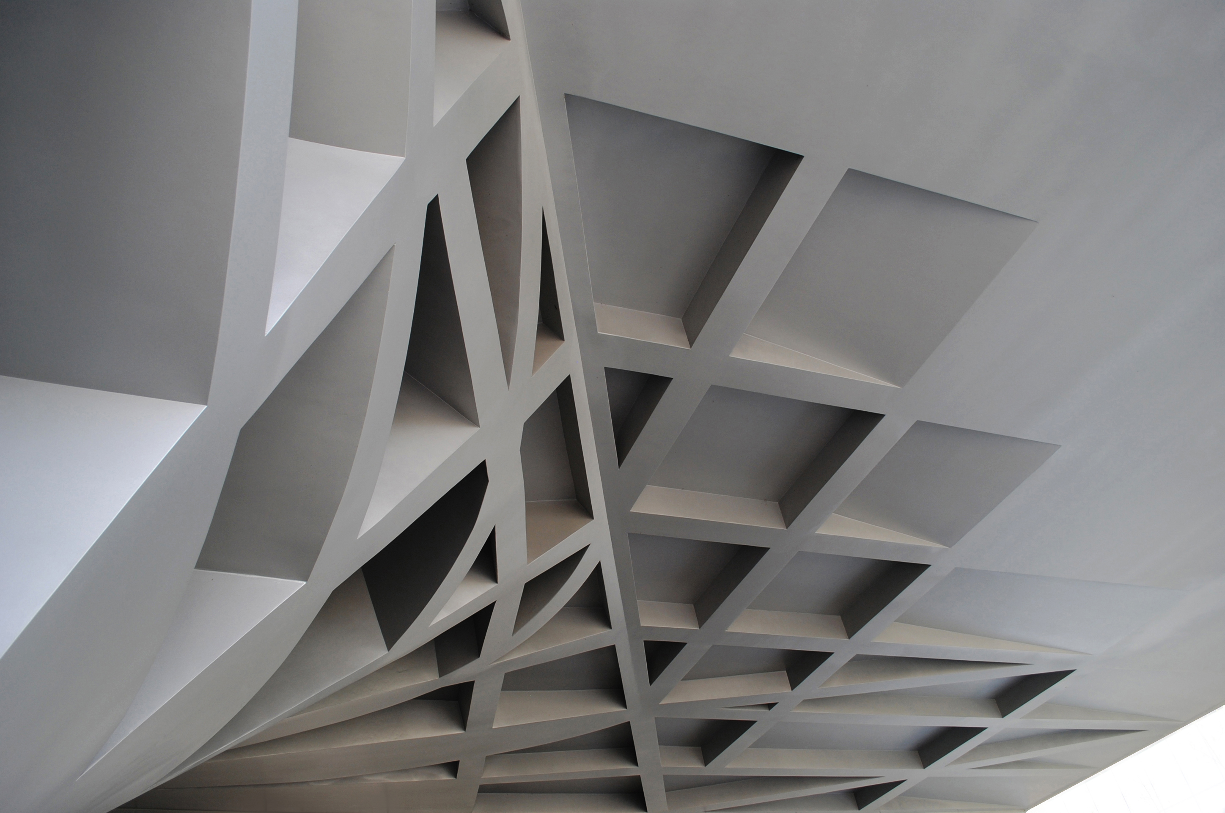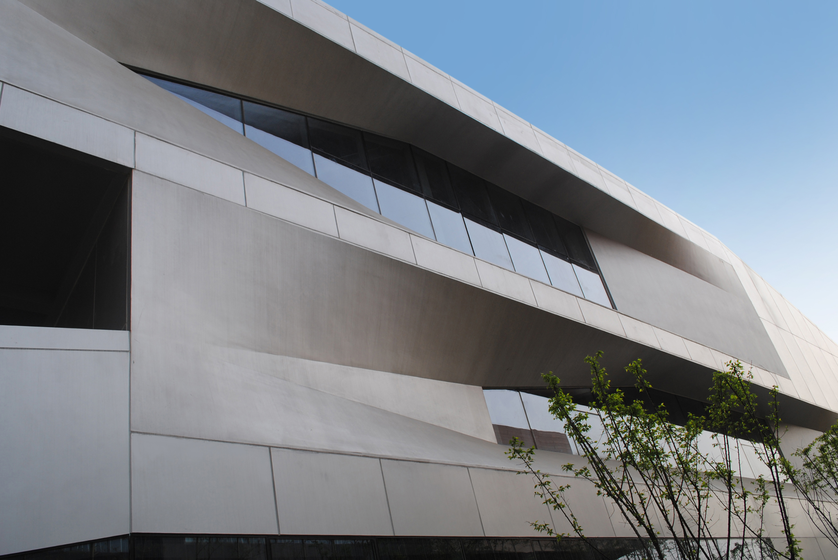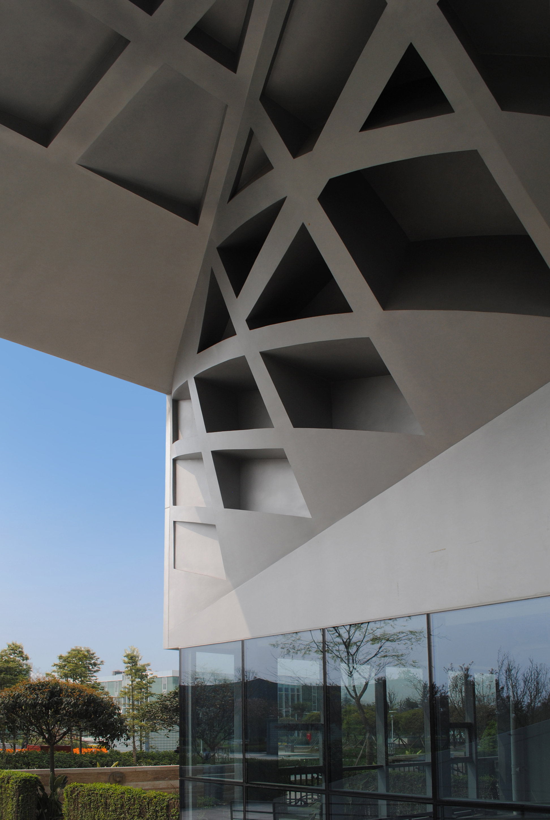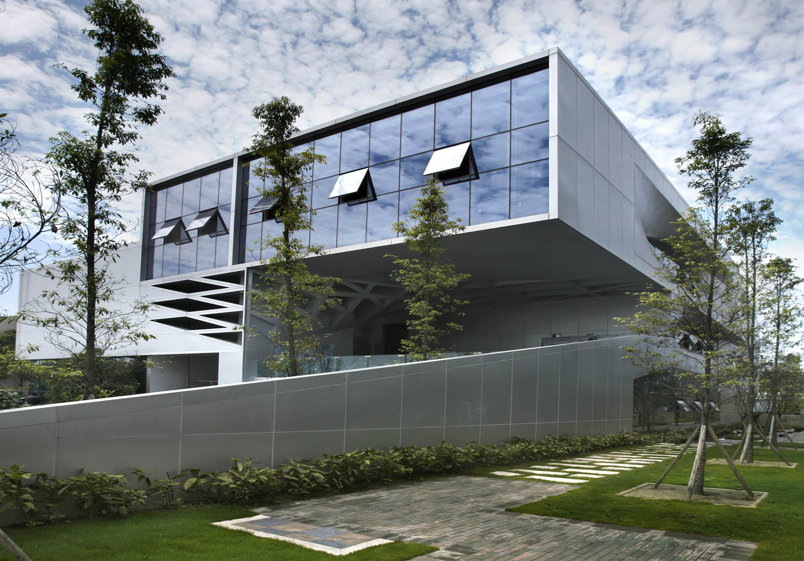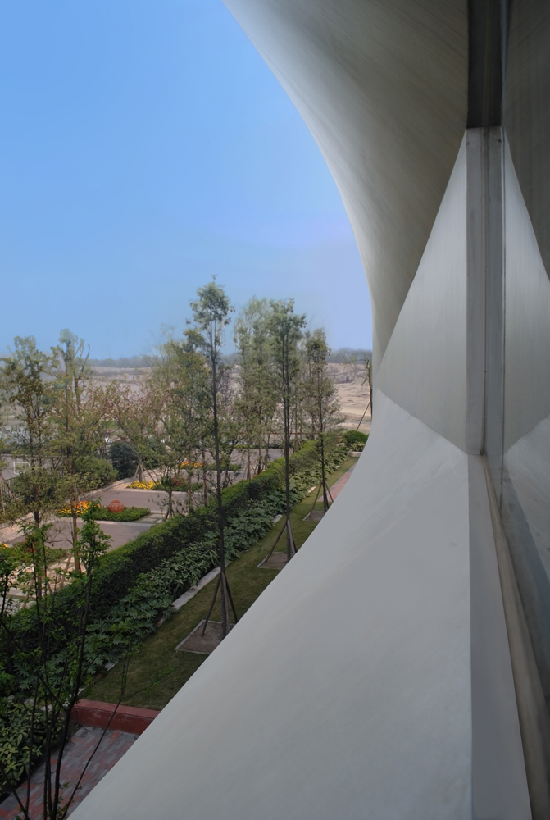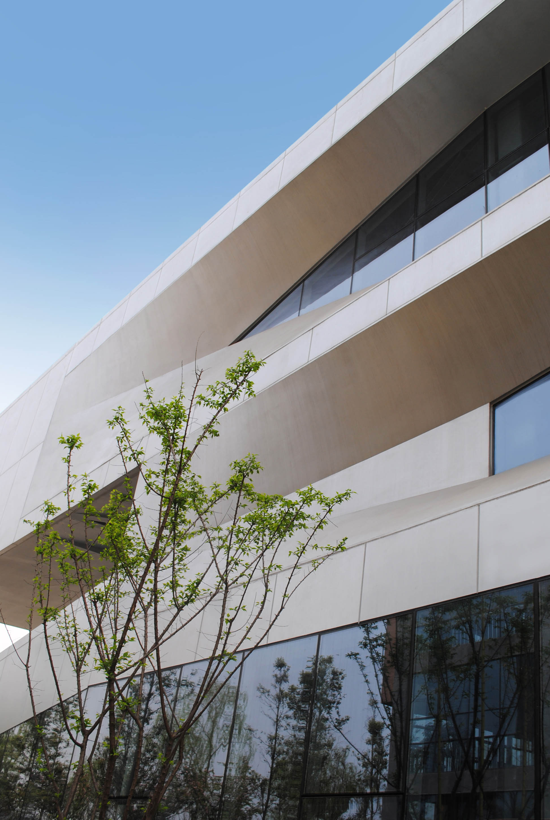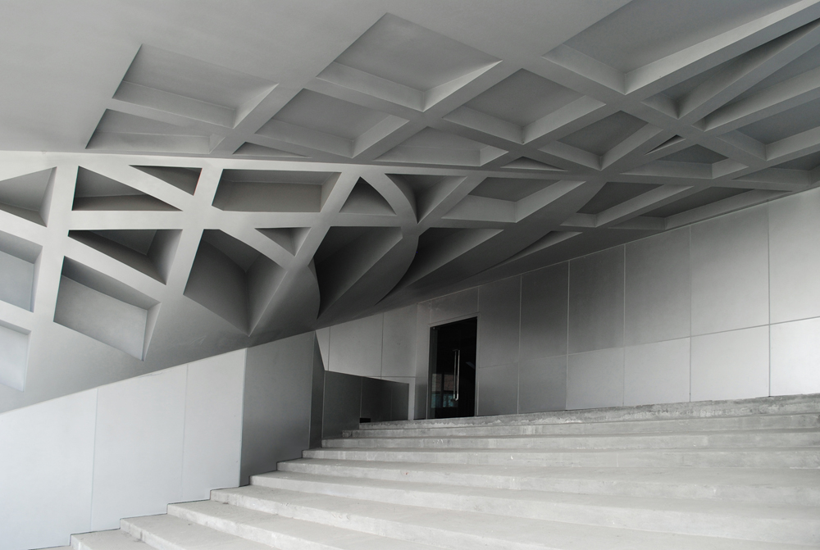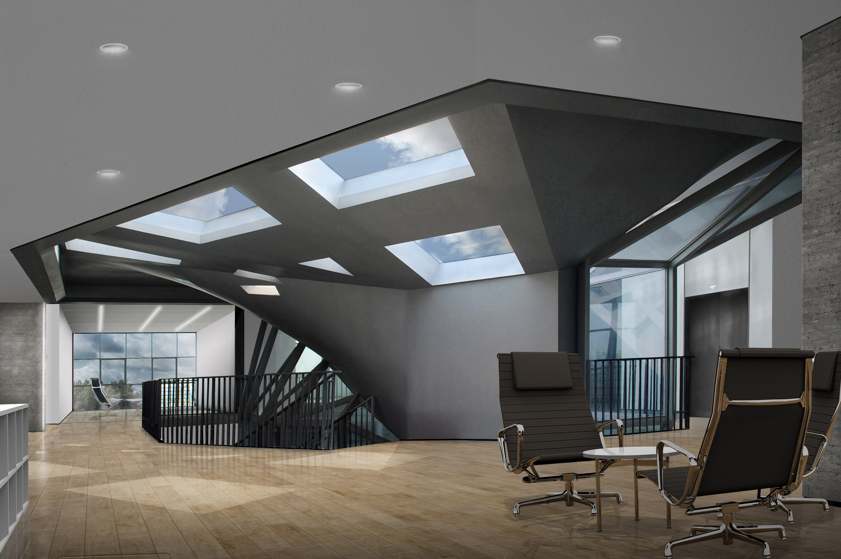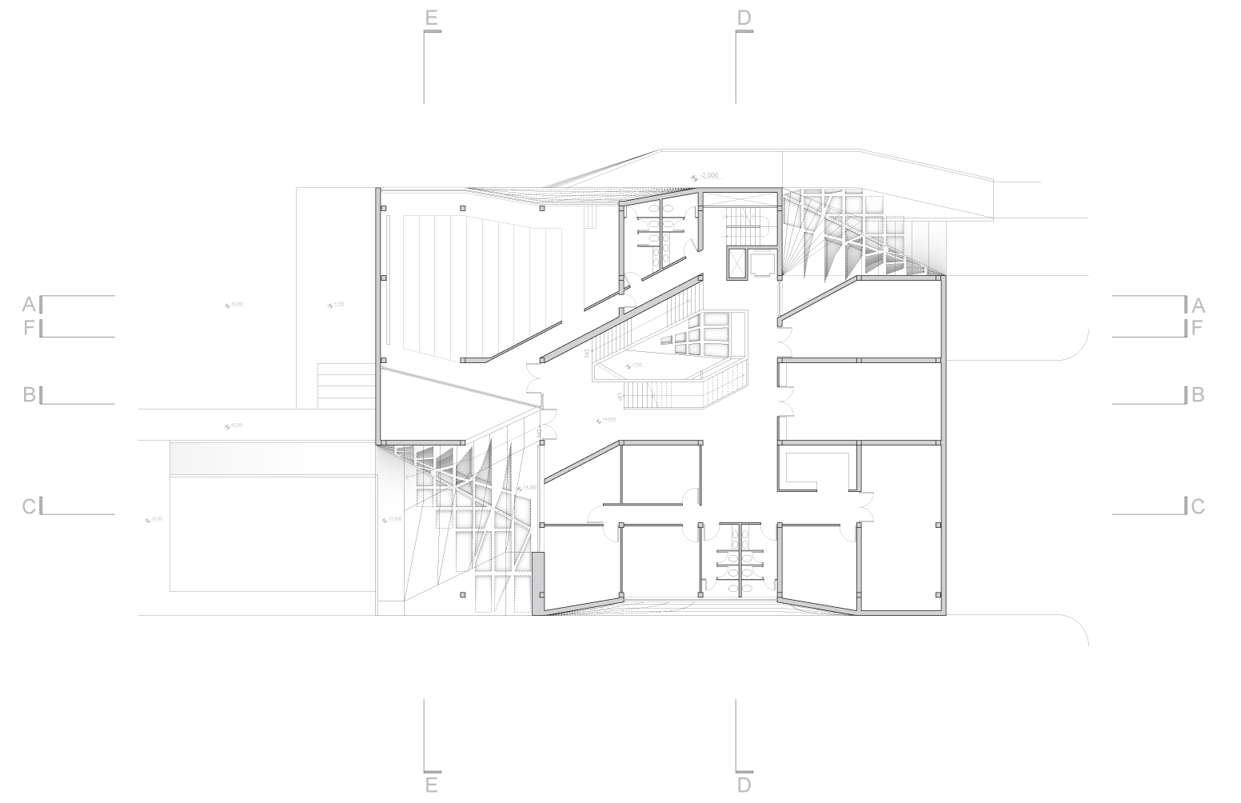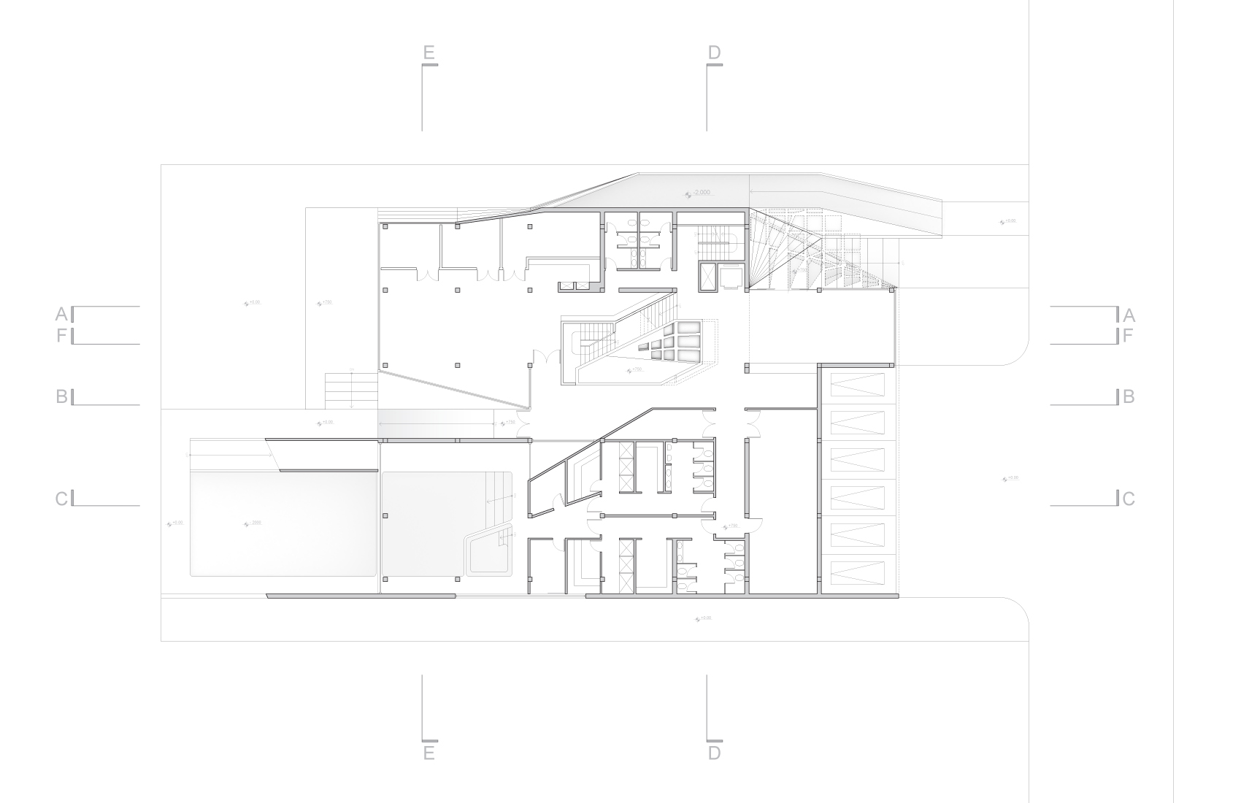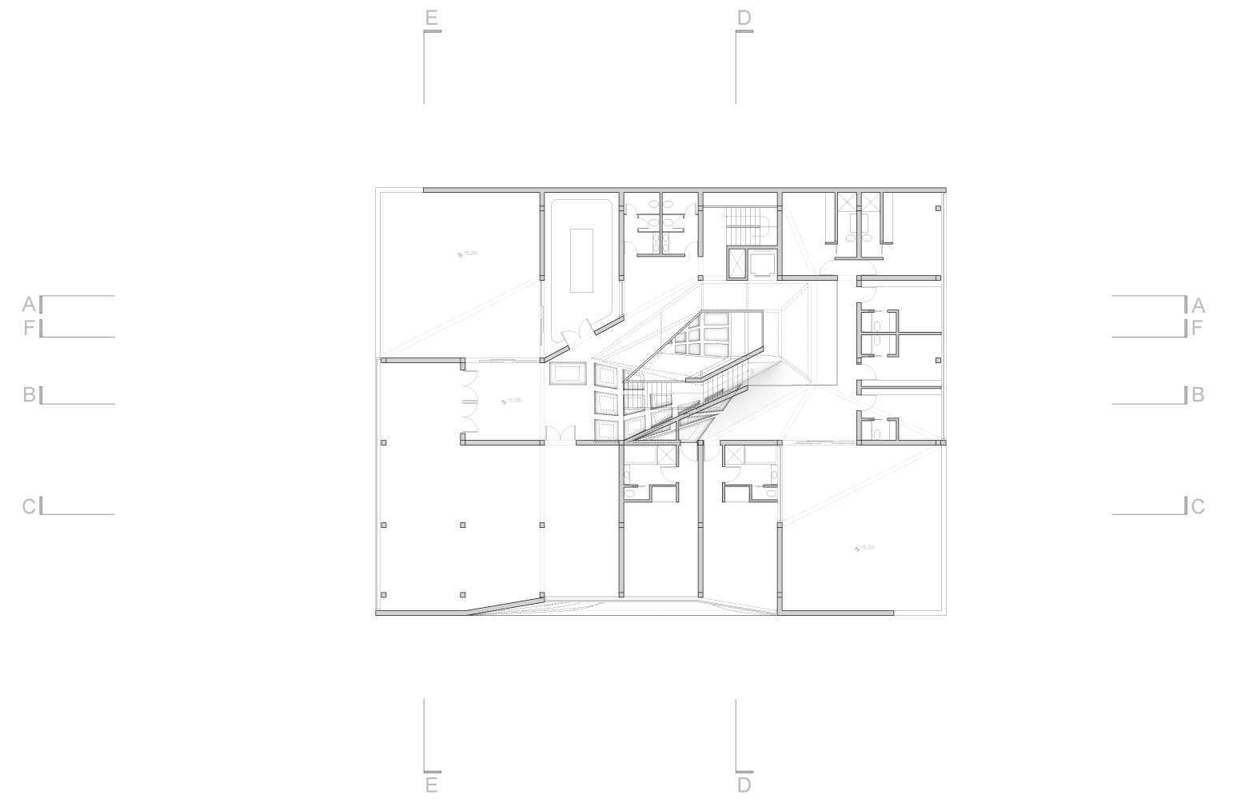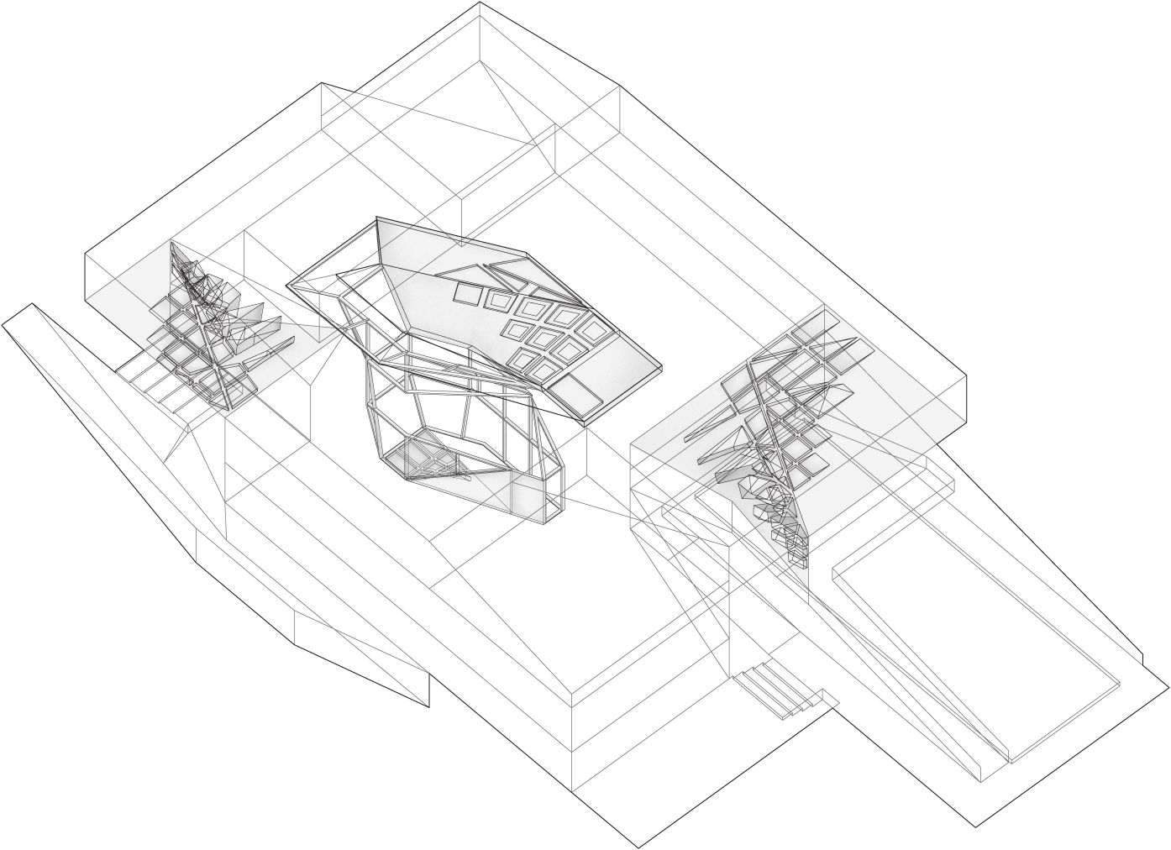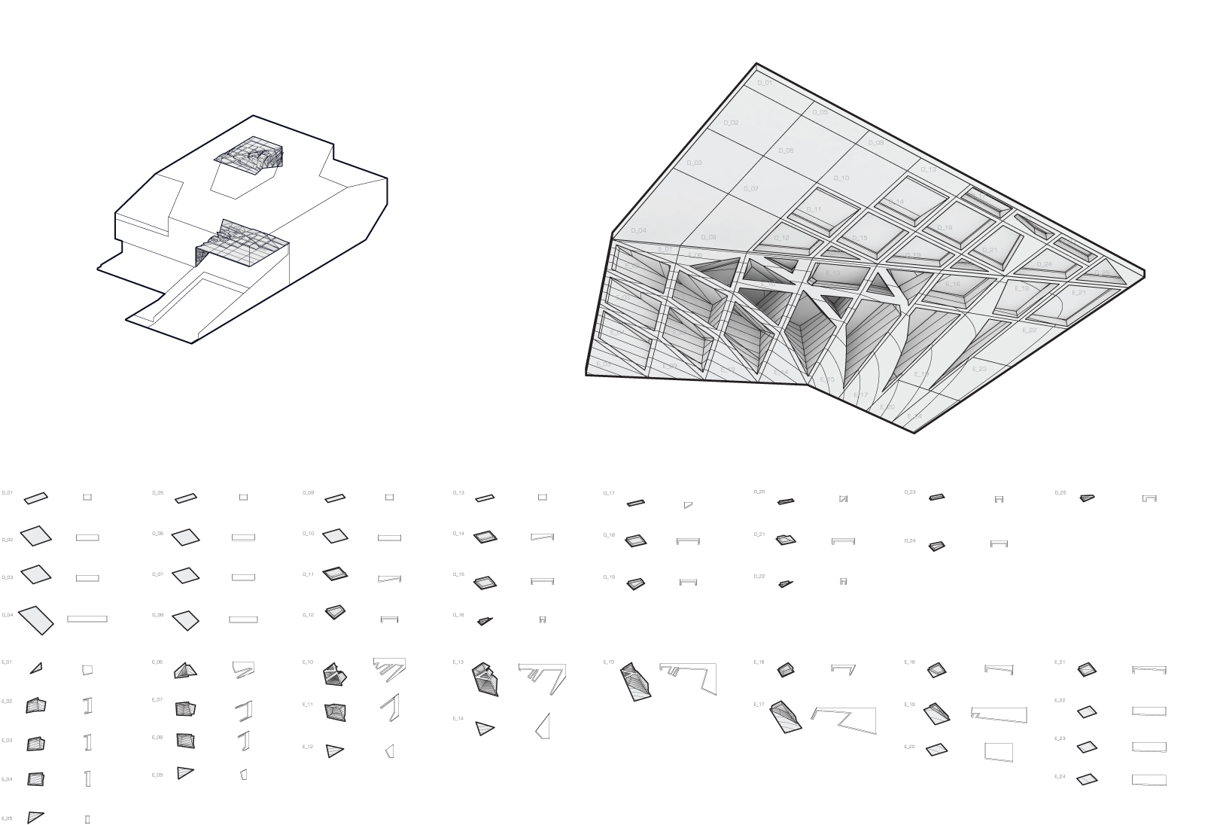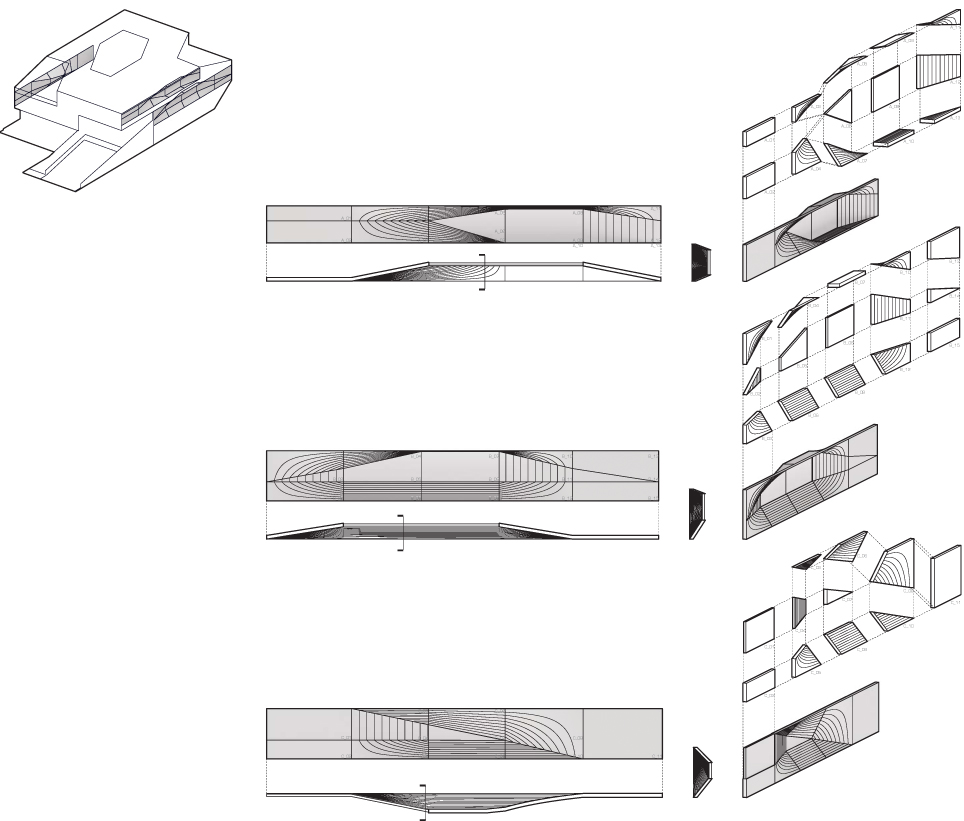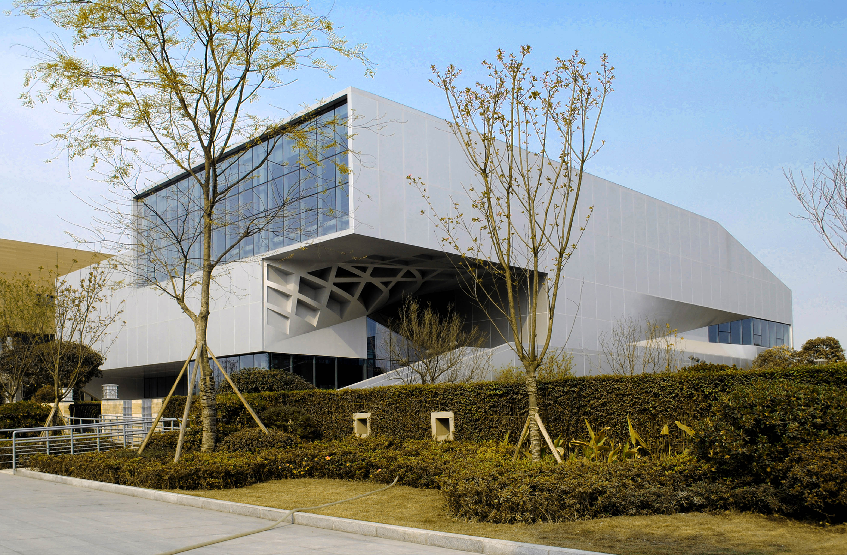
Zhixin Hybrid Office Park is part of a large new campus development situated in the outskirts of Chengdu in Sichuan Province that comprises about twenty new buildings. The program requested an innovative mixture of private residences, office space, and leisure facilities that allow a new startup company or a local headquarters to enjoy proximity and cooperate identity all at once. The project presented a perfect occasion to speculate in a context with very little context wherein despite the specificity of each new building, everything is also fairly generic.
The building is organized by a diagonal wedge of circulation that dynamically cuts the plan and connects front and back. The mass is subtracted from at its corners, generating similarly opposed structural cantilevers that produce a strong sensation of levitation. Waffle hyperbolic paraboloids connecting vertical walls and horizontal slabs further induce the sense of obliqueness throughout the building, linking the entry street to the golf course visually and physically. The repetition and inversion of the same hyperbolic geometry at opposing ends produces a spatial reciprocity. Experientially, this geometry creates a sense of déjà vu while rapidly moving in and out of the building, then subtly but substantially subverting the generic mass.
A standard panelized aluminum envelope is used to clad all flat surfaces of the building. The inset eye like windows cavities and the coffered torque surfaces underneath the overhangs are constructed in GFRC. In both cases, their finish is matte plastic with cement coloration. While aluminum planes are panelized, GFRC surfaces are seamless. The interstitial placement of GFRC surfaces and their proximity to the aluminum creates attenuate their contrast, therefore challenging immediate tectonic readings of the building.
The building is organized by a diagonal wedge of circulation that dynamically cuts the plan and connects front and back. The mass is subtracted from at its corners, generating similarly opposed structural cantilevers that produce a strong sensation of levitation. Waffle hyperbolic paraboloids connecting vertical walls and horizontal slabs further induce the sense of obliqueness throughout the building, linking the entry street to the golf course visually and physically. The repetition and inversion of the same hyperbolic geometry at opposing ends produces a spatial reciprocity. Experientially, this geometry creates a sense of déjà vu while rapidly moving in and out of the building, then subtly but substantially subverting the generic mass.
A standard panelized aluminum envelope is used to clad all flat surfaces of the building. The inset eye like windows cavities and the coffered torque surfaces underneath the overhangs are constructed in GFRC. In both cases, their finish is matte plastic with cement coloration. While aluminum planes are panelized, GFRC surfaces are seamless. The interstitial placement of GFRC surfaces and their proximity to the aluminum creates attenuate their contrast, therefore challenging immediate tectonic readings of the building.
Team:
Marcelo Spina
Georgina Huljich
Courtenay Bauer
Rick Michod
J. Travis Russett
Jeeyea Kim
Marcelo Spina
Georgina Huljich
Courtenay Bauer
Rick Michod
J. Travis Russett
Jeeyea Kim
