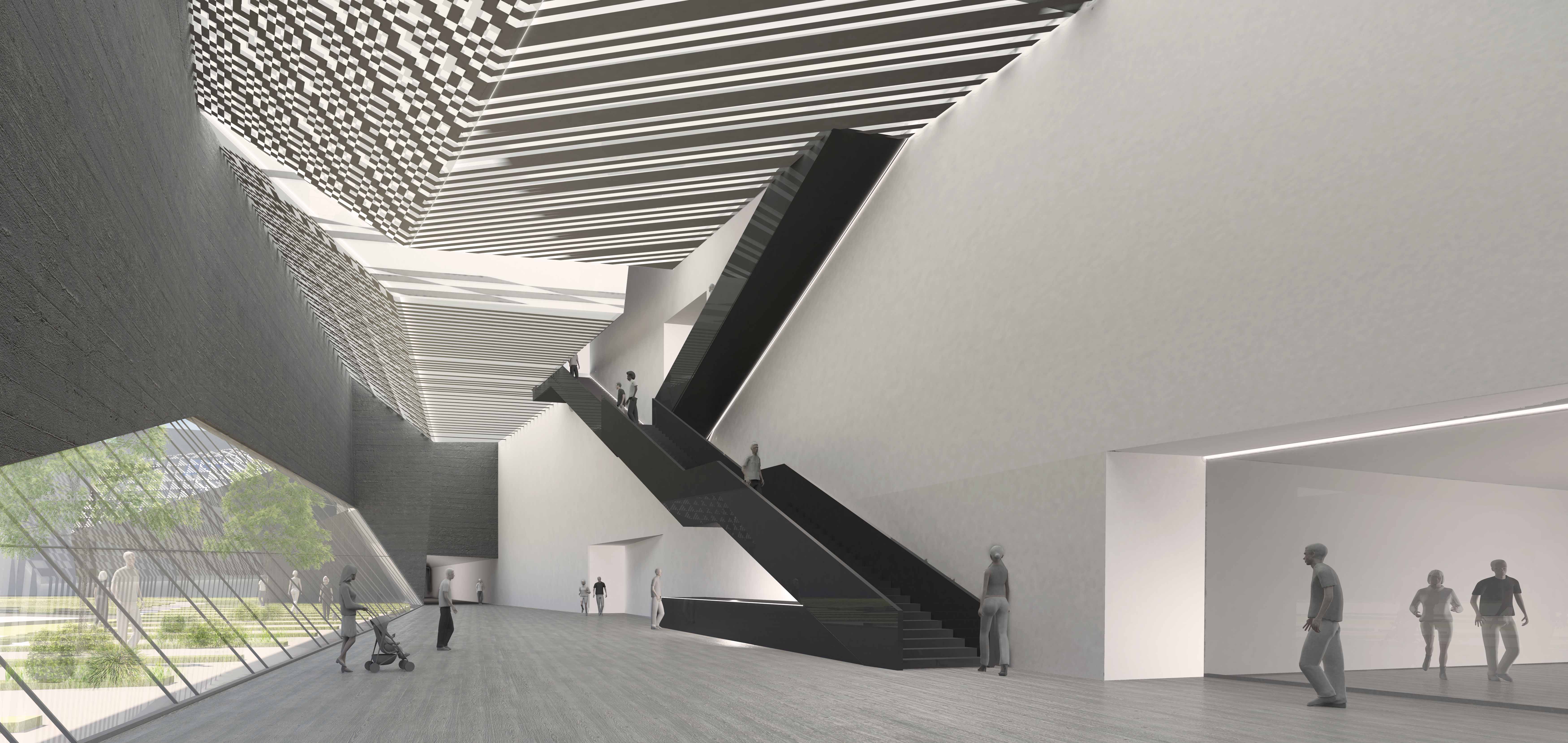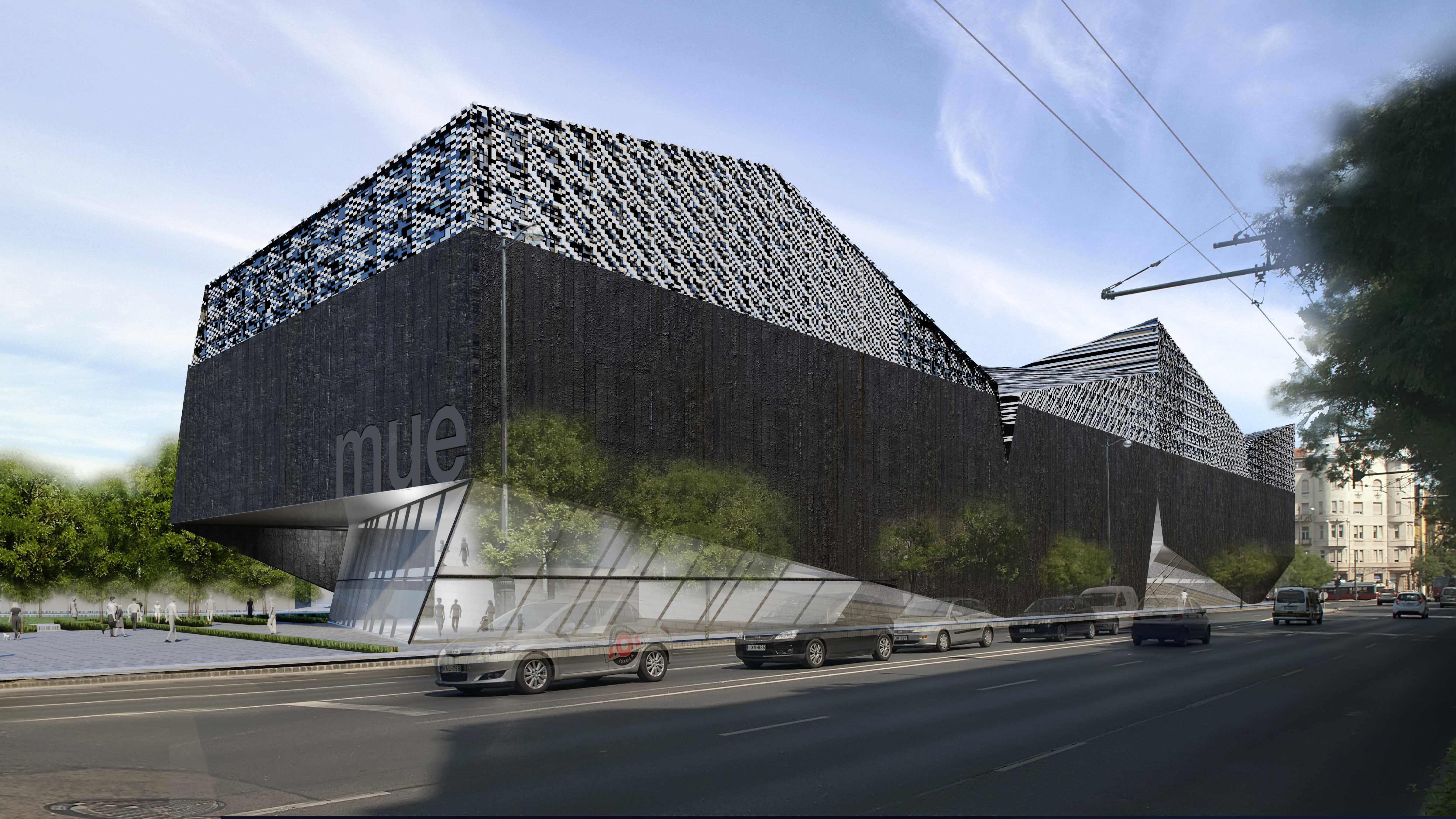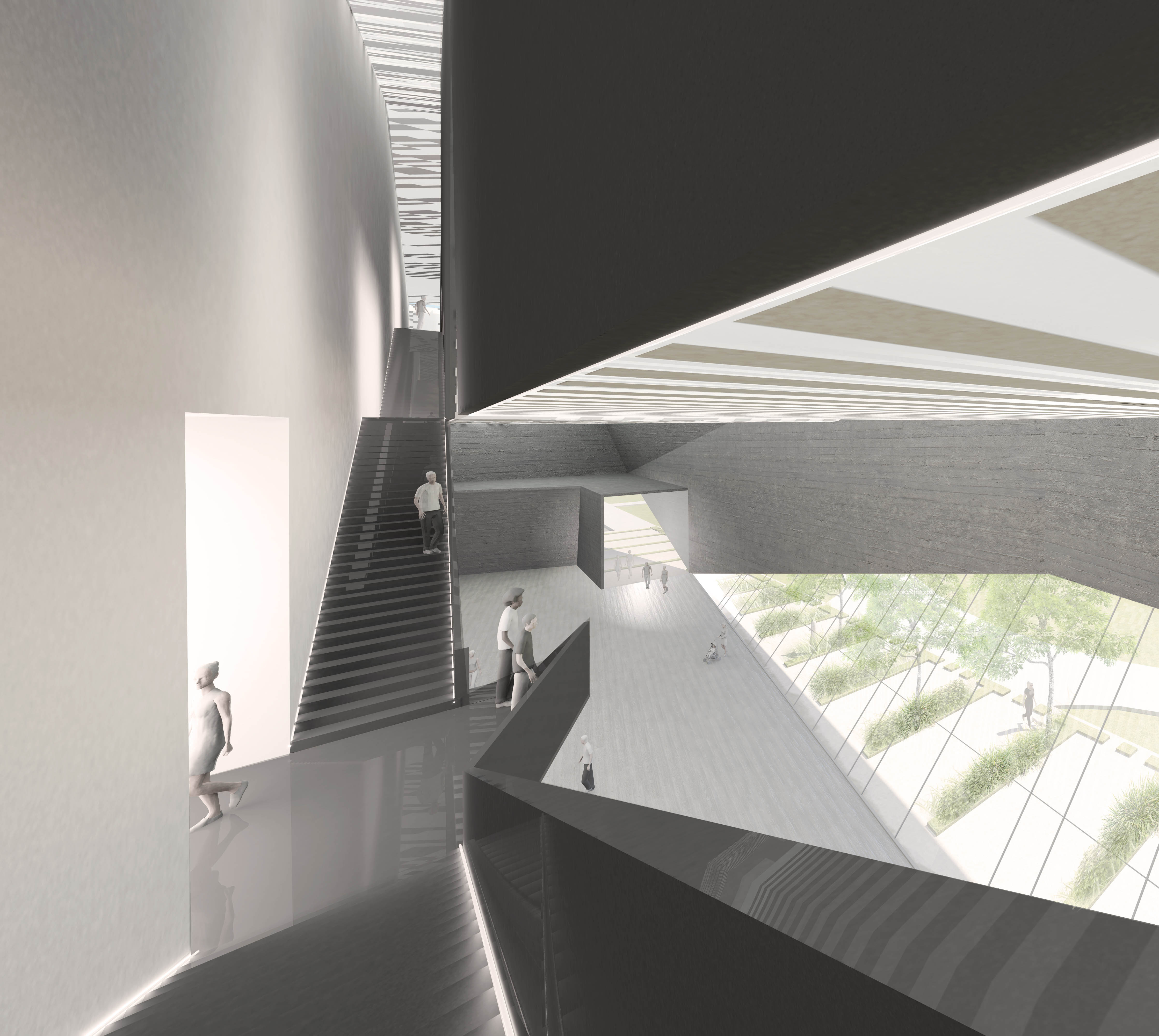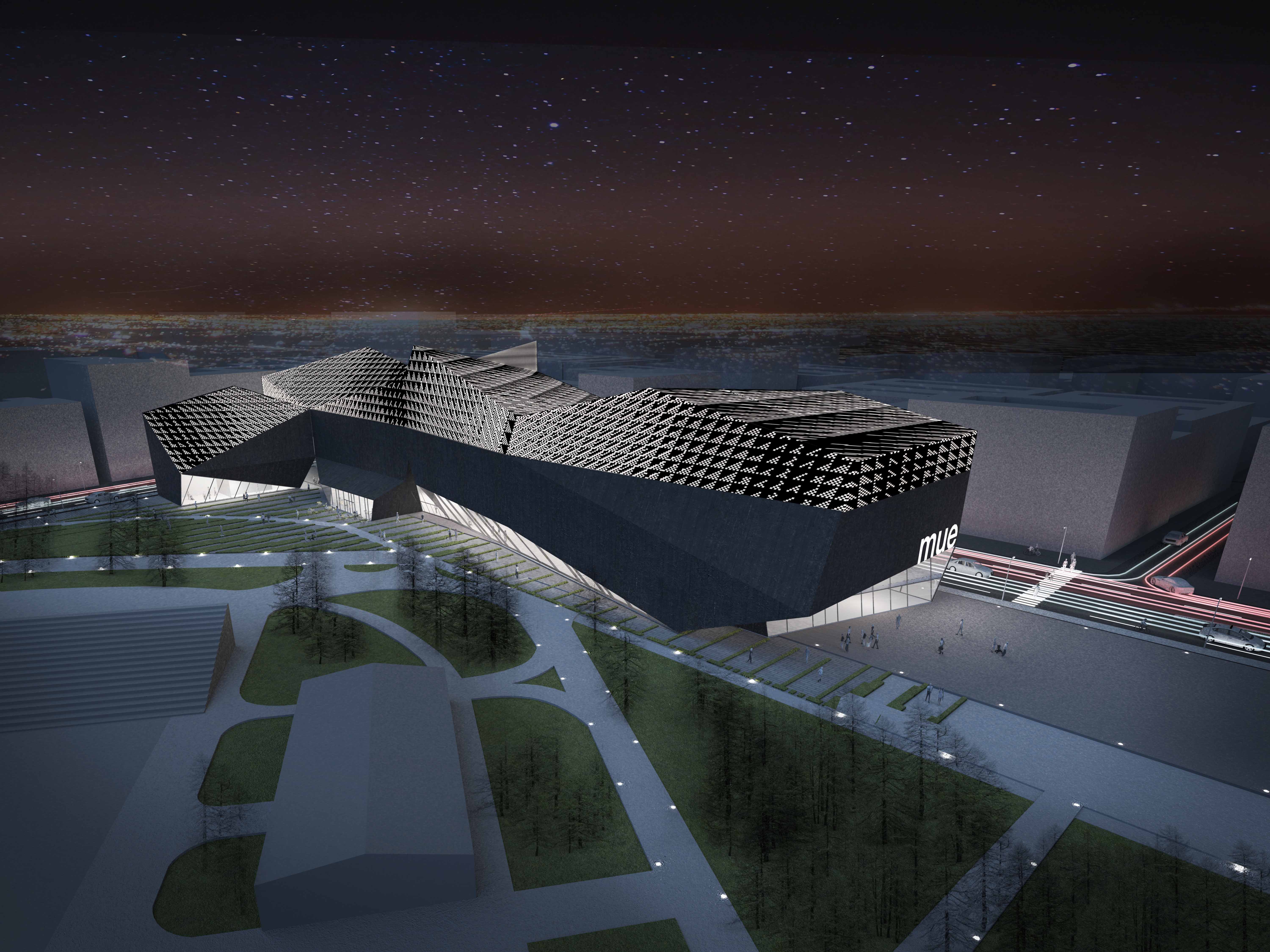
The New Museum of Ethnography building intends to address the always-pressing dilemma between local culture and global trends, historic conservation and innovation by proposing a building which is profoundly contextual in its abstraction and mysteriously strange in its urban attitude. A monumental bar-shaped building, which occupies the southern most edge of the City Park, is partially fractured into four adjacent and dissenting volumes that both assert and challenge the typological determinacy of the rectangular block. Radically contextual and certainly reminiscent of Art Nouveau buildings in and around Budapest City Park, a concrete clad monolithic base comprising the entirety of the building up to 25mts is crowned with a textured and tile-patterned “mansard” roof.
While the monochromatic base is uniform, the rooftop is not. A horizontal datum at 25 mts. high articulates the duality of the project, exacerbating the gallery spaces located at the top of the museum from the supportive and auxiliary activities below. This horizontal interruption that divides the monumental base from the ornamental top aligns with the majority of the buildings from the turn of the century in a decidedly abstract and contemporary way. This fact allows the museum to communicate its critical institutional mission by opposition: appearing massive, silent and restrained in the noisiest and most urban part of the site, while expressing its most emblematic features against the skyline, hence asserting its urban visibility and status as a cultural icon.
The “mansard” roof surfaces are articulated with an abstract dazzle pattern projected across the main direction of the site in various ways generating a visual moiré. As the pixelated gradient nature of the texture becomes more prominent, it also enhances the visual experience from and towards the building. By being graphically pleasing and physically distant in its expression, the building appears at the same time iconic and mute, idiosyncratic and timeless.
While the monochromatic base is uniform, the rooftop is not. A horizontal datum at 25 mts. high articulates the duality of the project, exacerbating the gallery spaces located at the top of the museum from the supportive and auxiliary activities below. This horizontal interruption that divides the monumental base from the ornamental top aligns with the majority of the buildings from the turn of the century in a decidedly abstract and contemporary way. This fact allows the museum to communicate its critical institutional mission by opposition: appearing massive, silent and restrained in the noisiest and most urban part of the site, while expressing its most emblematic features against the skyline, hence asserting its urban visibility and status as a cultural icon.
The “mansard” roof surfaces are articulated with an abstract dazzle pattern projected across the main direction of the site in various ways generating a visual moiré. As the pixelated gradient nature of the texture becomes more prominent, it also enhances the visual experience from and towards the building. By being graphically pleasing and physically distant in its expression, the building appears at the same time iconic and mute, idiosyncratic and timeless.
Team:
Marcelo Spina
Georgina Huljich
Melissa Peter
Alex Blugerman
Dylan Krueger
Marcelo Spina
Georgina Huljich
Melissa Peter
Alex Blugerman
Dylan Krueger
Consultants;
Greg Otto (Walter P. Moore)
Transsolar
Greg Otto (Walter P. Moore)
Transsolar





