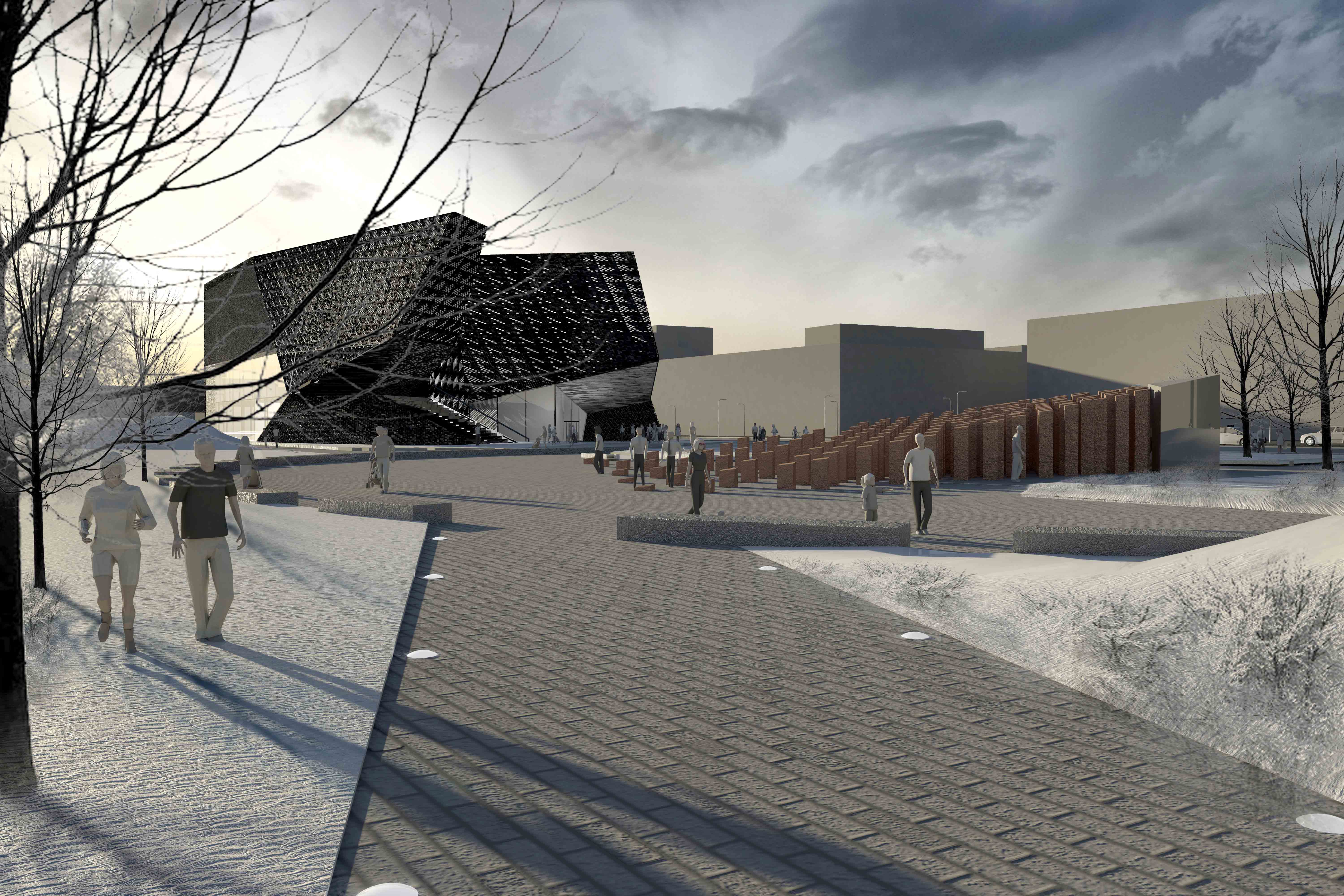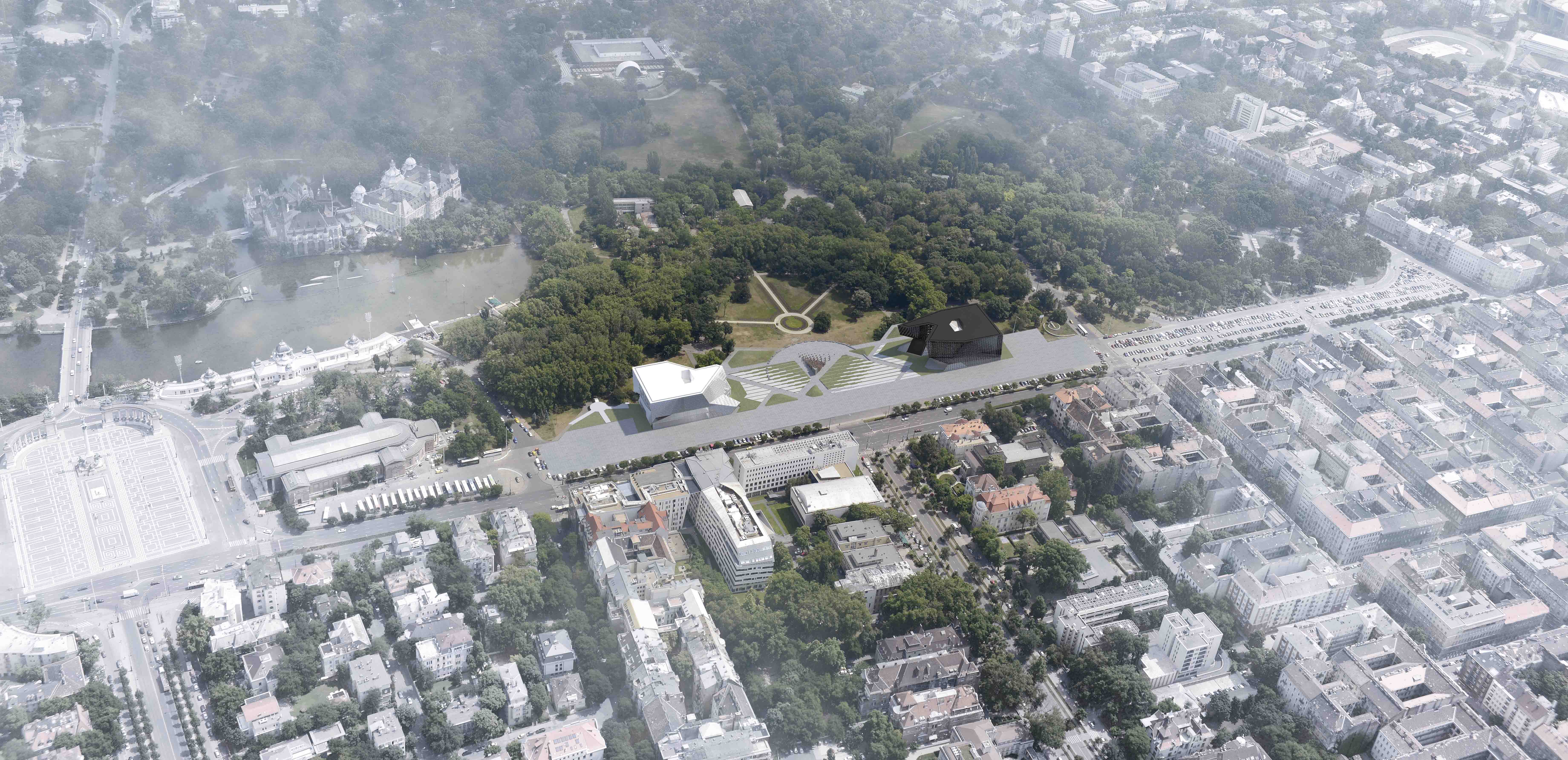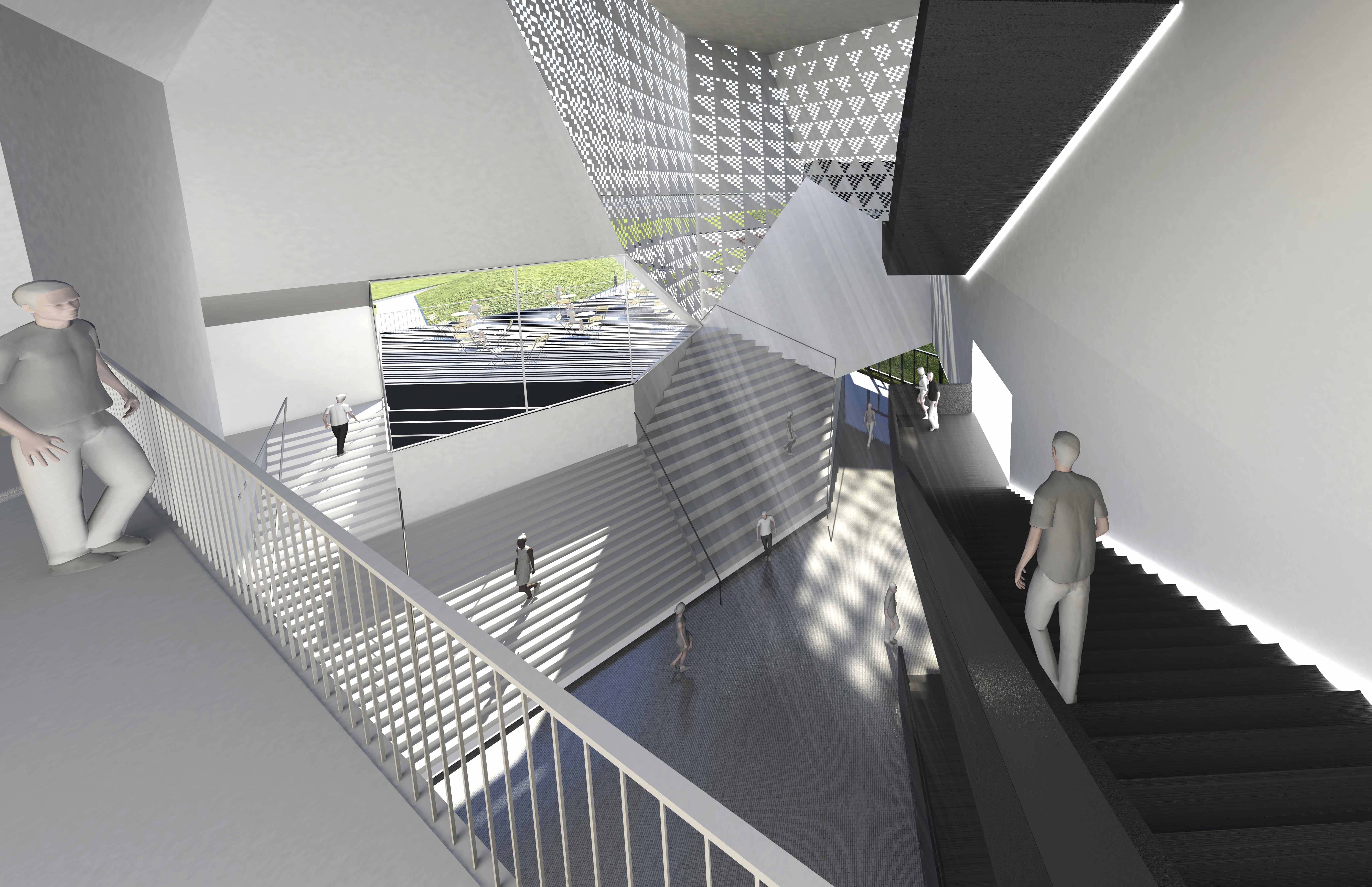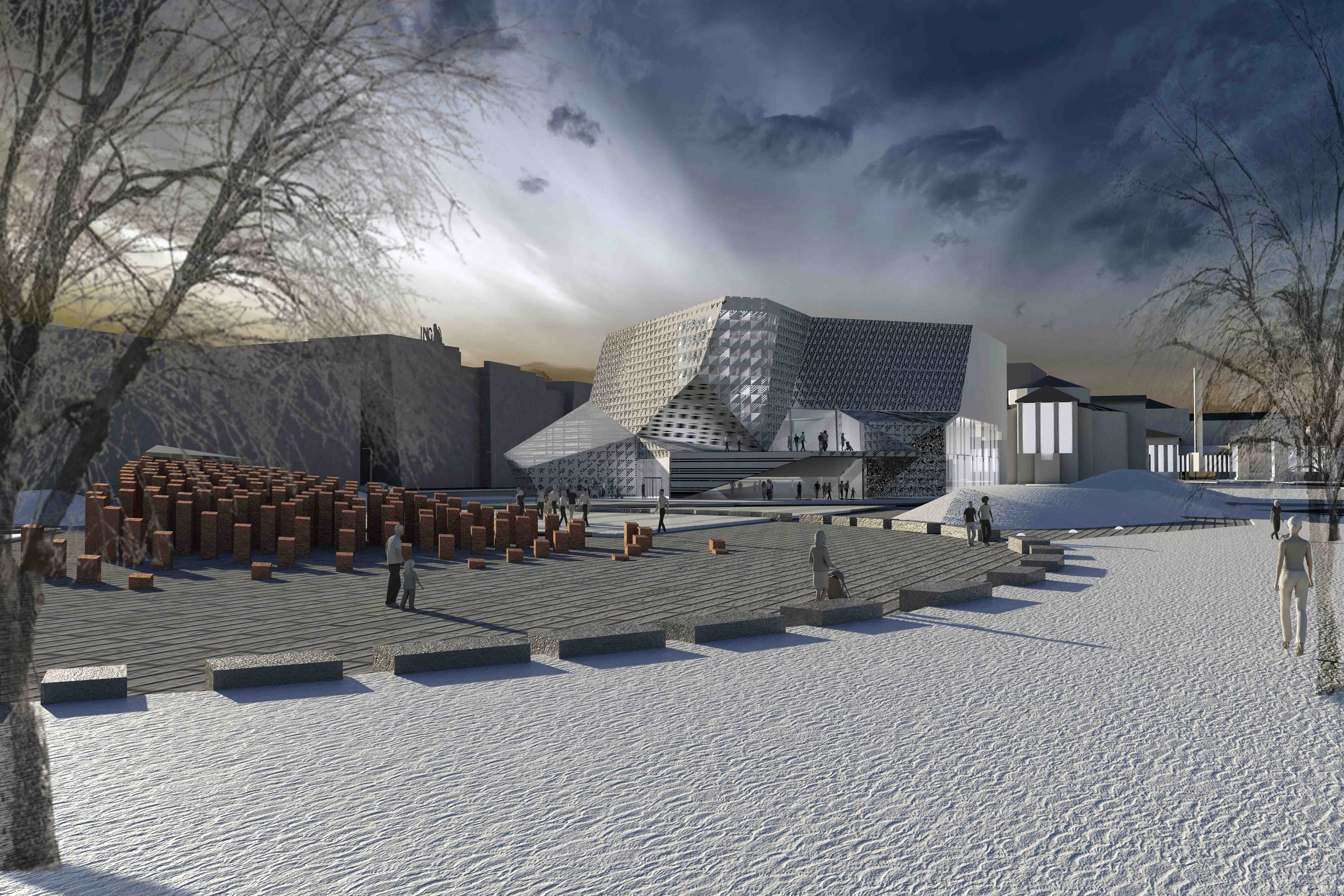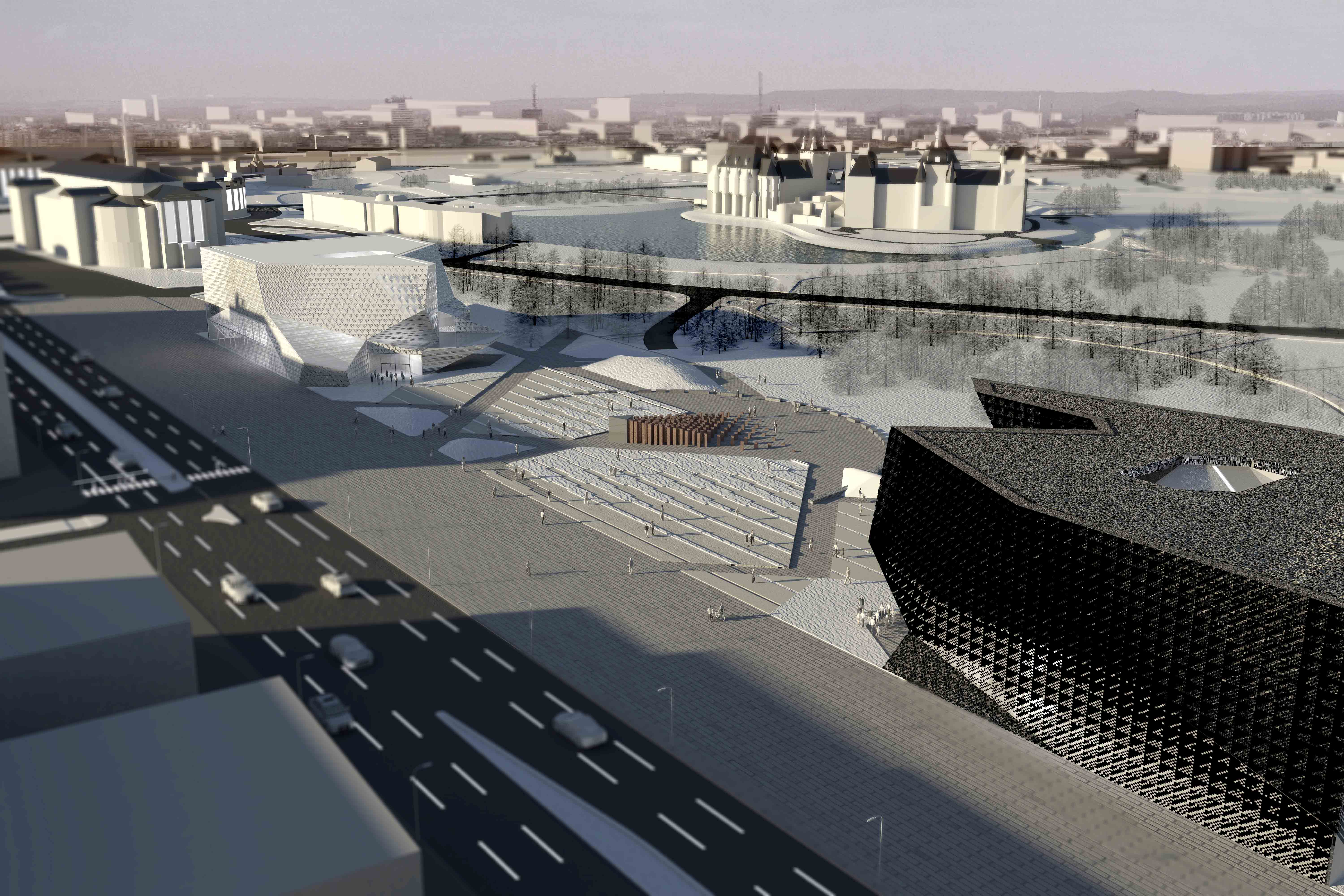
Our proposal for the Hungarian Museum of Architecture and Fotomuzeum [HMUAR and FOMU] departs from the inherent paradox presented by the competition brief: the problematic need to conceive and integrate two distinct and discrete cultural institutions within a single scheme. Considering two buildings in close proximity to each other, with the strong symmetrical authority of the neoclassical Ronda traversed by the axis across City Park, the Memorial to the Independence Revolution nearby, it all adds up to a difficult architectural and cultural demand. While [contemporary] architecture can’t ignore these undeniable historical facts existing in physical reality, it also has to be sufficiently critical of their present relevance in today’s culture.
The new building is comprised of two discrete, contrasting and unified objects. Carved into two pieces from a single rectangular solid mass, the resulting forms exhibit a polygonal crystalline shape towards the circle. Conceptually, the fracture reasserts the physical significance of two objects apart [two separate museums] condensed within a single project: positive and negative, black and white. Yet the result is a sustained dichotomy and reciprocal equilibrium: each building object not only balances but also completes the other. The facades facing the circle and Dozsa Gyorgy Blvd. are articulated with an abstract dazzle pattern. The fuzzy nature of its pixelated gradient texture makes the positive and negative relationship less clear, intensifying and obfuscating significant areas of the mass, and therefore enhancing and confusing visual experience.
Each building is unique and at the same time exhibits features that appear inversely on the other. While the façades facing the circle are rather articulate, the rest of the building is deliberately maintained as a primitive block, to further accentuate the deference to the axis. Being both graphically pleasing and materially quiet in their expression, the buildings appear at the same time iconic and mute, idiosyncratic and timeless.
The new building is comprised of two discrete, contrasting and unified objects. Carved into two pieces from a single rectangular solid mass, the resulting forms exhibit a polygonal crystalline shape towards the circle. Conceptually, the fracture reasserts the physical significance of two objects apart [two separate museums] condensed within a single project: positive and negative, black and white. Yet the result is a sustained dichotomy and reciprocal equilibrium: each building object not only balances but also completes the other. The facades facing the circle and Dozsa Gyorgy Blvd. are articulated with an abstract dazzle pattern. The fuzzy nature of its pixelated gradient texture makes the positive and negative relationship less clear, intensifying and obfuscating significant areas of the mass, and therefore enhancing and confusing visual experience.
Each building is unique and at the same time exhibits features that appear inversely on the other. While the façades facing the circle are rather articulate, the rest of the building is deliberately maintained as a primitive block, to further accentuate the deference to the axis. Being both graphically pleasing and materially quiet in their expression, the buildings appear at the same time iconic and mute, idiosyncratic and timeless.
Team:
Marcelo Spina
Georgina Huljich
Melissa Peter
Dylan Krueger
Alex Blugerman
Marcelo Spina
Georgina Huljich
Melissa Peter
Dylan Krueger
Alex Blugerman
Consultants;
Greg Otto (Walter P. Moore)
Transsolar
Greg Otto (Walter P. Moore)
Transsolar

