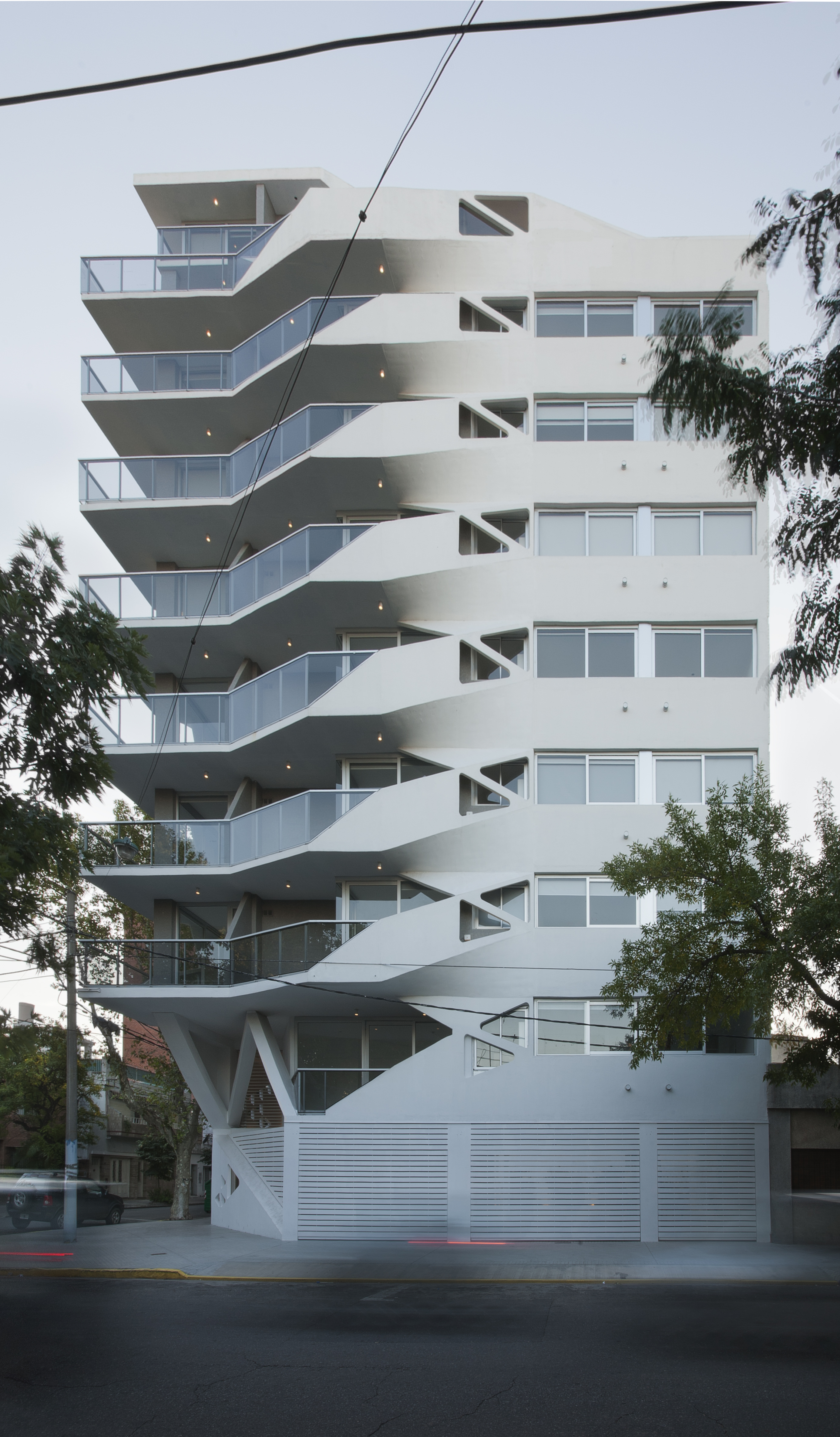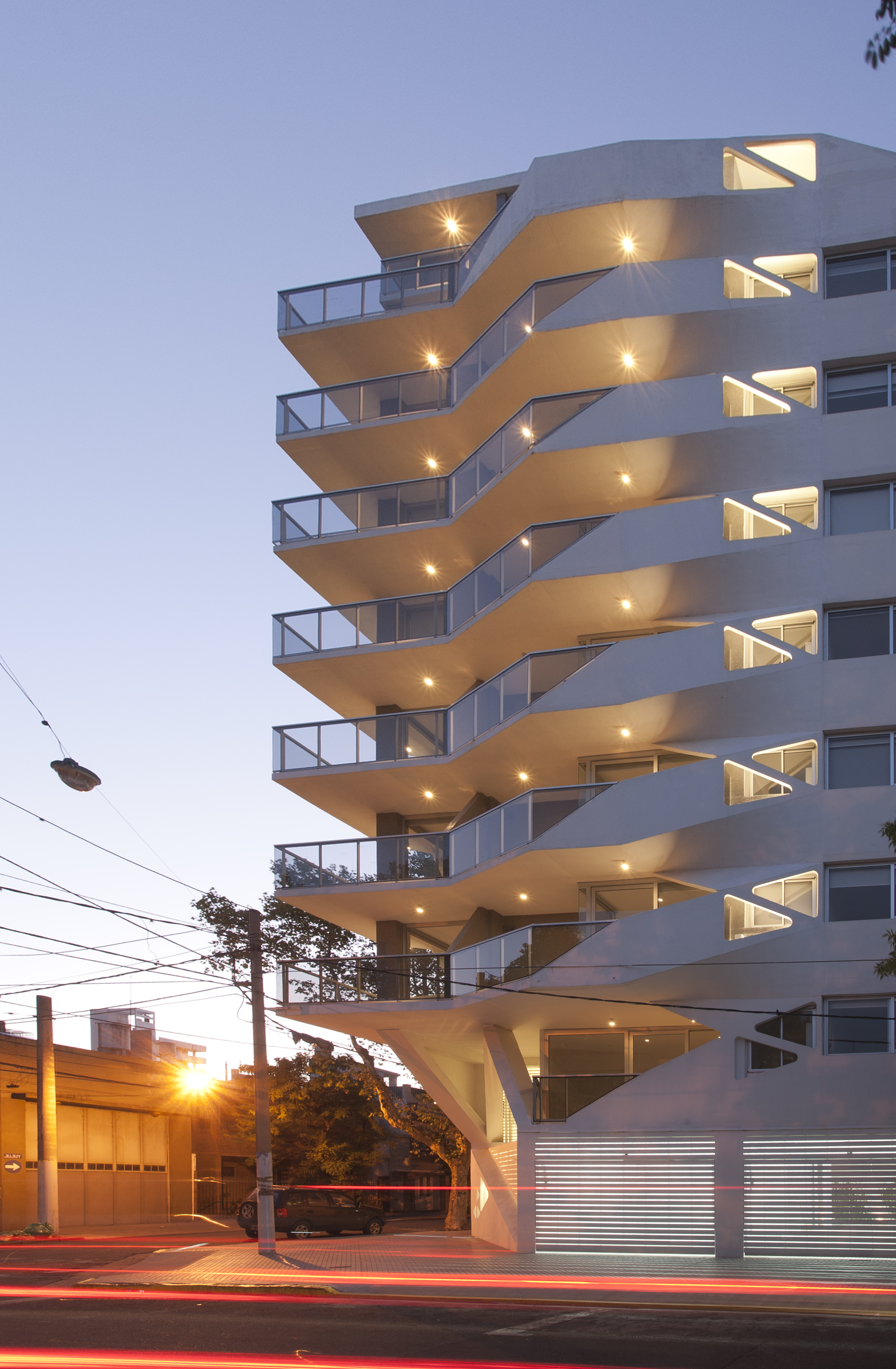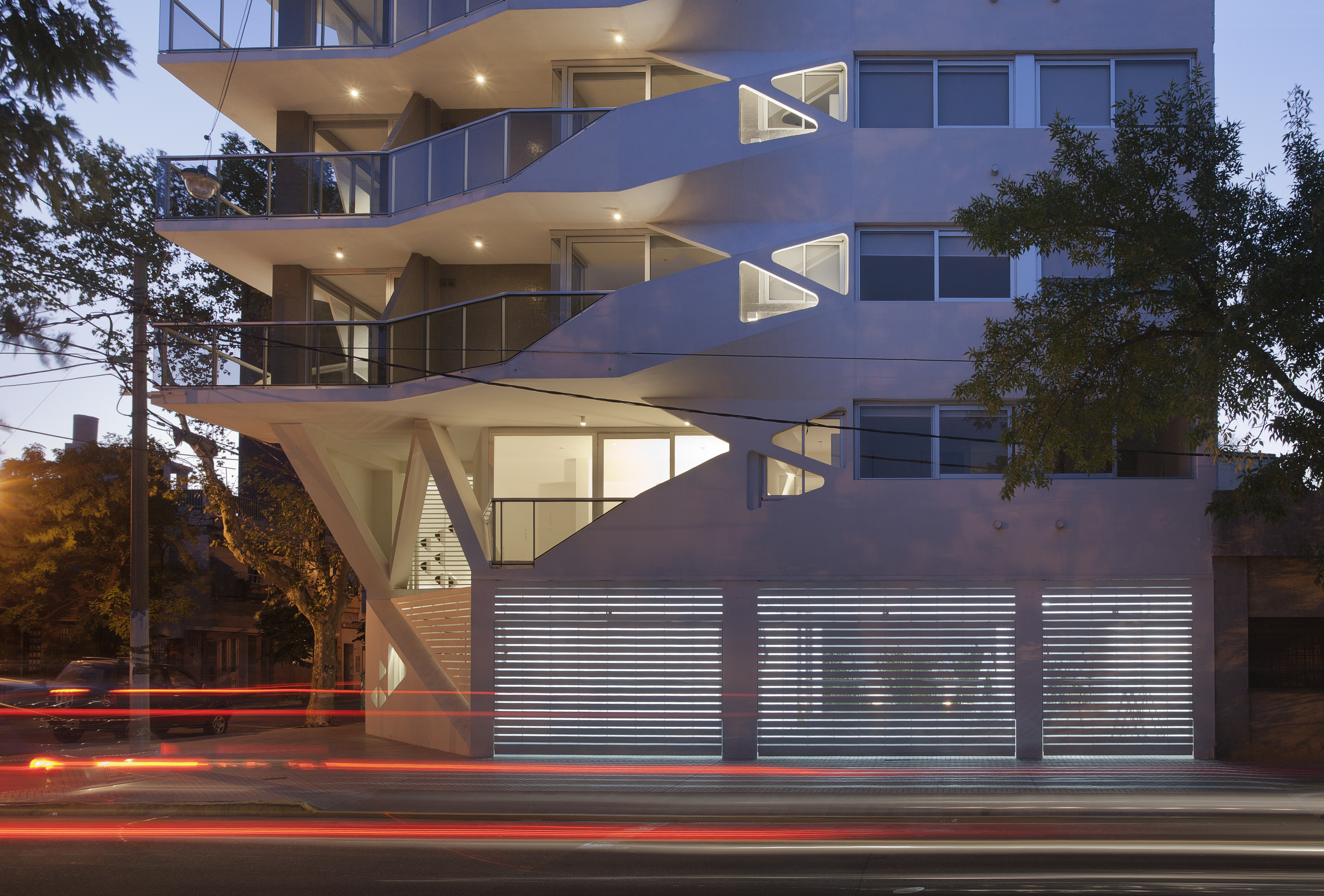
Jujuy Redux, a mid-rise residential building in Argentina, proposes a formally subtle and spatially complex mass which operates simultaneously at the scale of the entire building volume as well as at that of each apartment, thus challenging over-assumed notions of fixed scalar transformations within mid-rise housing typologies: play either with the envelope as detached from the units, or with the units themselves.
Client: Private
Status: Completed
Size: 1350 m² / 13,500 ft²
Dates: 2008 - 2012
Location: Rosario, Argentina
Partners: Maxi Spina Architects
Consultant: Jose Orengo Engineers
Status: Completed
Size: 1350 m² / 13,500 ft²
Dates: 2008 - 2012
Location: Rosario, Argentina
Partners: Maxi Spina Architects
Consultant: Jose Orengo Engineers
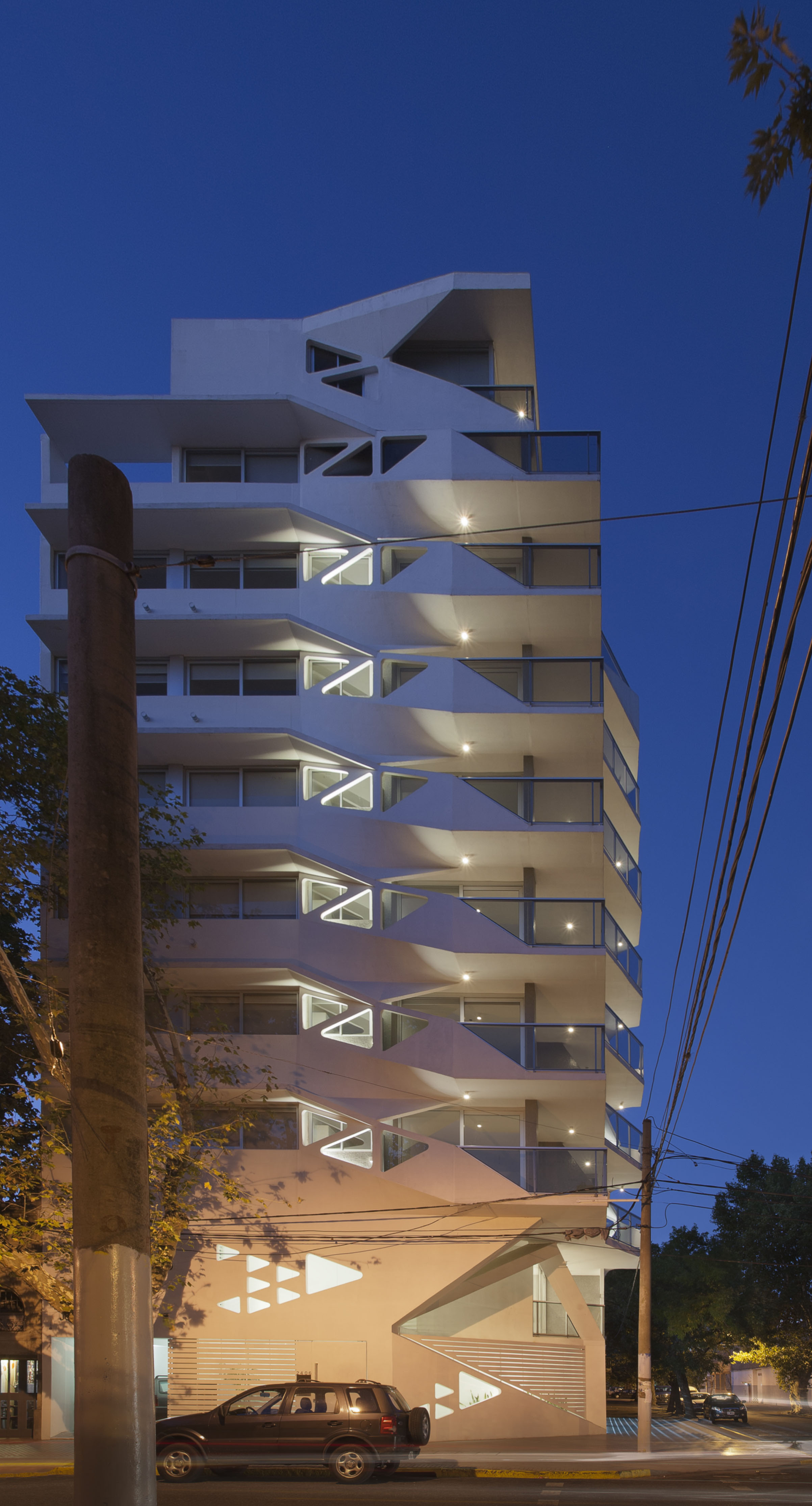
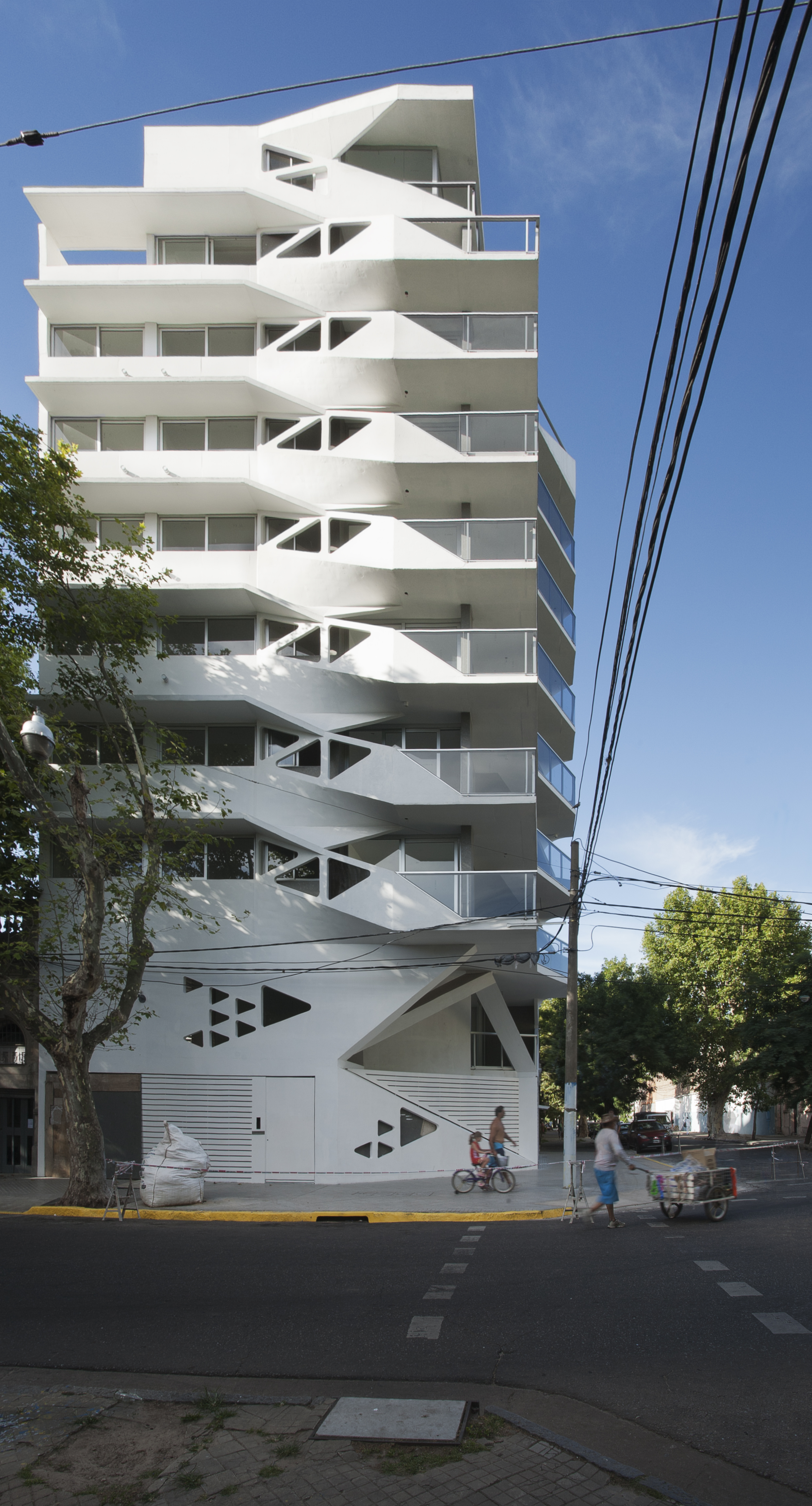
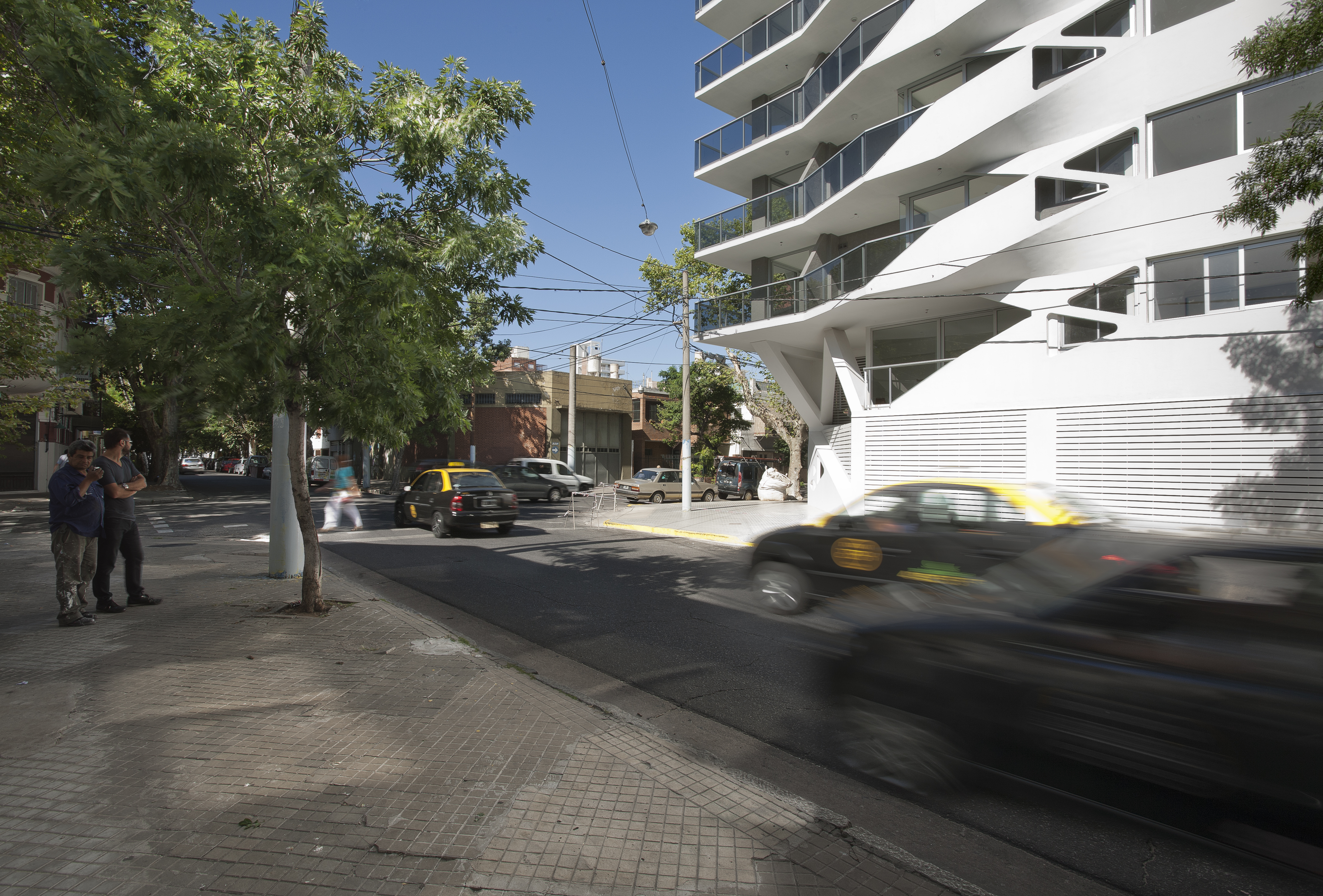
Jujuy Redux, a mid-rise residential building in Argentina, proposes a formally subtle and spatially complex mass which operates simultaneously at the scale of the entire building volume as well as at that of each apartment, thus challenging over-assumed notions of fixed scalar transformations within mid-rise housing typologies: play either with the envelope as detached from the units, or with the units themselves.
Since Neoclassicism, the local code has functionally evolved so as to prevent any volumetric or ornamental projection beyond the construction line. Turning parapets into slabs and lintels into eaves, our answer to this challenge is to express and complicate the readability of horizontal strata producing effects of diagonal torsion. The repetition of horizontal local articulations produce a linear transition from mass to volume and from volume to surface, wherein a maximum visual and physical distortion is generated with a minimum amount of formal means. As a result, the building dematerializes towards its corner, allowing the living rooms, the social space per excellence of each apartment to fluidly relate to the pedestrian activity in the street below.
To be mostly occupied by young couples and students, the project consists of 13 small individual units and a duplex on the terrace, all with 2 bedroom and 2 bathrooms each.
Since Neoclassicism, the local code has functionally evolved so as to prevent any volumetric or ornamental projection beyond the construction line. Turning parapets into slabs and lintels into eaves, our answer to this challenge is to express and complicate the readability of horizontal strata producing effects of diagonal torsion. The repetition of horizontal local articulations produce a linear transition from mass to volume and from volume to surface, wherein a maximum visual and physical distortion is generated with a minimum amount of formal means. As a result, the building dematerializes towards its corner, allowing the living rooms, the social space per excellence of each apartment to fluidly relate to the pedestrian activity in the street below.
To be mostly occupied by young couples and students, the project consists of 13 small individual units and a duplex on the terrace, all with 2 bedroom and 2 bathrooms each.
