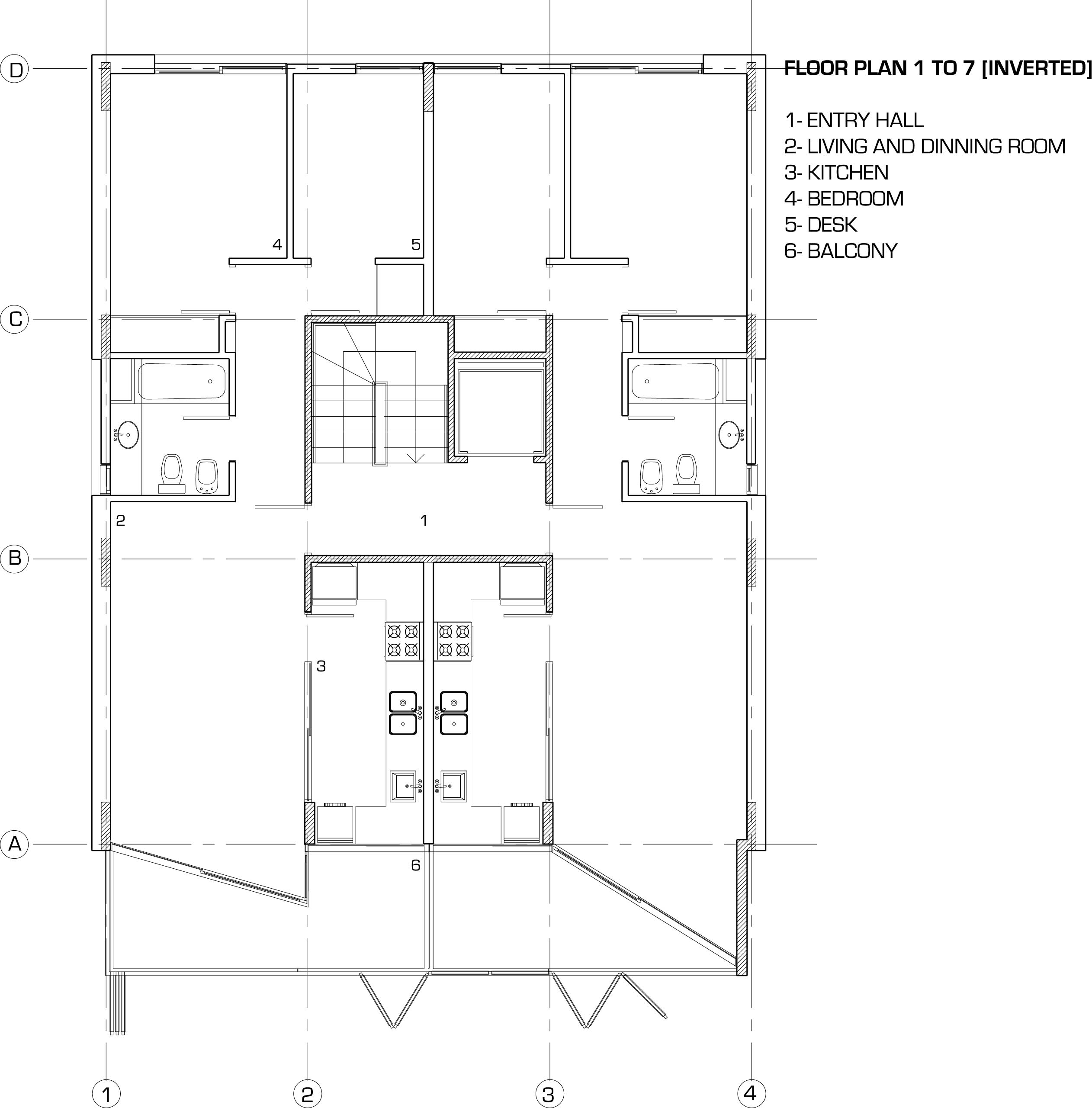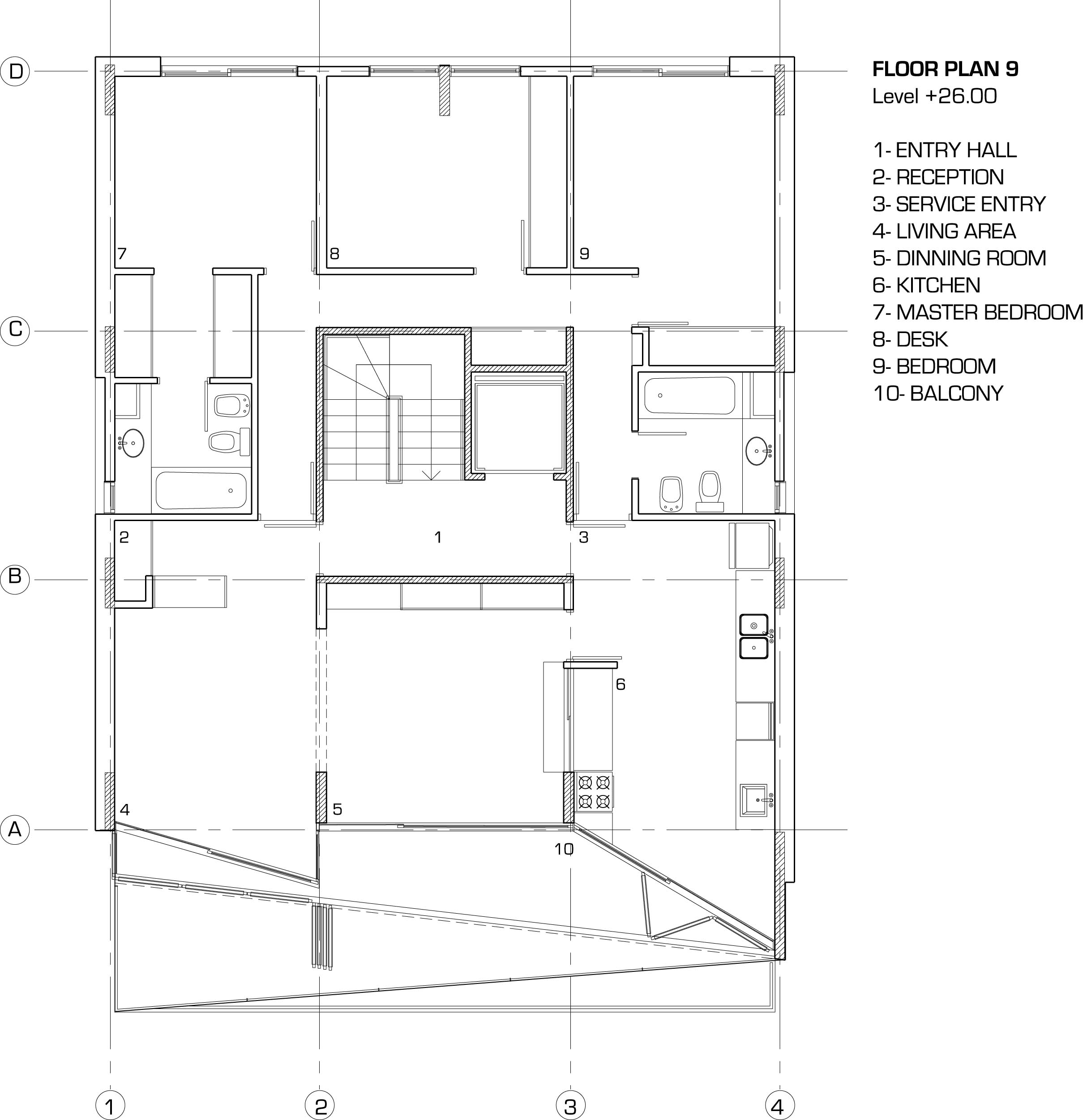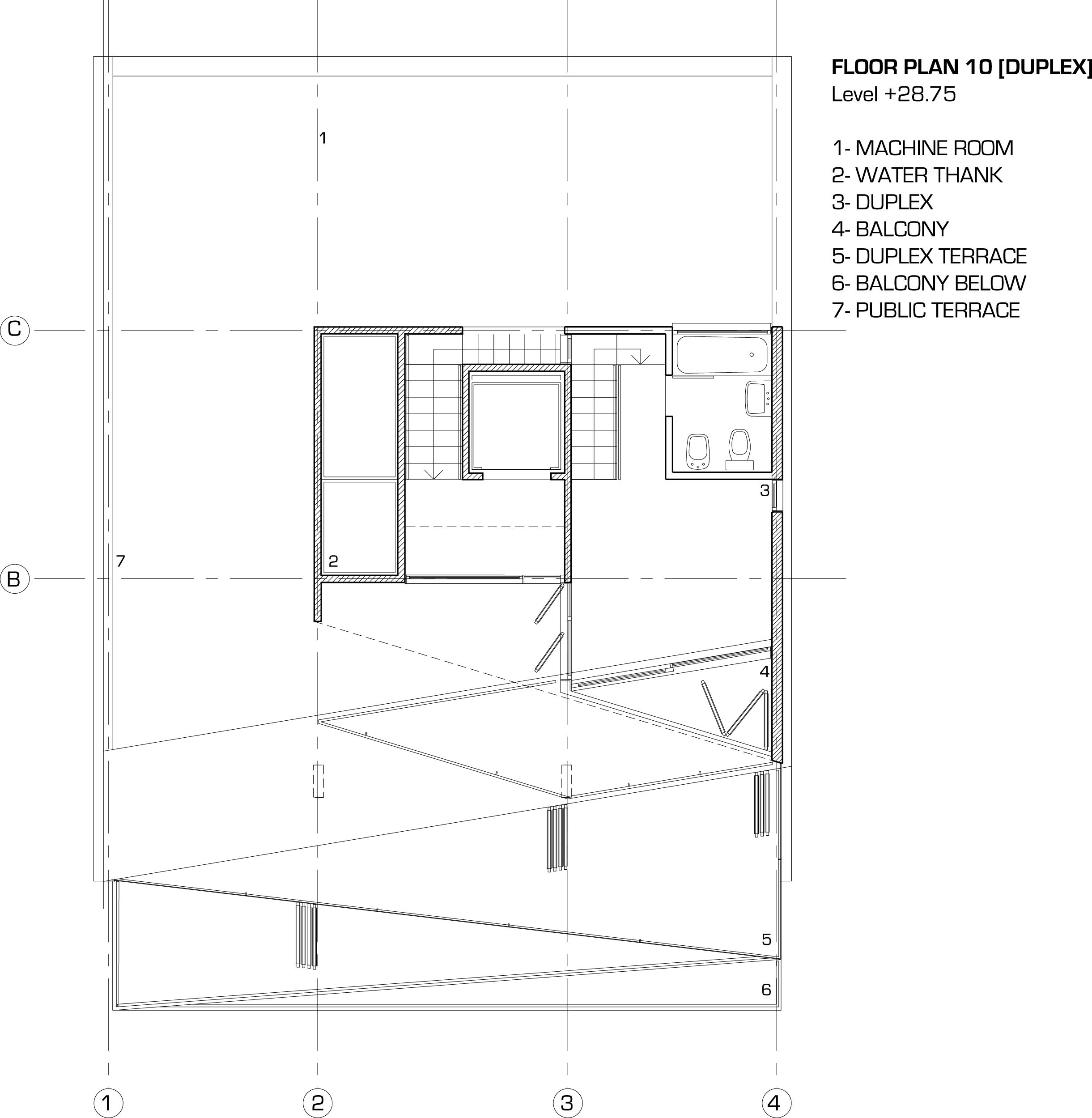
The vertical apartment building or so called PH [Horizontal Property] is maybe the most intellectually underestimated architectural program in Argentina, an uncanny combination of both economical speculation driven by private developers and construction companies, and the constraints of an over subdivided urban grid that provides very narrows plots for actual interventions. A major percentage of the city has been and continues to be built according to this typology that celebrates homogeneity and monotony.
The proposal for the Jujuy 2056 Apartment Building can be described as an attempt to produce a unique spatial organization that actively responds to market demands of product differentiation and novelty. The project explores the problem of vertical repetition and differentiation, rarely engaged within this milieu, where the majority of local cases choose to simply extrude the plan towards the whole envelope of the building, undermining the problem of vertical stacking as a potential for structural change. The project is organized according to three integrated repetitive systems that operate at different scales: a concrete continuous slab structure, a glazing system and an enclosure system. The building is structured departing from the repetition of basically equal floor plans that inverted, originates a stable vertical variation. The first systems intends to generate continuity between the horizontal layers throughout the extending and folding up and down of the balcony plane (understood not as an addition as the building code suggest but as an expansion of the slab) towards the next following floor. This vertical surface repeated and inverted in each floor implies also a structural engagement with the building armature, since this extended piece acts as a cantilevered beam supporting the flying portion of the slab.
Because of building codes and regulations regarding maximum building height, the project recedes in the last two levels. The systematization of implemented diagonal re that gradually increment their oblique trajectories towards the interior of the plot engenders a very intense spatial activity, by means of a continuous folding, connecting and oscillating of the 2 meters wide concrete surfaces. The inevitability of receding the building mass in the upper floors provided us the opportunity to take on an otherwise compositional problem over accepted within this building typology. The necessity to locate the water supply thank (usually as formal aggregate) onto the roof made the 2-meter wide concrete surface crawls incorporating the volume of the thank and elevator tower into the organizational structure of the building and in doing so, generating space for the location of a smaller apartment (duplex) to be accessed by the terrace.
The proposal for the Jujuy 2056 Apartment Building can be described as an attempt to produce a unique spatial organization that actively responds to market demands of product differentiation and novelty. The project explores the problem of vertical repetition and differentiation, rarely engaged within this milieu, where the majority of local cases choose to simply extrude the plan towards the whole envelope of the building, undermining the problem of vertical stacking as a potential for structural change. The project is organized according to three integrated repetitive systems that operate at different scales: a concrete continuous slab structure, a glazing system and an enclosure system. The building is structured departing from the repetition of basically equal floor plans that inverted, originates a stable vertical variation. The first systems intends to generate continuity between the horizontal layers throughout the extending and folding up and down of the balcony plane (understood not as an addition as the building code suggest but as an expansion of the slab) towards the next following floor. This vertical surface repeated and inverted in each floor implies also a structural engagement with the building armature, since this extended piece acts as a cantilevered beam supporting the flying portion of the slab.
Because of building codes and regulations regarding maximum building height, the project recedes in the last two levels. The systematization of implemented diagonal re that gradually increment their oblique trajectories towards the interior of the plot engenders a very intense spatial activity, by means of a continuous folding, connecting and oscillating of the 2 meters wide concrete surfaces. The inevitability of receding the building mass in the upper floors provided us the opportunity to take on an otherwise compositional problem over accepted within this building typology. The necessity to locate the water supply thank (usually as formal aggregate) onto the roof made the 2-meter wide concrete surface crawls incorporating the volume of the thank and elevator tower into the organizational structure of the building and in doing so, generating space for the location of a smaller apartment (duplex) to be accessed by the terrace.
Team:
Marcelo Spina
Georgina Huljich
Marcelo Spina
Georgina Huljich










