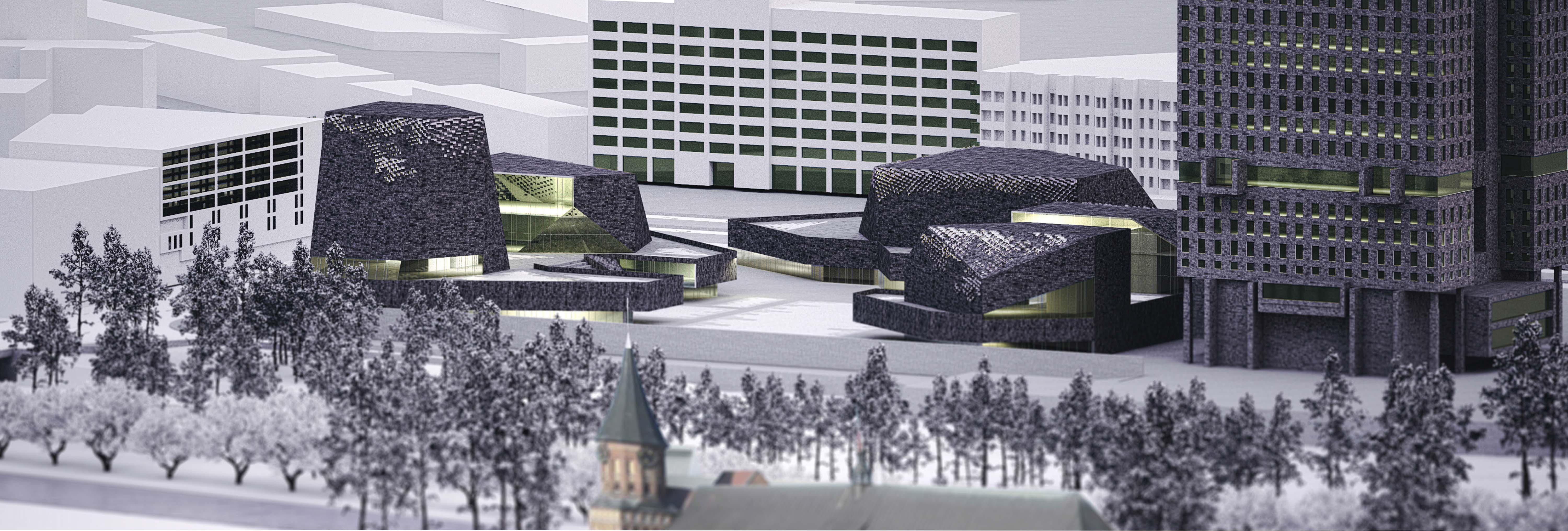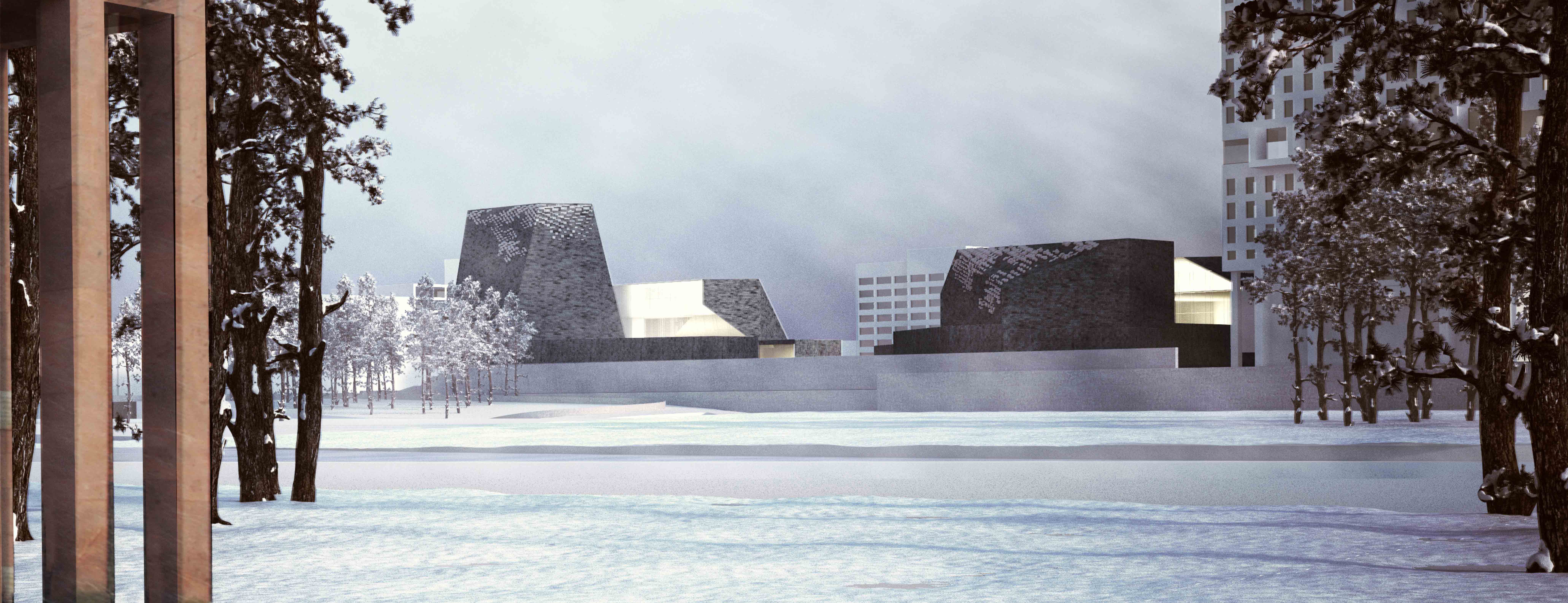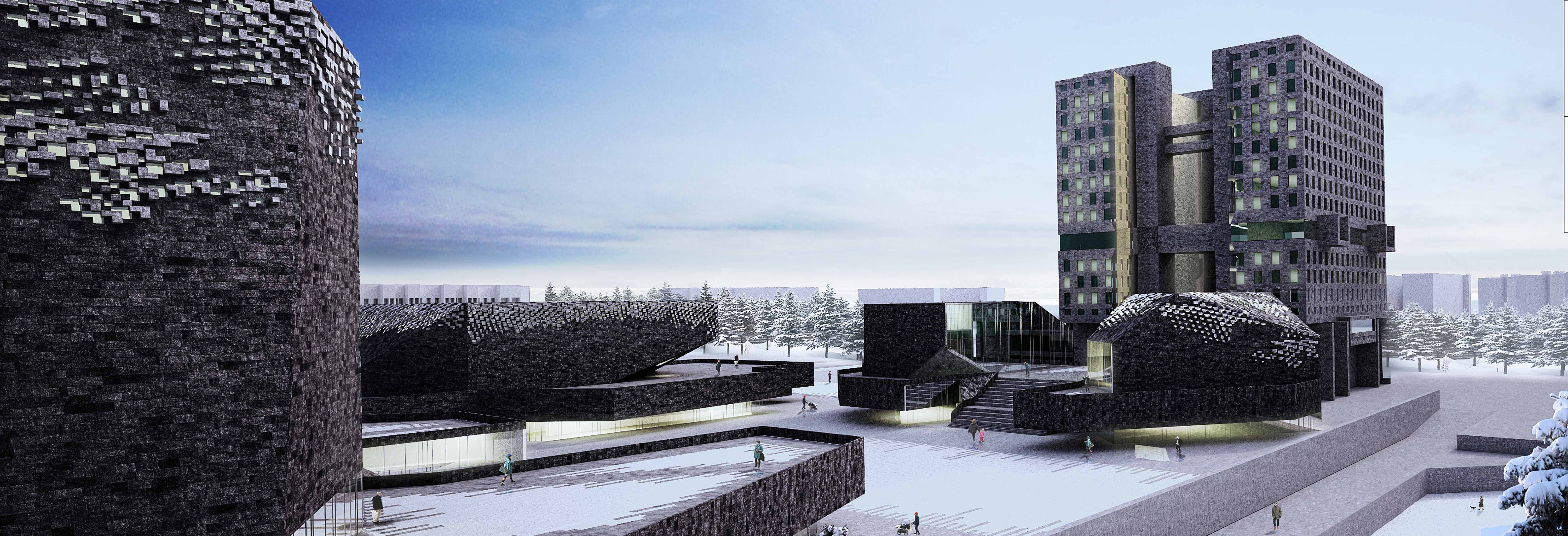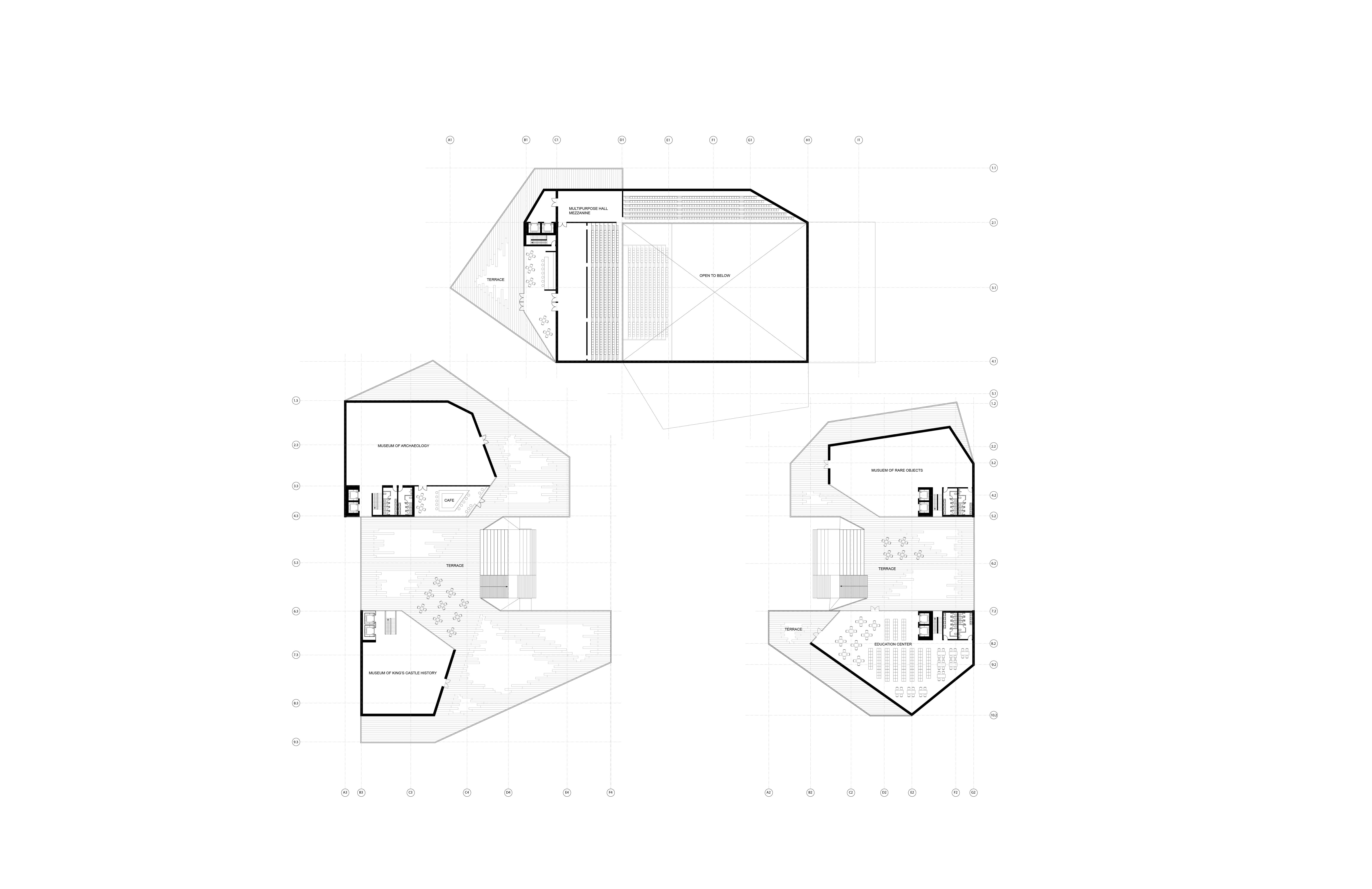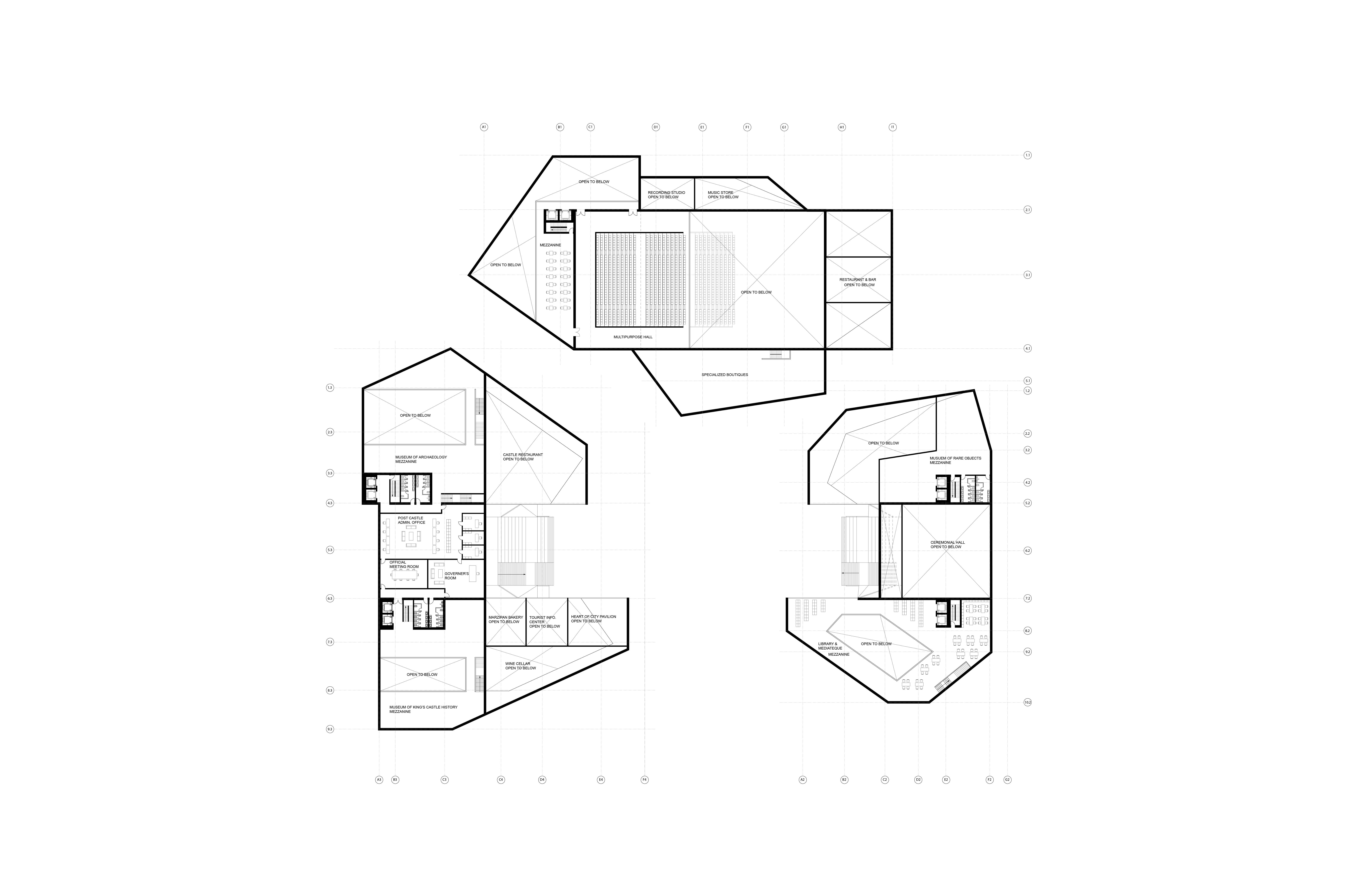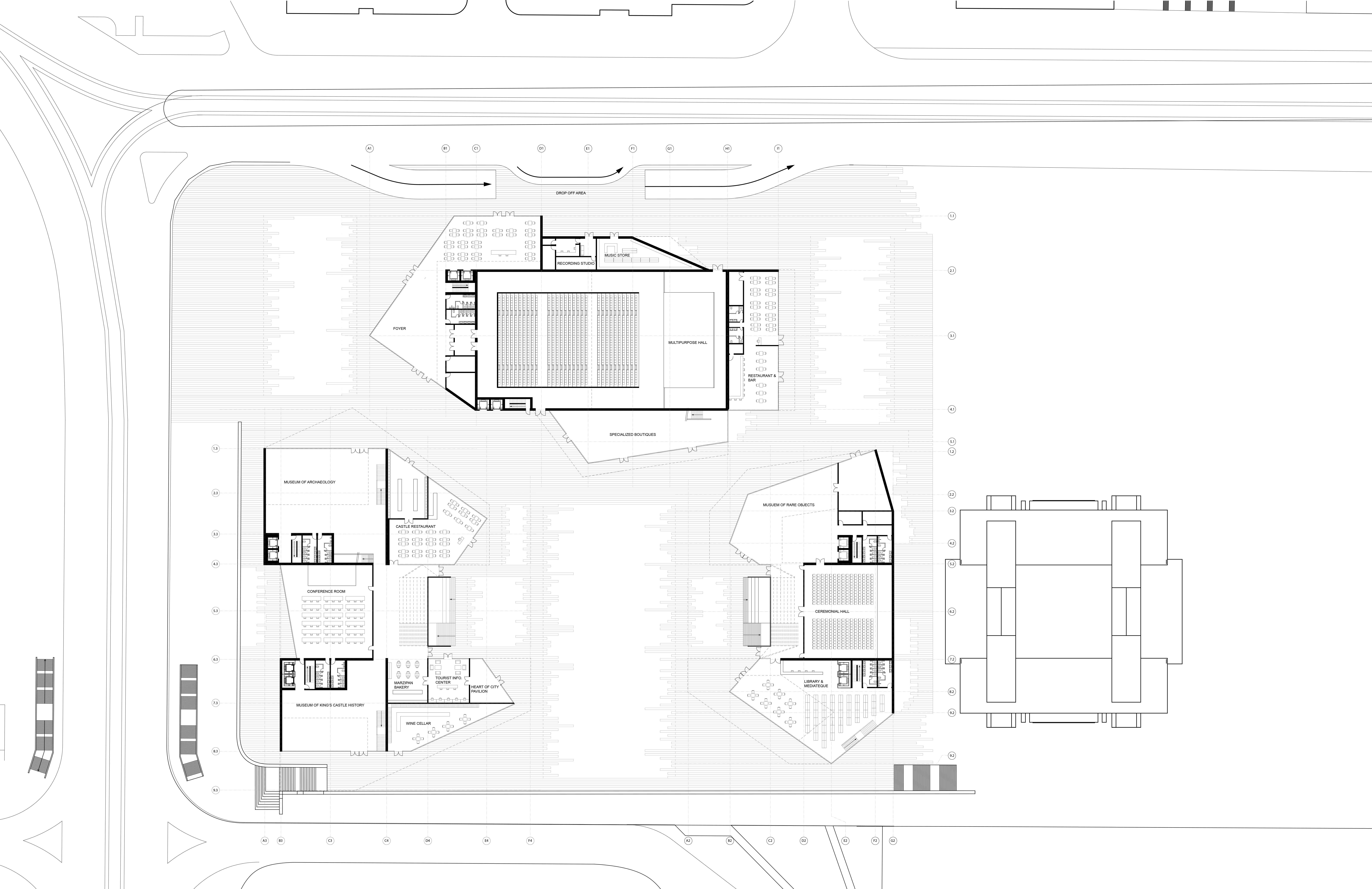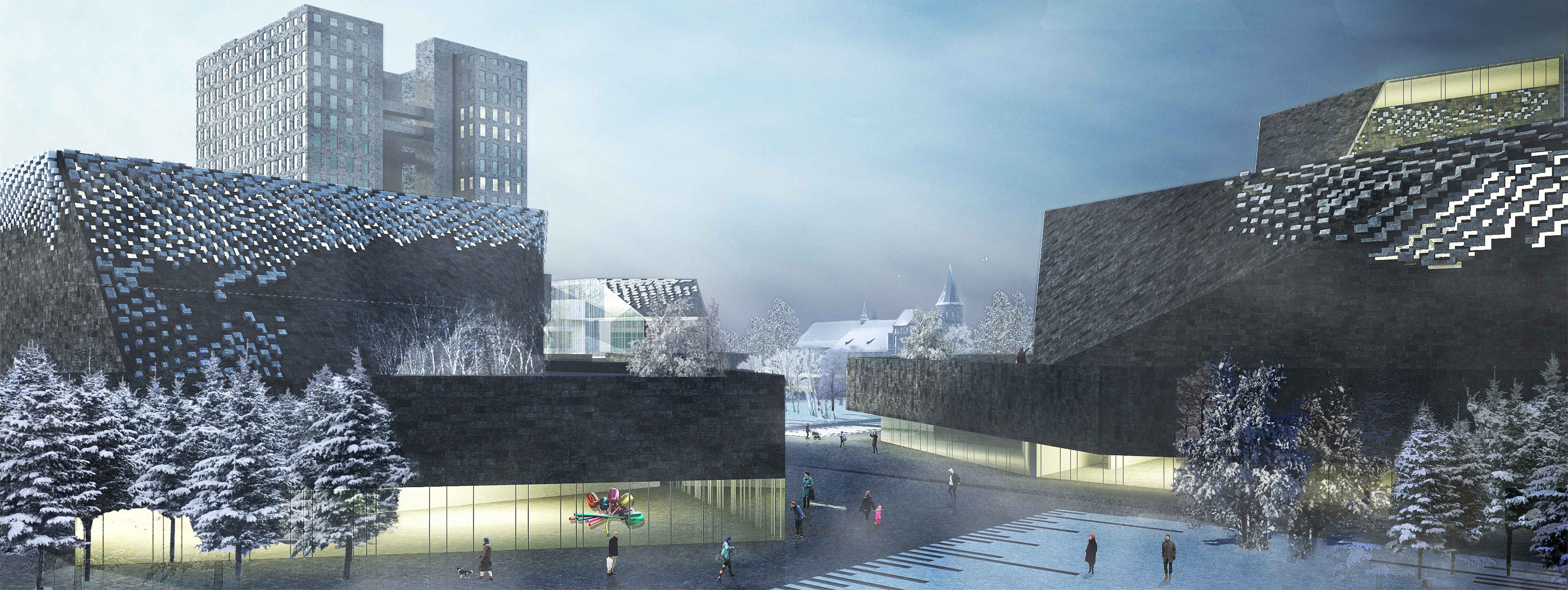
New Ensemble: Pillar and Minerals
Seeking the most perfect formal typology among urban spaces, our project proposes an architectural and urban “ensemble” that aims to reinstate the lost status of visual coherence and physical harmony of the Monetnaya Square. As a result, “a figural whole larger than the sum of the parts” is produced by an ensemble of three separate but unified buildings. A porous ground level contains the most public functions of the complex and integrates restaurants and cafes within the activity of the main square. Above ground level and accessible through ample staircases which double as open auditoriums towards the center of the square, an elevated terrace affords visitors with extensive panoramic views of Kahn island as well as better perspectives of the upper city and surrounding buildings.
Within the square, a series of public spaces is created with the necessary hierarchy of a civic space, but also flanked by pocket parks and greenery adjacent to government buildings with the ability to bring the scale down, from that of the monument to that of the body. While the square allows for a centralized and undisturbed egalitarian space for urban gatherings, it also produces a more active and differentiated edge condition providing for smaller and more controlled spaces that behave much like medieval towns. The complex affords visitors entering from the corner with the possibility of moving underneath a podium past a succession of galleries stretching through different buildings, so that pedestrian movement can avoid having to be exposed to rain.
This architectural and urban planning ensemble integrates the new “Post Castle Complex” with the House of Soviets and a projected multi-functional public space in the north of the competition area. The “ensemble” creates a new and contemporary Main square, which surrounded by three new buildings, contains all of the functions of the new complex.
Seeking the most perfect formal typology among urban spaces, our project proposes an architectural and urban “ensemble” that aims to reinstate the lost status of visual coherence and physical harmony of the Monetnaya Square. As a result, “a figural whole larger than the sum of the parts” is produced by an ensemble of three separate but unified buildings. A porous ground level contains the most public functions of the complex and integrates restaurants and cafes within the activity of the main square. Above ground level and accessible through ample staircases which double as open auditoriums towards the center of the square, an elevated terrace affords visitors with extensive panoramic views of Kahn island as well as better perspectives of the upper city and surrounding buildings.
Within the square, a series of public spaces is created with the necessary hierarchy of a civic space, but also flanked by pocket parks and greenery adjacent to government buildings with the ability to bring the scale down, from that of the monument to that of the body. While the square allows for a centralized and undisturbed egalitarian space for urban gatherings, it also produces a more active and differentiated edge condition providing for smaller and more controlled spaces that behave much like medieval towns. The complex affords visitors entering from the corner with the possibility of moving underneath a podium past a succession of galleries stretching through different buildings, so that pedestrian movement can avoid having to be exposed to rain.
This architectural and urban planning ensemble integrates the new “Post Castle Complex” with the House of Soviets and a projected multi-functional public space in the north of the competition area. The “ensemble” creates a new and contemporary Main square, which surrounded by three new buildings, contains all of the functions of the new complex.
Team:
Marcelo Spina
Georgina Huljich
Marcelo Spina
Georgina Huljich
