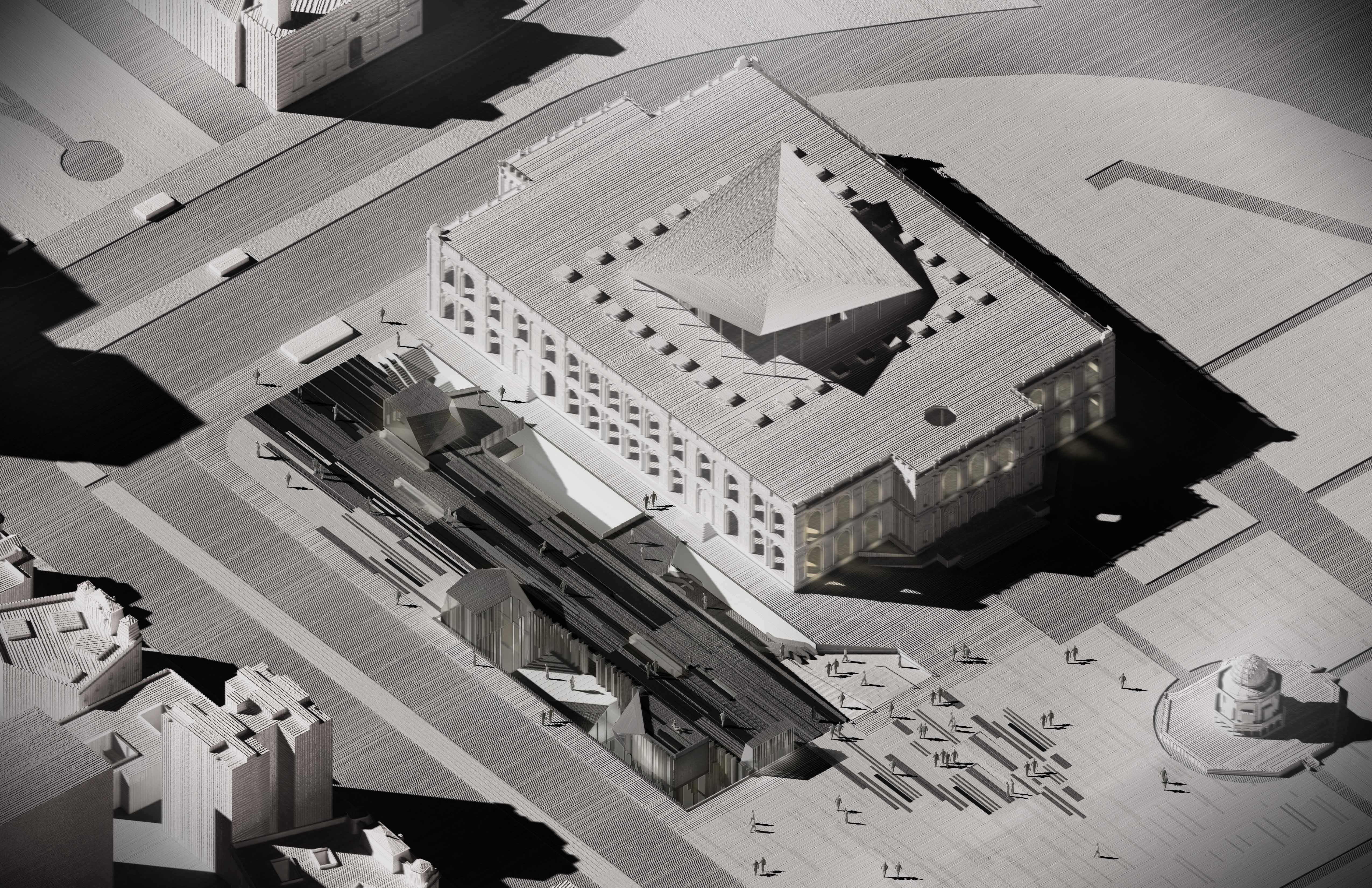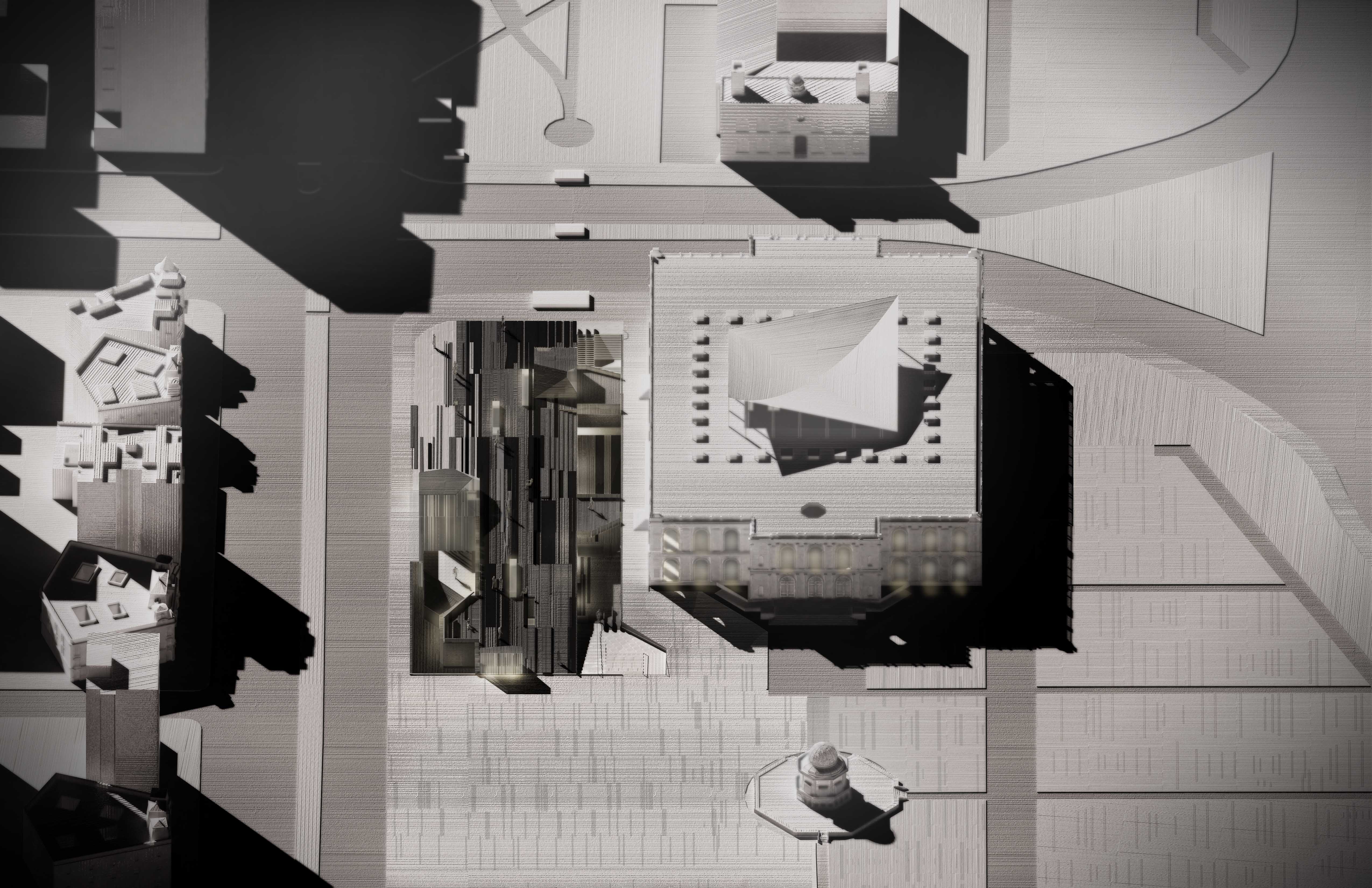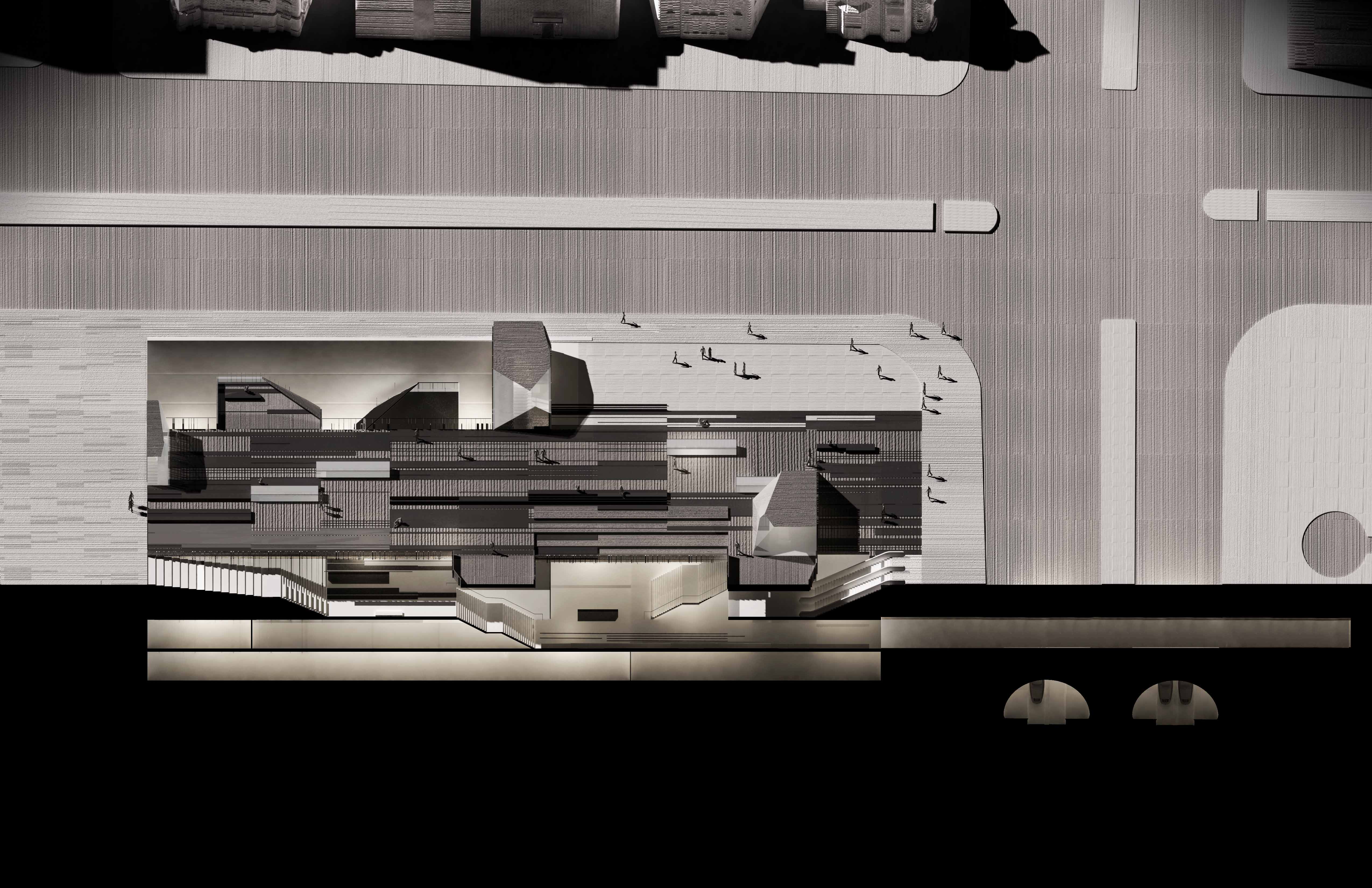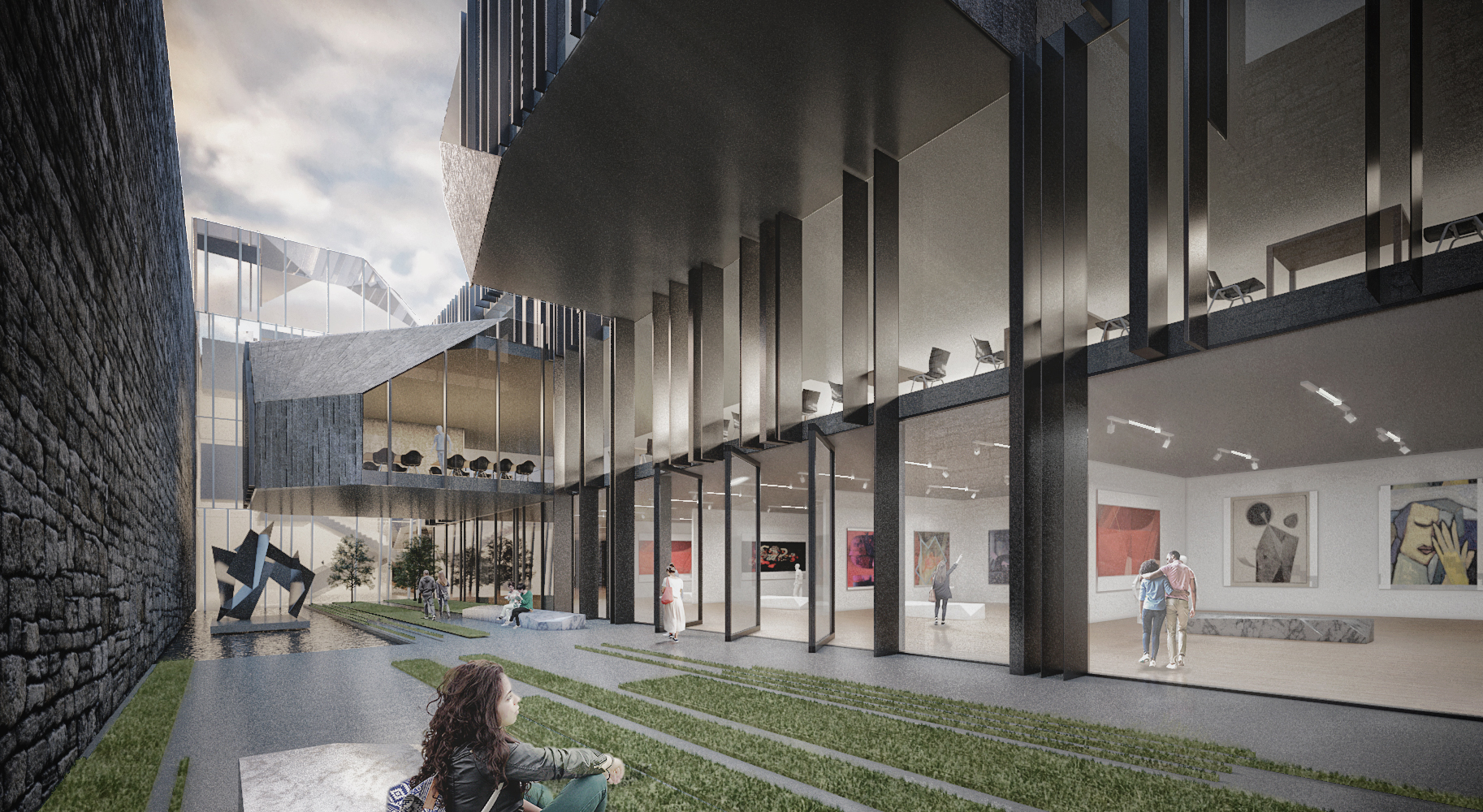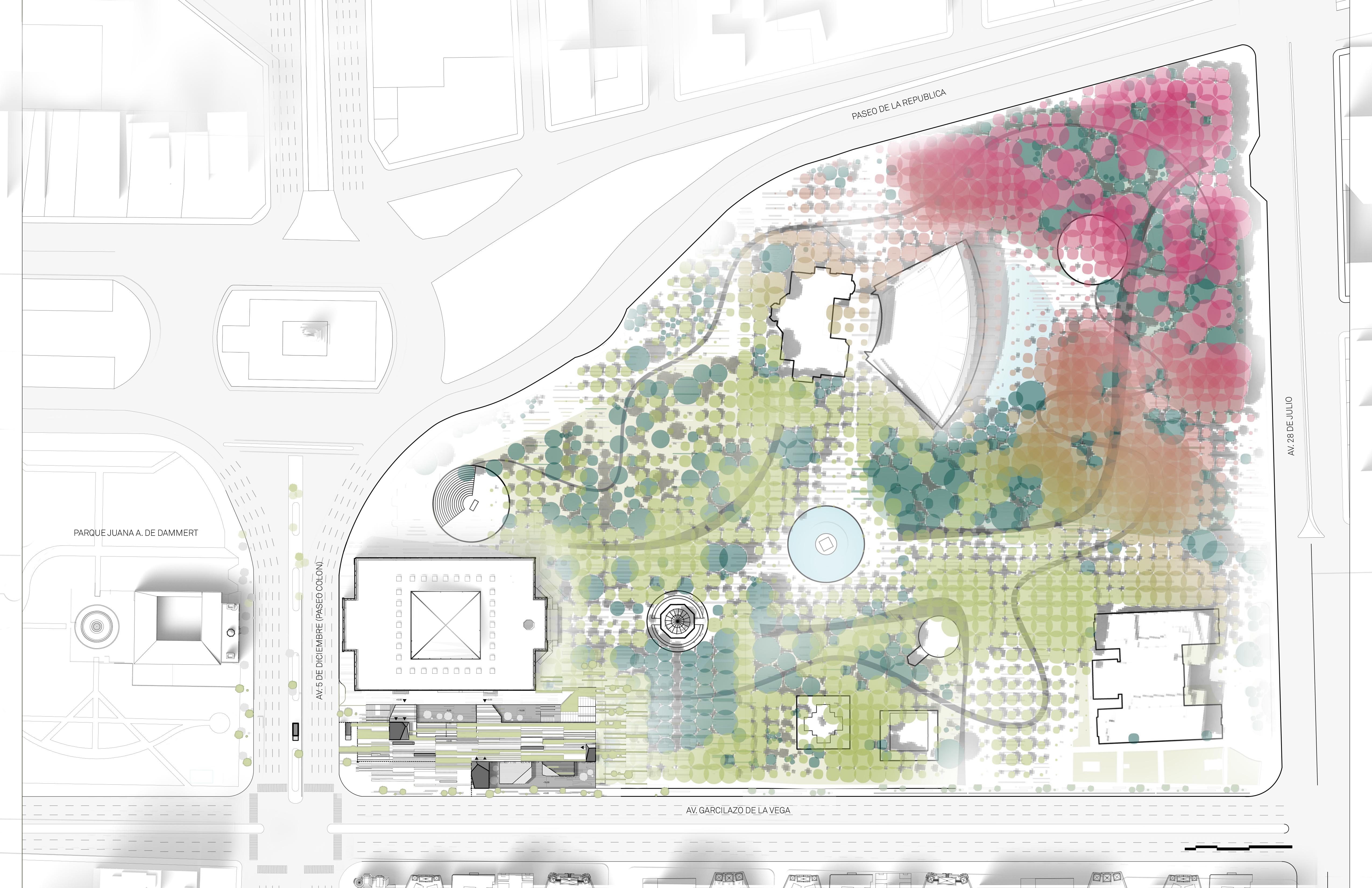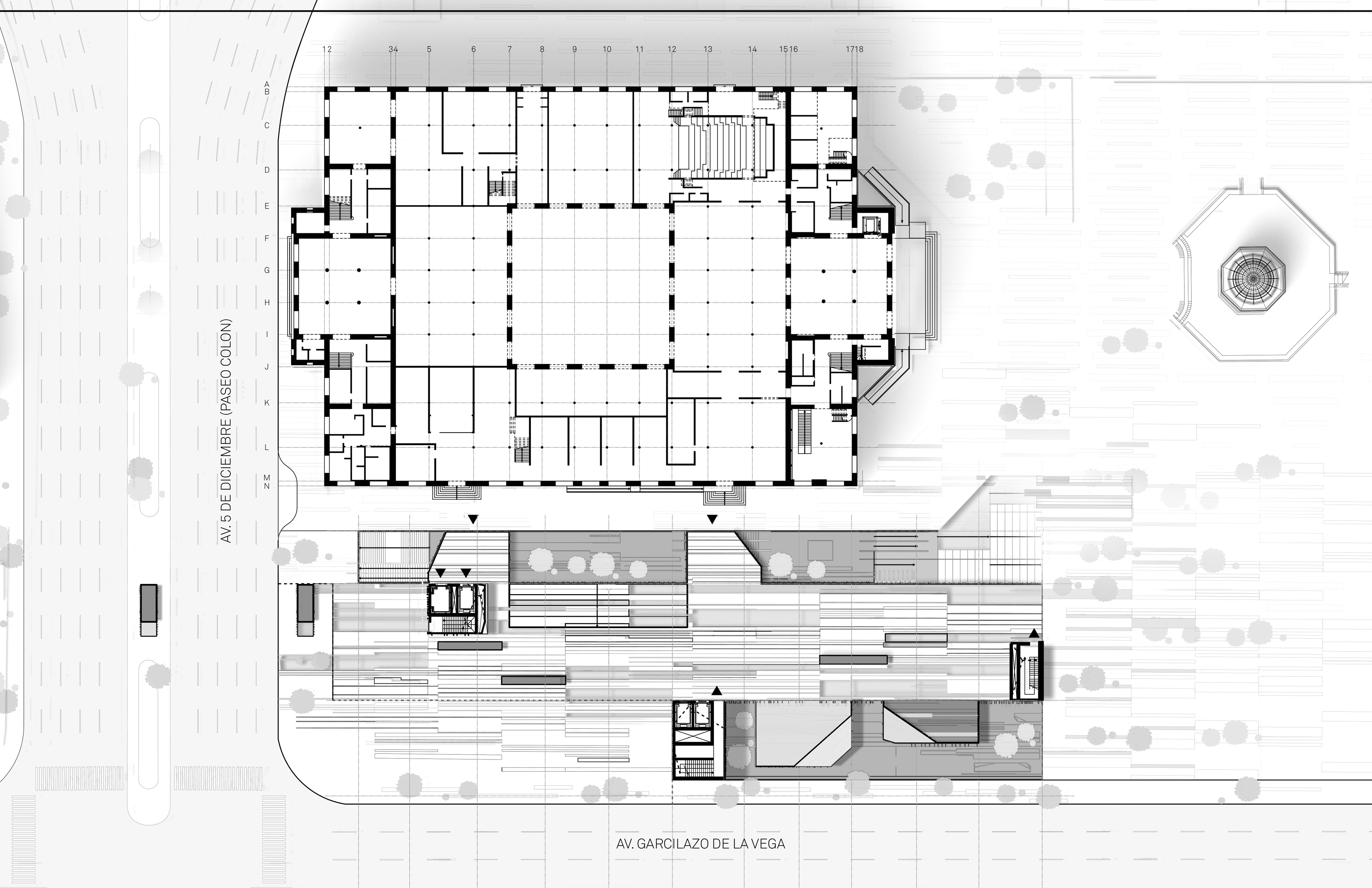
P-A-T-T-E-R-N-S proposal for the New MALI Contemporary Art Wing is a direct response to the insurmountable conundrum of the brief: the need to accommodate building spaces contiguous to the existing building but which will have almost zero presence on the ground…
As a response, our project proposes to give the building agency as mass, even if this is to be completely underground. Therefore, when accessing the new building from Exposition park or from the corner Wilson and Av. 9 de Diciembre, visitors will know that they are walking in fact on the roof of a building and not a simple plaza. To create a sense of independence, the building maintains a relative autonomy from the edges of the site, that is the excavated ground. Inspired by African churches built from the solid ground, the project concentrates in producing a negative void that allows enough space for the new building to illuminate and ventilate naturally. Two linear courtyards delimit a linear slab organization parallel to Wilson Blvd. The project does not to disappear, but to assert itself as a new kind of ground: a sunken building that integrates the existing MALI with the pedestrian traffic of the busy streets and yet claims independence from both.
Serving as a kind of negative plinth, the project is predicated on resolving an urban condition rather than simply creating an object. The circulation between Exposition Park and Dammert Park is now encouraged with a pedestrian access to an underground passage under the street. Running in parallel to the existing MALI building, this circulation spine affords park users and museum visitors a clear sense of orientation and direction. The project combines the pragmatic efficiency of the linear bar organization with a the crystalline character of its more idiosyncratic protrusions. In the balance between solid and void, object and field, building and excavation, the project asserts itself as a “mute icon”: an engaged and mysterious object; decidedly introspect and withdrawn while conspicuously iconic and texturally emblematic.
As a response, our project proposes to give the building agency as mass, even if this is to be completely underground. Therefore, when accessing the new building from Exposition park or from the corner Wilson and Av. 9 de Diciembre, visitors will know that they are walking in fact on the roof of a building and not a simple plaza. To create a sense of independence, the building maintains a relative autonomy from the edges of the site, that is the excavated ground. Inspired by African churches built from the solid ground, the project concentrates in producing a negative void that allows enough space for the new building to illuminate and ventilate naturally. Two linear courtyards delimit a linear slab organization parallel to Wilson Blvd. The project does not to disappear, but to assert itself as a new kind of ground: a sunken building that integrates the existing MALI with the pedestrian traffic of the busy streets and yet claims independence from both.
Serving as a kind of negative plinth, the project is predicated on resolving an urban condition rather than simply creating an object. The circulation between Exposition Park and Dammert Park is now encouraged with a pedestrian access to an underground passage under the street. Running in parallel to the existing MALI building, this circulation spine affords park users and museum visitors a clear sense of orientation and direction. The project combines the pragmatic efficiency of the linear bar organization with a the crystalline character of its more idiosyncratic protrusions. In the balance between solid and void, object and field, building and excavation, the project asserts itself as a “mute icon”: an engaged and mysterious object; decidedly introspect and withdrawn while conspicuously iconic and texturally emblematic.
Team:
Marcelo Spina
Georgina Hulijich
Daniela Atencio
Dylan Krueger
Namku Kim
Connor Covey
Julia Spackman
Shawna Meng
Dan Lu
Josh Shultz
Anthony Stoffella
Marcelo Spina
Georgina Hulijich
Daniela Atencio
Dylan Krueger
Namku Kim
Connor Covey
Julia Spackman
Shawna Meng
Dan Lu
Josh Shultz
Anthony Stoffella
Partners:
Stoss Landscape Urbanism
Stoss Landscape Urbanism

