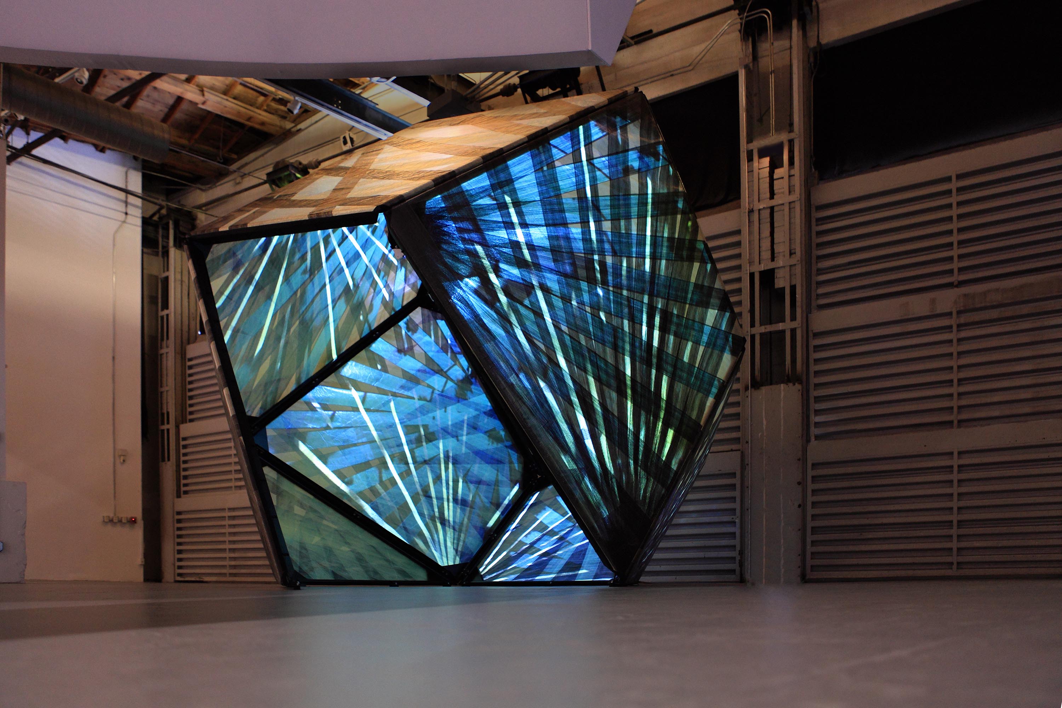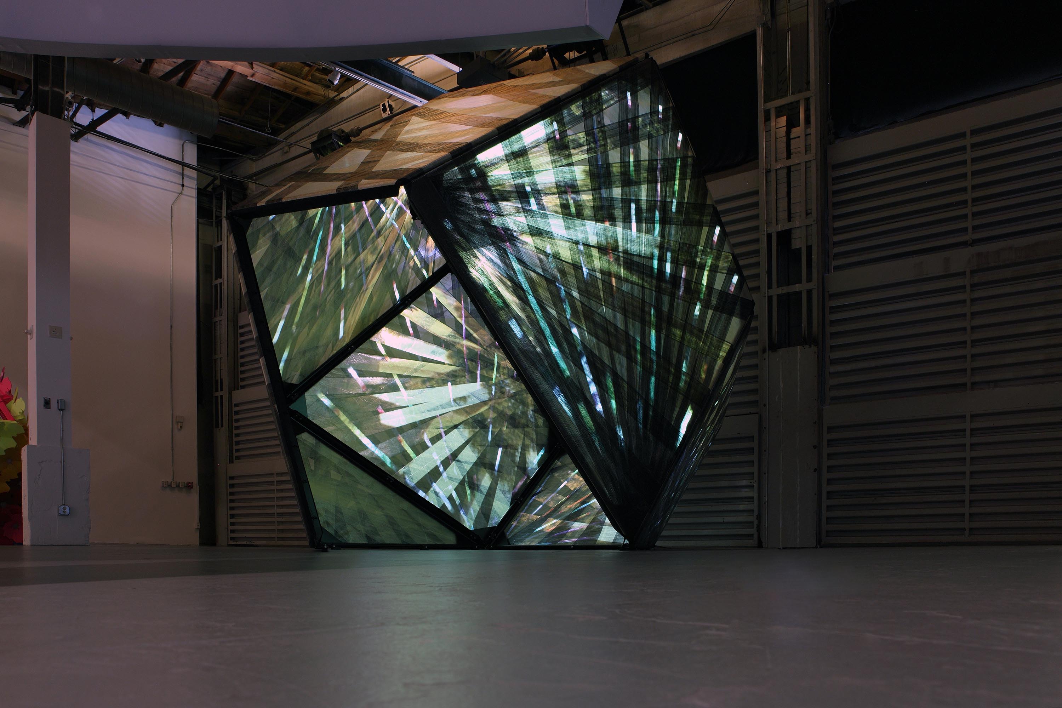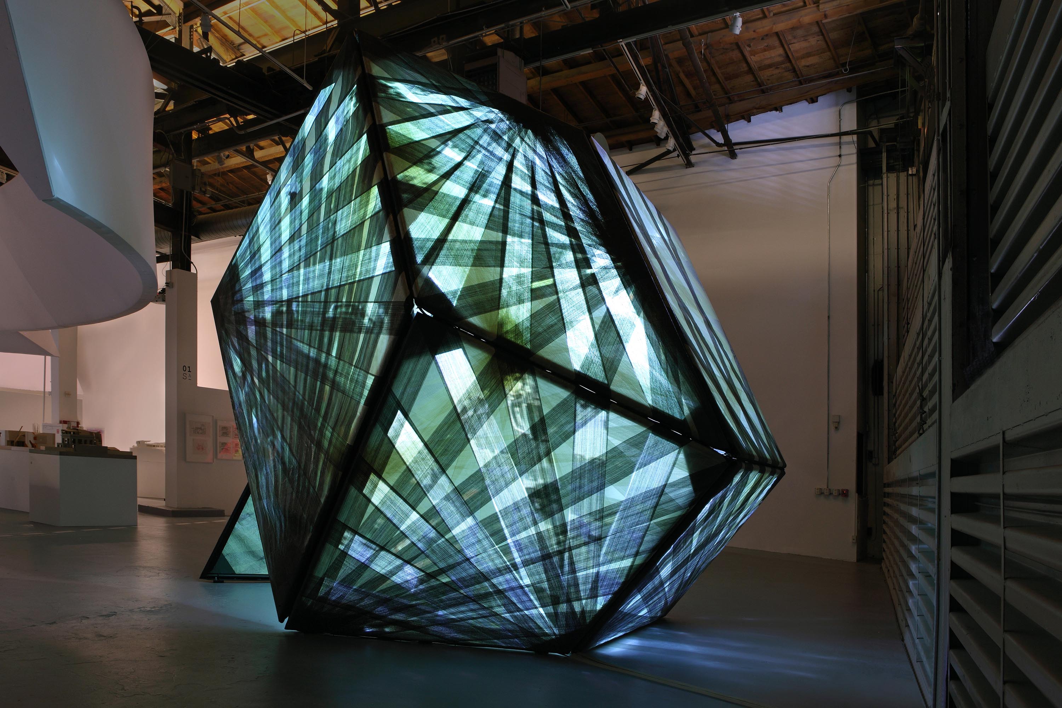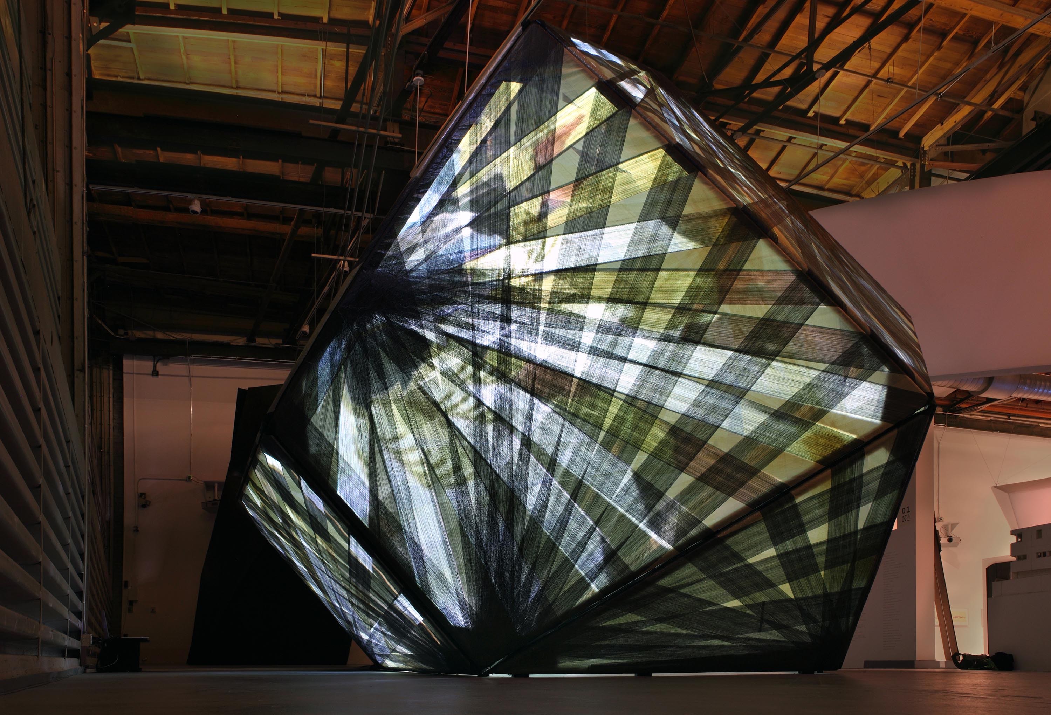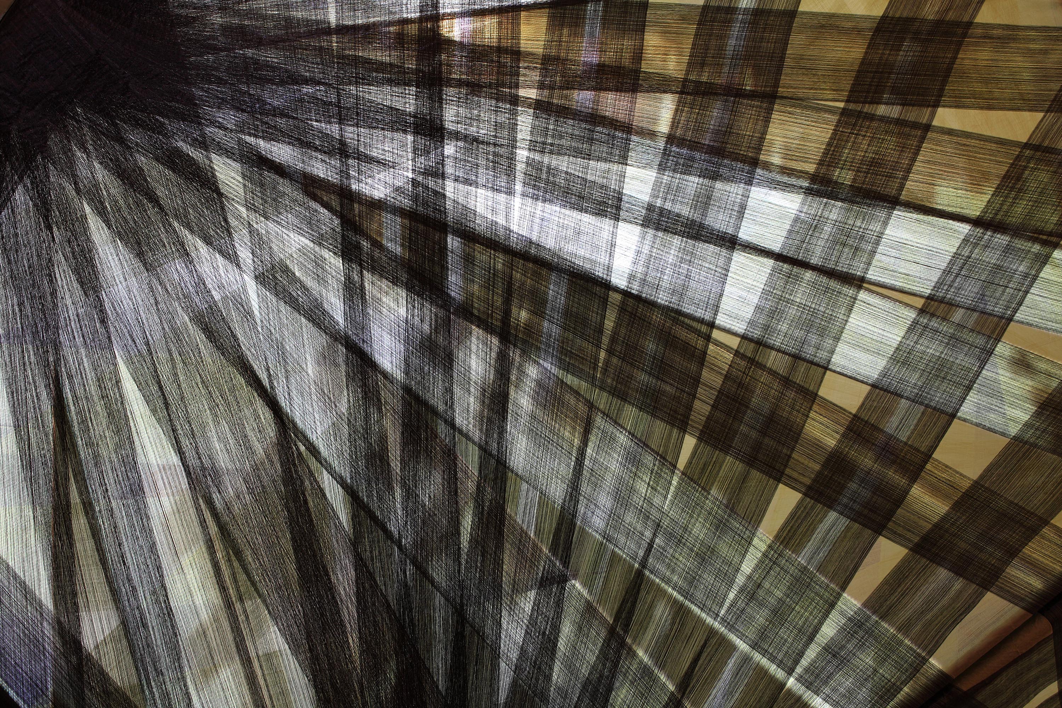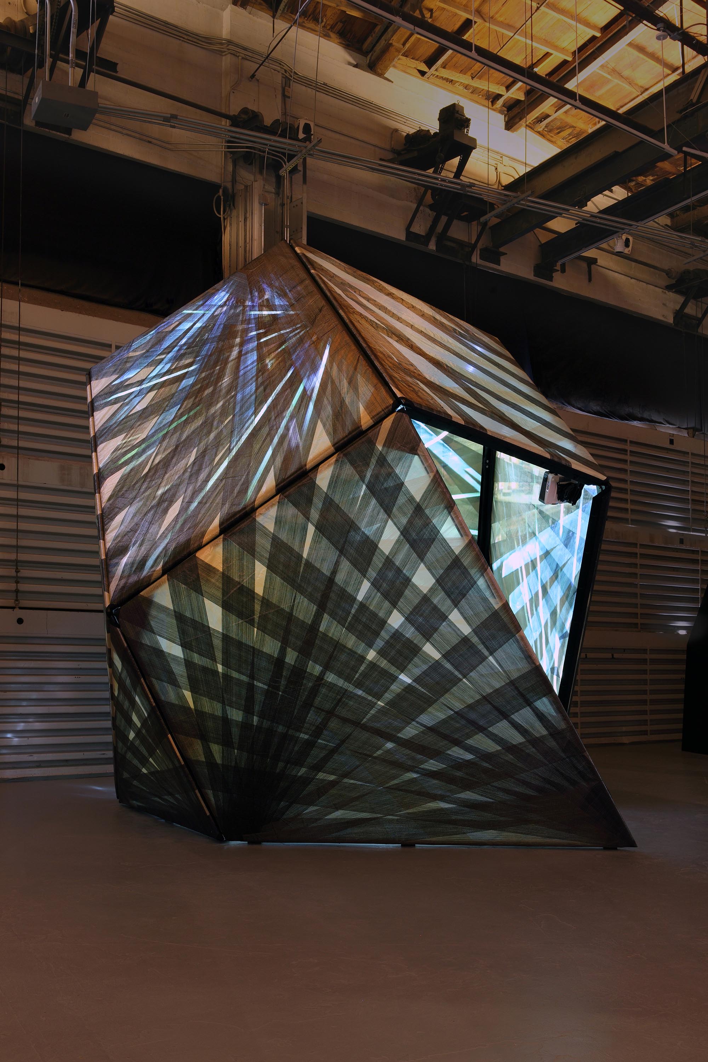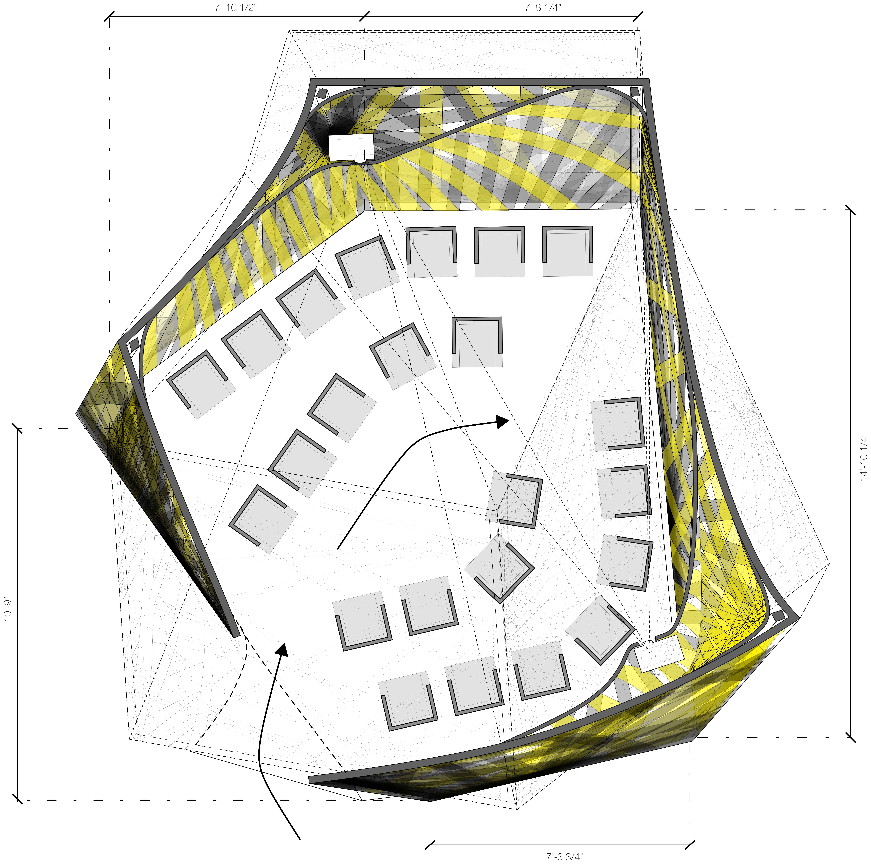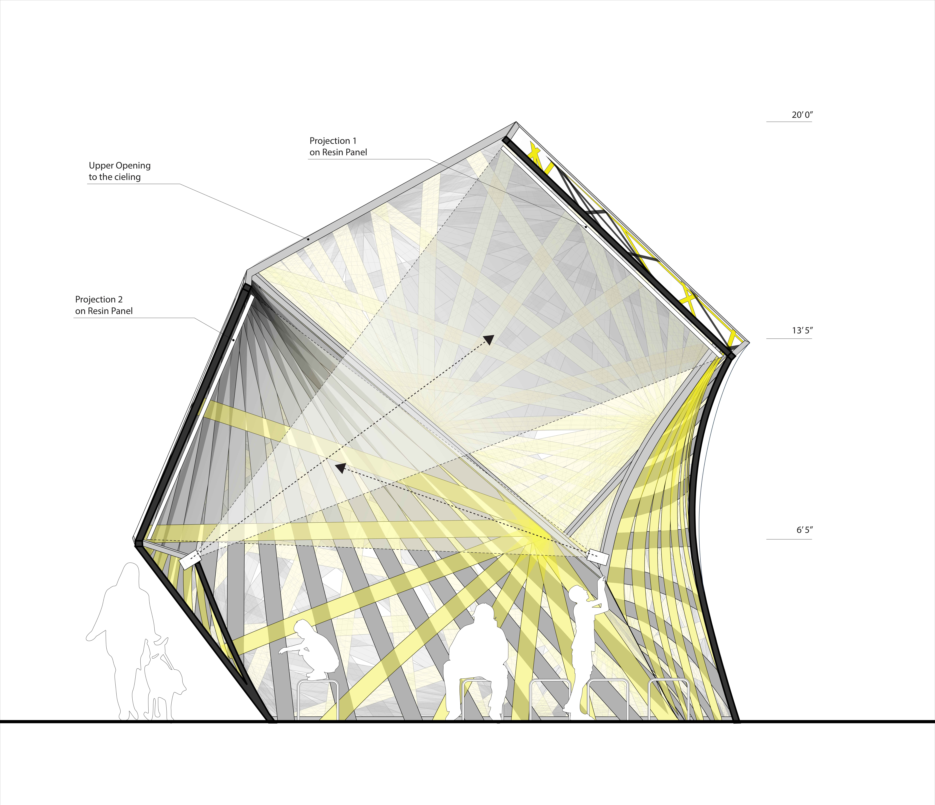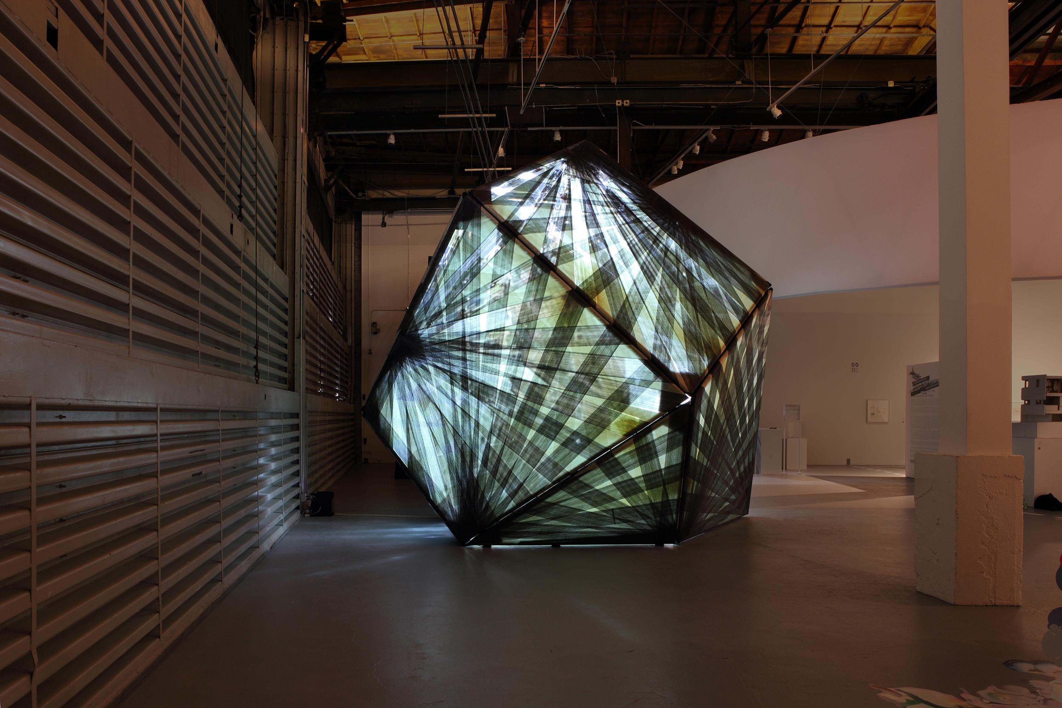
The Textile Room aims to physically stage a direct response to the exhibition brief set up by the Curators, following the tradition of formal experimentation and material innovation in Southern California that the show embodies. The Textile Room illuminates the possibilities of extreme lightweight materials in architecture, by producing a supple, quasi-rigid and cloth-like space that physically and experientially blurs the threshold between hard and soft, textile and tectonic, intimate and public.
The design and material development of the Textile Room is developed in collaboration with North Sails Flexible Composites division, taking advantage of their advanced technology. The pavilion surface panels are constructed of yellow aramid and black carbon fiber tape and resin coated tow. The radiating patterns articulate the border of the saddle shapes in black while highlighting the inner areas in yellow, producing varying fiber densities and therefore generating a vast range of opacities.
The design and material development of the Textile Room is developed in collaboration with North Sails Flexible Composites division, taking advantage of their advanced technology. The pavilion surface panels are constructed of yellow aramid and black carbon fiber tape and resin coated tow. The radiating patterns articulate the border of the saddle shapes in black while highlighting the inner areas in yellow, producing varying fiber densities and therefore generating a vast range of opacities.
Team:
Marcelo Spina
Georgina Huljich
Daniele Profeta
Robert Panossian
Matthew Kendall
Jeff Guiducci
Harrison Steinbuch
Andrew Choi
Chris Chen
Ashley Sholder
Viola Ago
Mike Wang
Marcelo Spina
Georgina Huljich
Daniele Profeta
Robert Panossian
Matthew Kendall
Jeff Guiducci
Harrison Steinbuch
Andrew Choi
Chris Chen
Ashley Sholder
Viola Ago
Mike Wang
