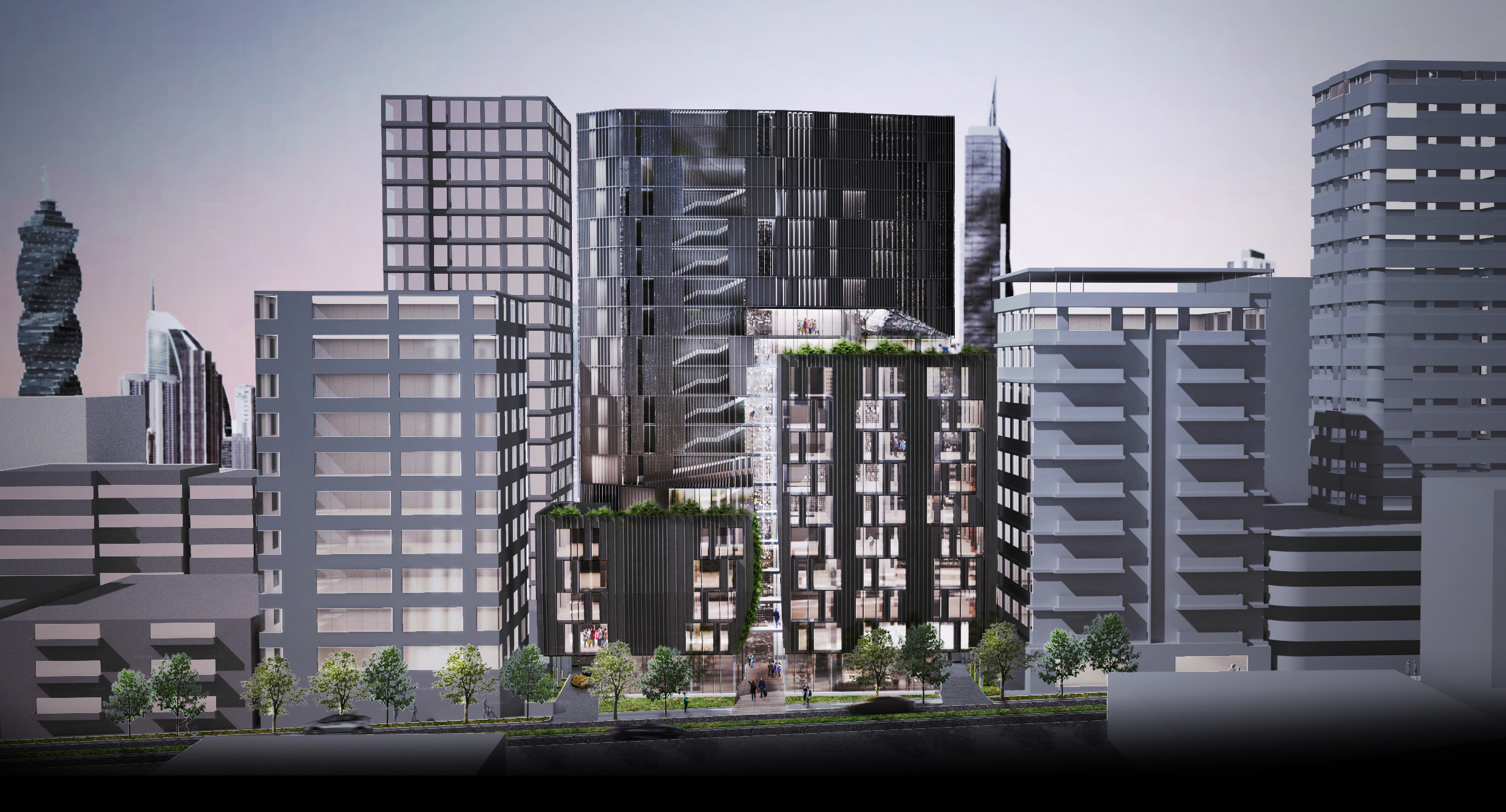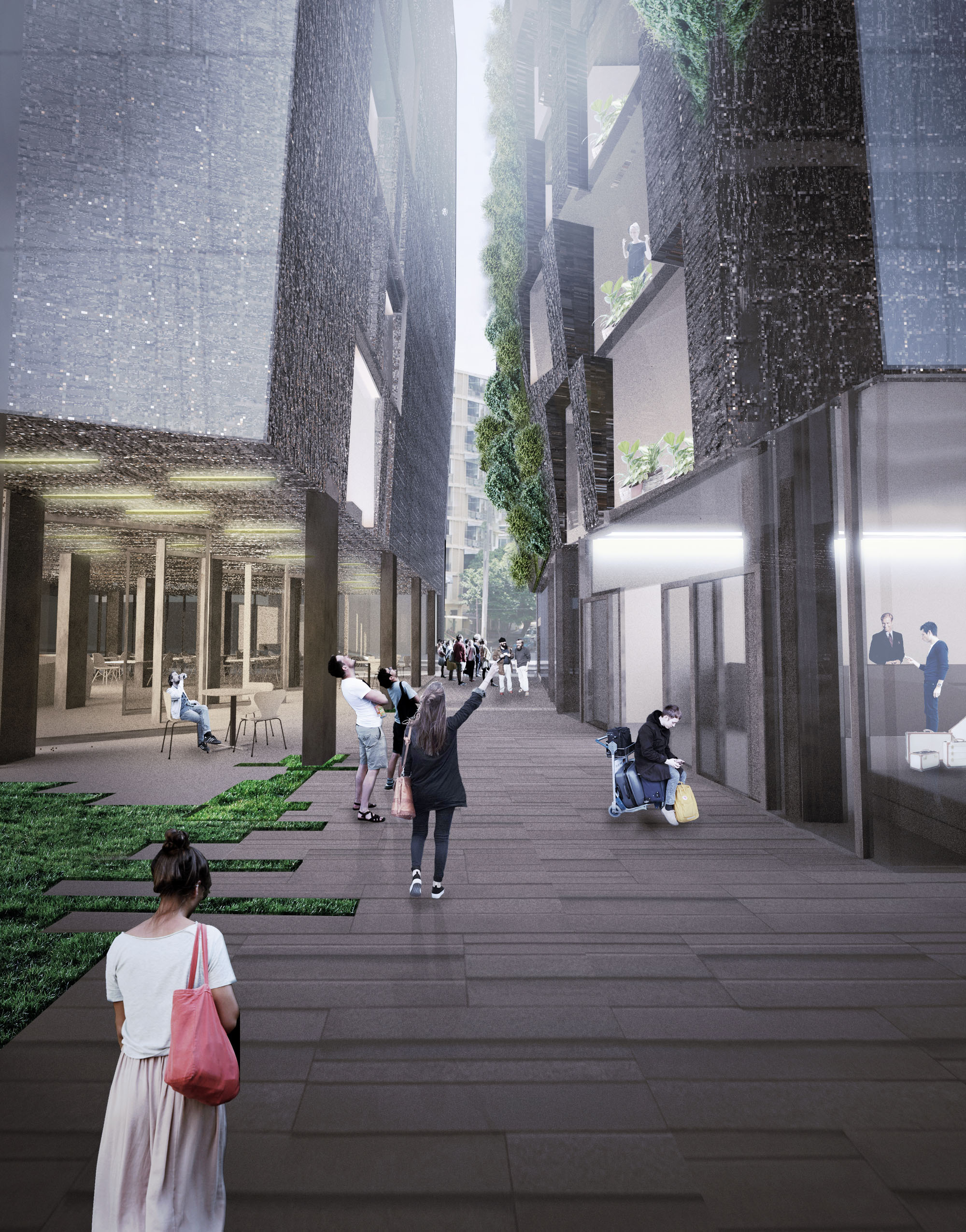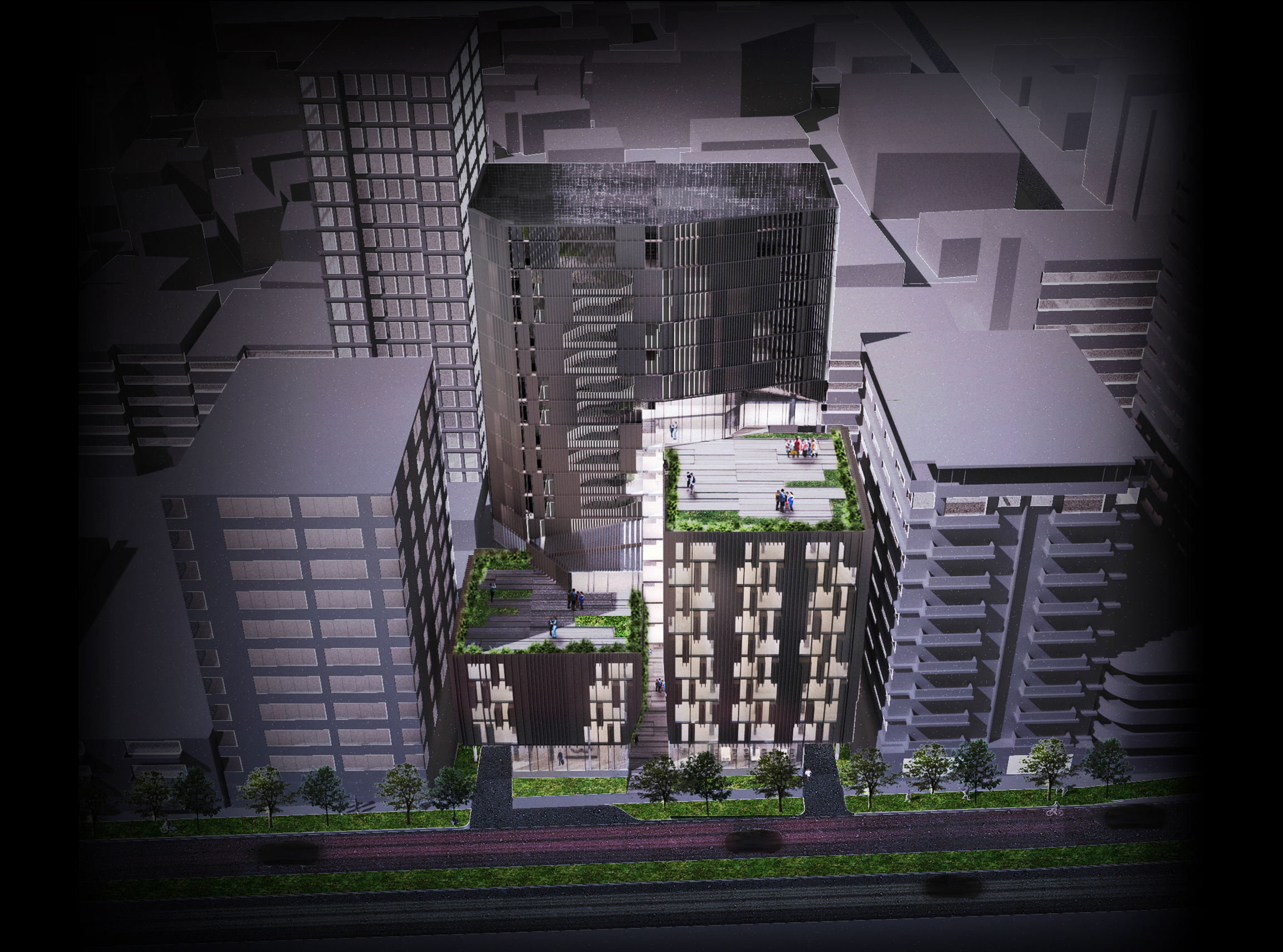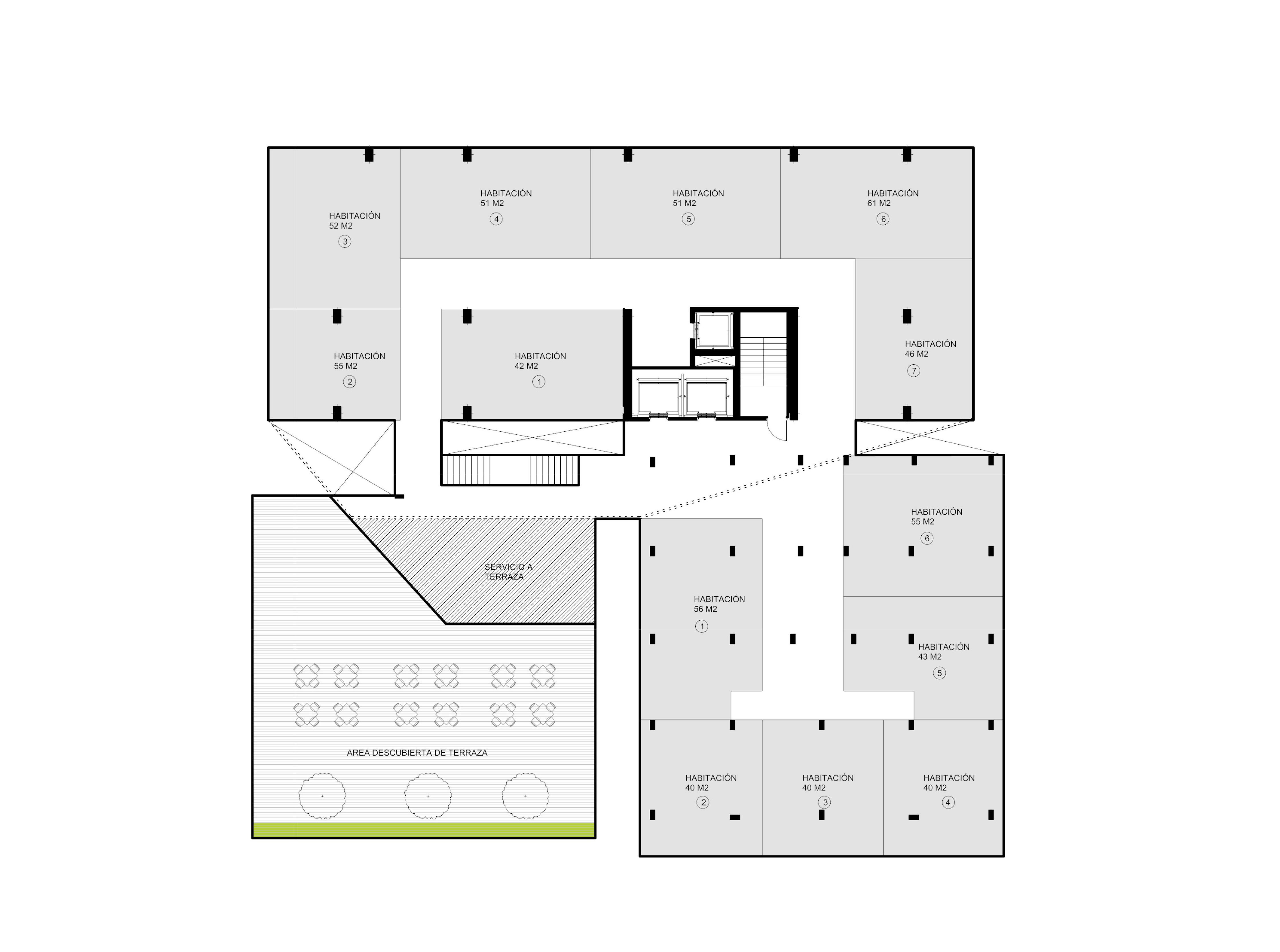
This proposal converts an existing building complex into a state of the art hotel. The project includes the adaptive-reuse of two existing structures and the addition of a sixteen-storey tower for a total of 170 hotel rooms. The three buildings are connected through a network of interstitial open spaces which leads visitors through an open gallery flanked by a vertical garden of tropical species, accentuating the exclusive, lively and relaxed character of the hotel.
The project presents itself to the street in a sensuous and mysterious way. The pedestrian access is given naturally and frontally through the lower towers. This access is considered as a small promenade, encouraging visitors and occupants of the hotel to enter into an open gallery flanked by a vertical garden with tropical features on one side and a metallic facade mirrored towards the other. This spatial experience added to the commercial activities, the restaurant and lobby of the hotel on the ground floor, and the strong perspective that ends with the vertical presence of the new tower.
The creation of an interstitial space between the three resulting volumes is proposed, which will contain the main core of elevators and stairs as well as a second naturally ventilated staircase, which together with the raised circulation corridors guarantee escape routes, functioning as a connecting space between the three towers. This articulation space will allow access to the reception, an area for the cafe, the restaurant and the other activities on the ground floor to be developed, and at the higher levels guarantee the ventilation of rooms. The roofs of the lower towers can be used as recreational areas to host hotel activities.
The new envelope tries to integrate the three building masses [the two existing structures and the new tower] with a double facade system that uses vertical elements so that the windows of the rooms are protected from direct solar exposure and providing greater privacy. This virtual second skin not only unifies the project, it also lightens the reading of each building, creating a more dynamic composition.
The project presents itself to the street in a sensuous and mysterious way. The pedestrian access is given naturally and frontally through the lower towers. This access is considered as a small promenade, encouraging visitors and occupants of the hotel to enter into an open gallery flanked by a vertical garden with tropical features on one side and a metallic facade mirrored towards the other. This spatial experience added to the commercial activities, the restaurant and lobby of the hotel on the ground floor, and the strong perspective that ends with the vertical presence of the new tower.
The creation of an interstitial space between the three resulting volumes is proposed, which will contain the main core of elevators and stairs as well as a second naturally ventilated staircase, which together with the raised circulation corridors guarantee escape routes, functioning as a connecting space between the three towers. This articulation space will allow access to the reception, an area for the cafe, the restaurant and the other activities on the ground floor to be developed, and at the higher levels guarantee the ventilation of rooms. The roofs of the lower towers can be used as recreational areas to host hotel activities.
The new envelope tries to integrate the three building masses [the two existing structures and the new tower] with a double facade system that uses vertical elements so that the windows of the rooms are protected from direct solar exposure and providing greater privacy. This virtual second skin not only unifies the project, it also lightens the reading of each building, creating a more dynamic composition.
Team:
Marcelo Spina
Georgina Huljich
Daniela Atencio
Dylan Krueger
Justin Tan
Shawna Meng
Marcelo Spina
Georgina Huljich
Daniela Atencio
Dylan Krueger
Justin Tan
Shawna Meng
Partners:
NONES + NONES
NONES + NONES









