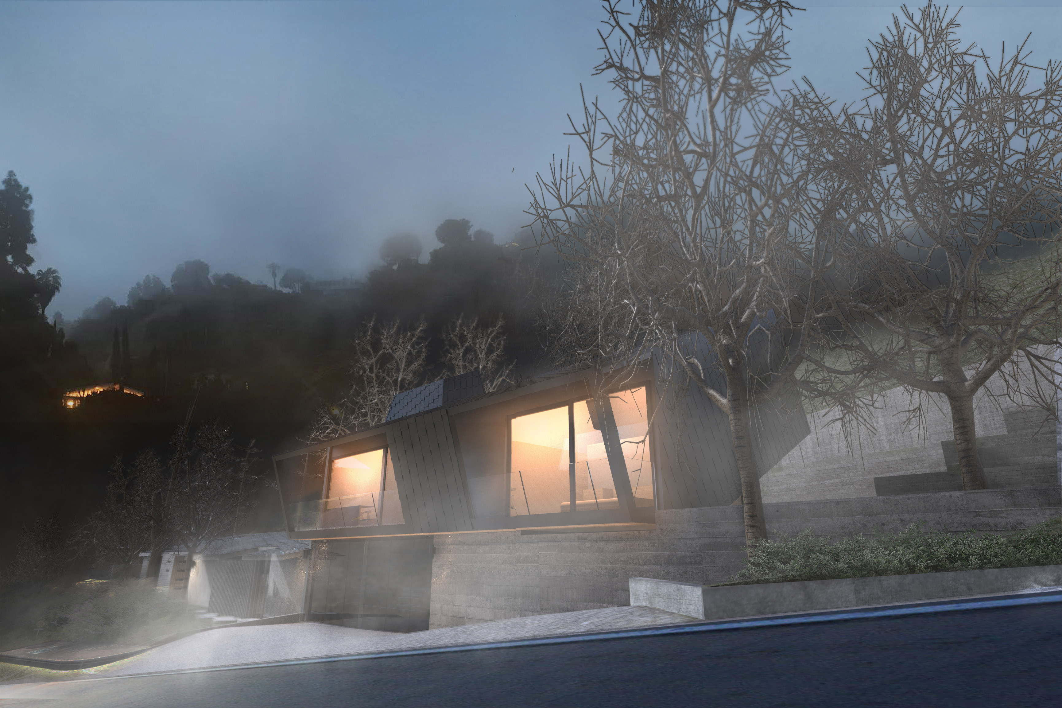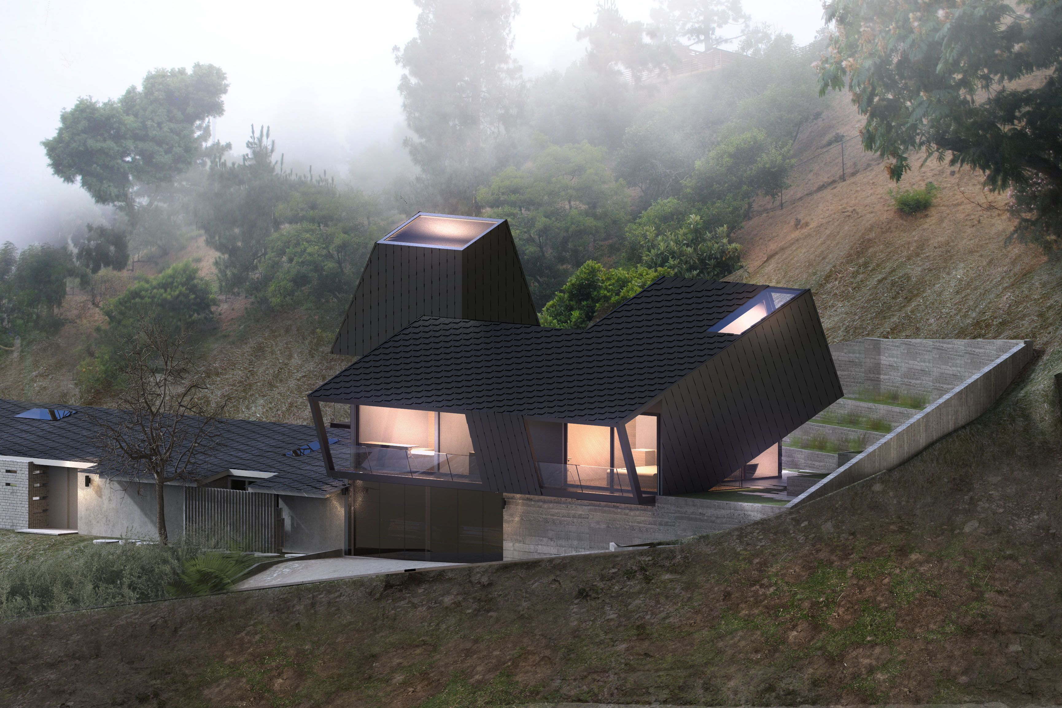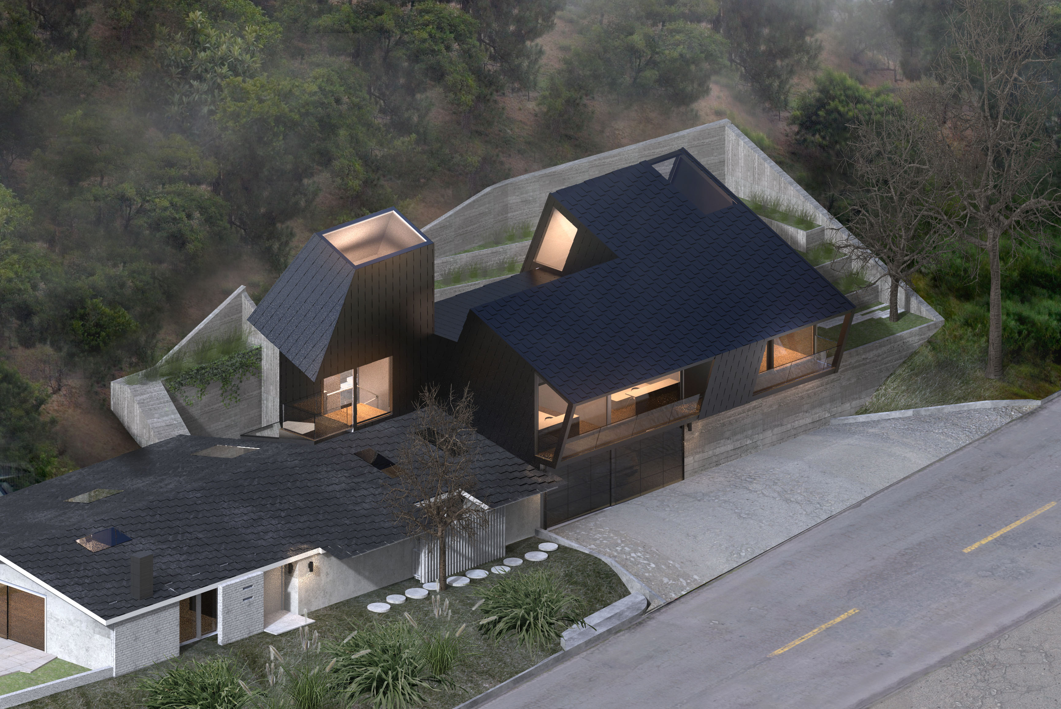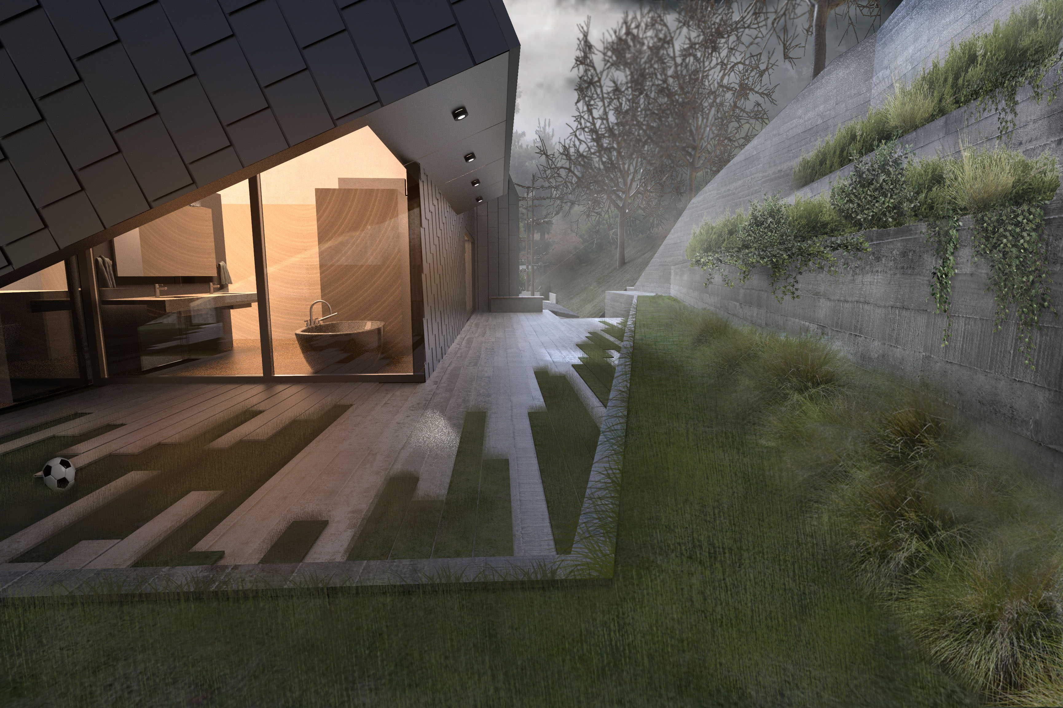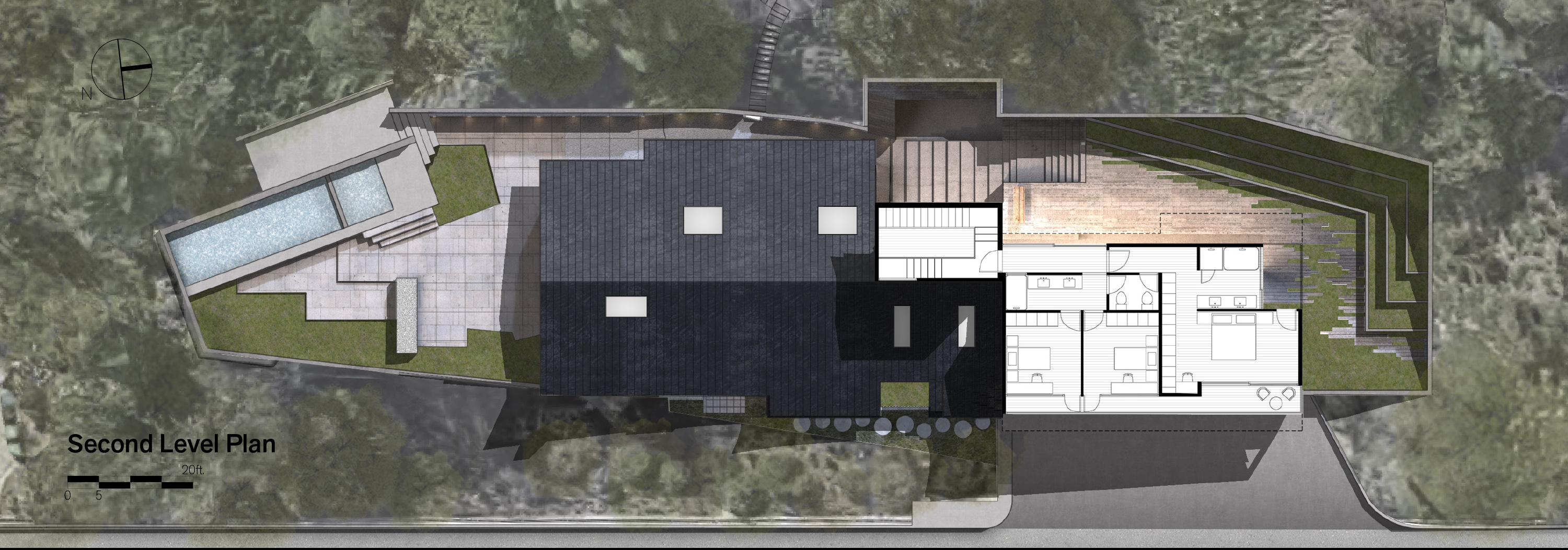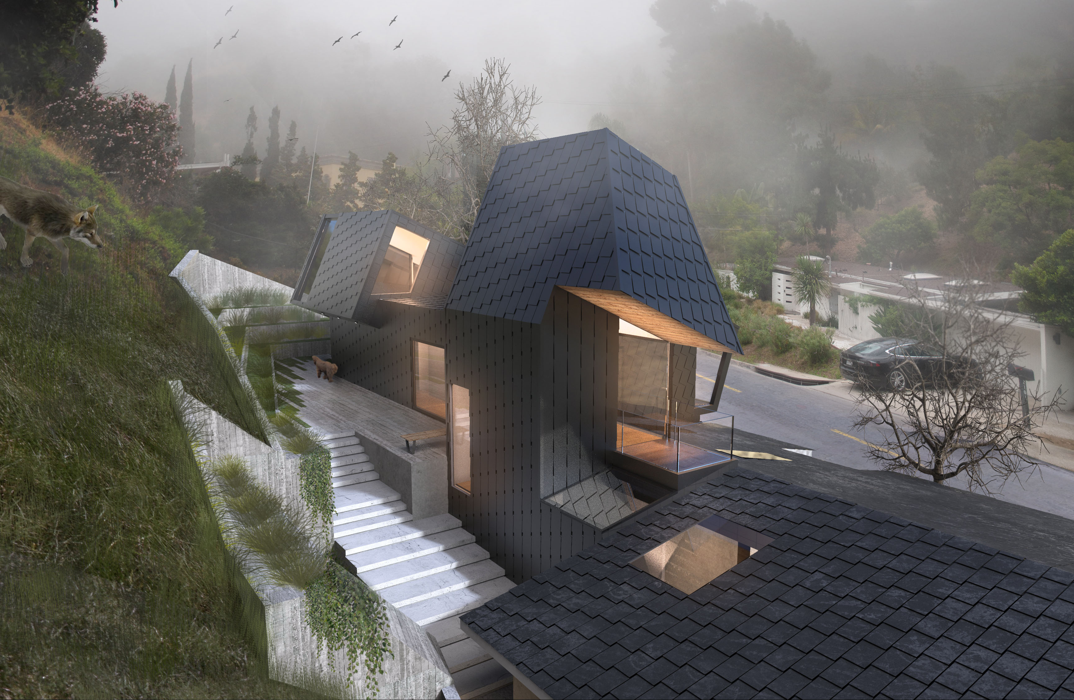
The site is located in the lush and often-pretentious neighborhood of Bell Air Hills, known recently for mega mansion projects which have broken national records for size, asking price and other extravagances. While this development trend is manifest else- where in the city, the situation along the (Roscomare Rd.) canyons is rather different, with a few, discrete and withdrawn mid-century houses, often easy to miss, still standing.
The project consists of a small 1,200 sf. addition to an existing ranch mid-century house. The existing residence, a one-level two-bedroom and two-bath- room house seats on an infilled, long and narrow parcel flanked on its back by a very steep hillside overgrown with tall pine trees. The development characteristics of hillside properties in Los Angeles, added to the basic front and rear setbacks of this long and narrow property, leaves very little room for expansion. Our proposal aims to enhance and expand the significant legacy of this architecture, while complementing it with a spatial archetype that trans- forms its image as well as its relationship with the surrounding landscape.
The addition, seeks to add three bedrooms including a master bedroom on a second level, creating a larger two-car garage and a storage at ground level. Linking new and existing house, the vertical double height volume of the stair connects and unify the en- tire house. In order to comply with hillside ordinance, the project uses infill to create a new datum, conceal- ing the garage while expressing only the upper volumes while allowing for a generous deck to extend at the back of the house.
Formally and spatially, the new addition aims to create a fuzzy aggregate, by producing an interplay of three objects: the horizontal volume of the existing house, a new tilted mass of the bedrooms and a minaret-like volume containing the stair which connects them together while keeping them apart. Cladded with black tinted metal shingles, the new house insinuates an unseen image of artificiality for a domestic environment in stark contrast with the wild and foggy eccentricity of the LA canyons.
The project consists of a small 1,200 sf. addition to an existing ranch mid-century house. The existing residence, a one-level two-bedroom and two-bath- room house seats on an infilled, long and narrow parcel flanked on its back by a very steep hillside overgrown with tall pine trees. The development characteristics of hillside properties in Los Angeles, added to the basic front and rear setbacks of this long and narrow property, leaves very little room for expansion. Our proposal aims to enhance and expand the significant legacy of this architecture, while complementing it with a spatial archetype that trans- forms its image as well as its relationship with the surrounding landscape.
The addition, seeks to add three bedrooms including a master bedroom on a second level, creating a larger two-car garage and a storage at ground level. Linking new and existing house, the vertical double height volume of the stair connects and unify the en- tire house. In order to comply with hillside ordinance, the project uses infill to create a new datum, conceal- ing the garage while expressing only the upper volumes while allowing for a generous deck to extend at the back of the house.
Formally and spatially, the new addition aims to create a fuzzy aggregate, by producing an interplay of three objects: the horizontal volume of the existing house, a new tilted mass of the bedrooms and a minaret-like volume containing the stair which connects them together while keeping them apart. Cladded with black tinted metal shingles, the new house insinuates an unseen image of artificiality for a domestic environment in stark contrast with the wild and foggy eccentricity of the LA canyons.
Team:
Marcelo Spina
Georgina Huljich
Danial Mahfoud
Emily Sun
Aseel Alamoudi
Maria Sofia Garcia
Marcelo Spina
Georgina Huljich
Danial Mahfoud
Emily Sun
Aseel Alamoudi
Maria Sofia Garcia
