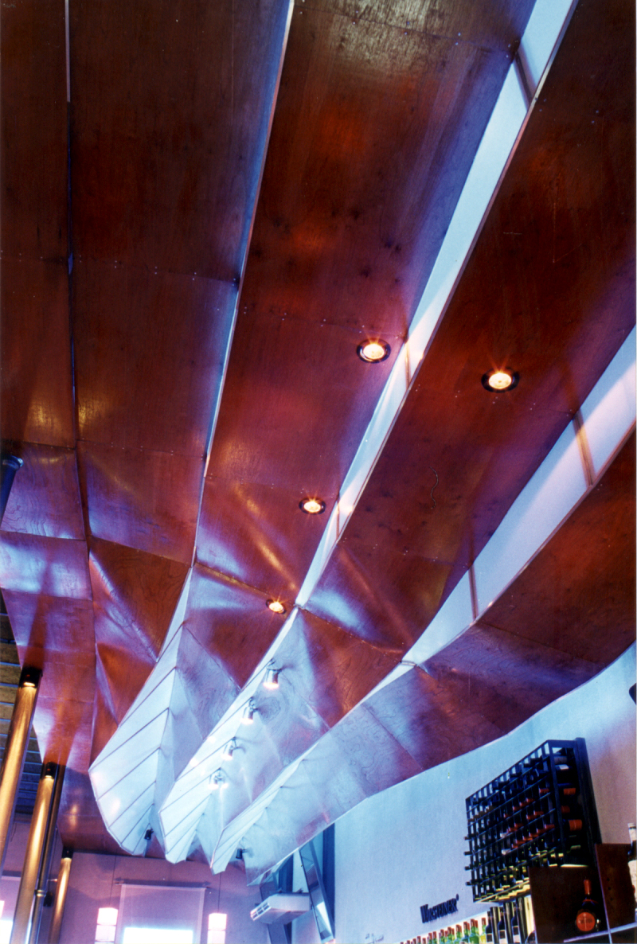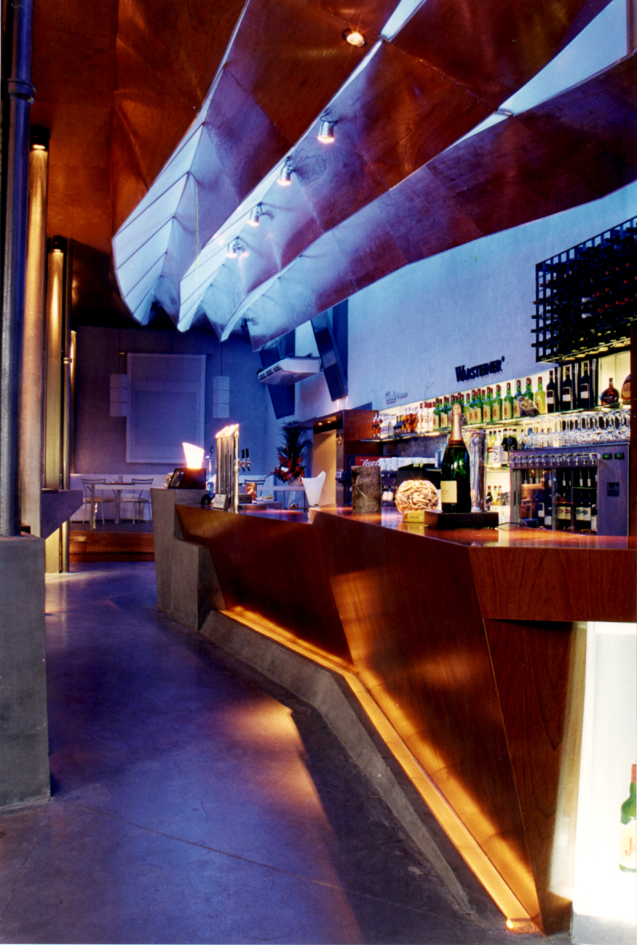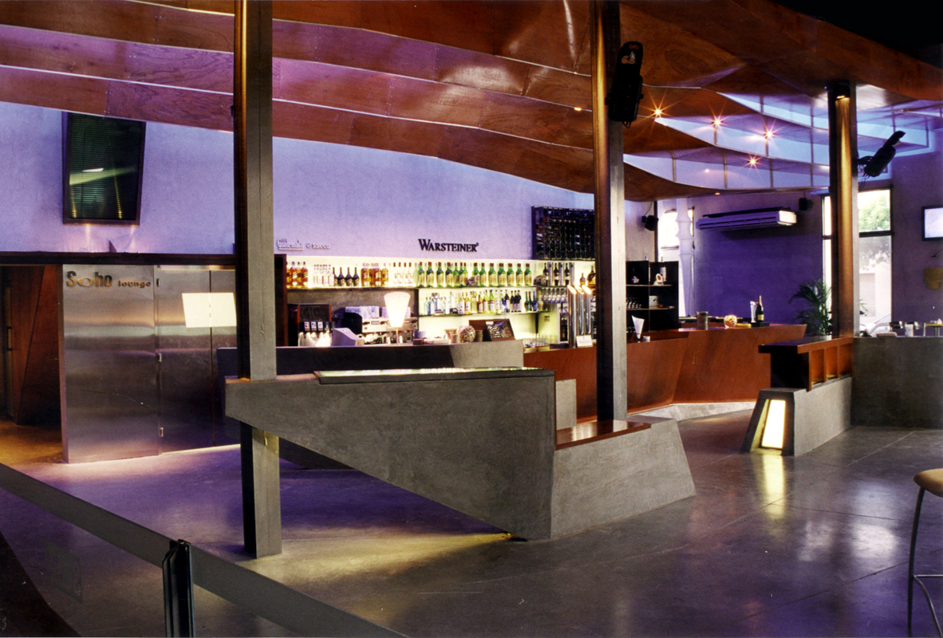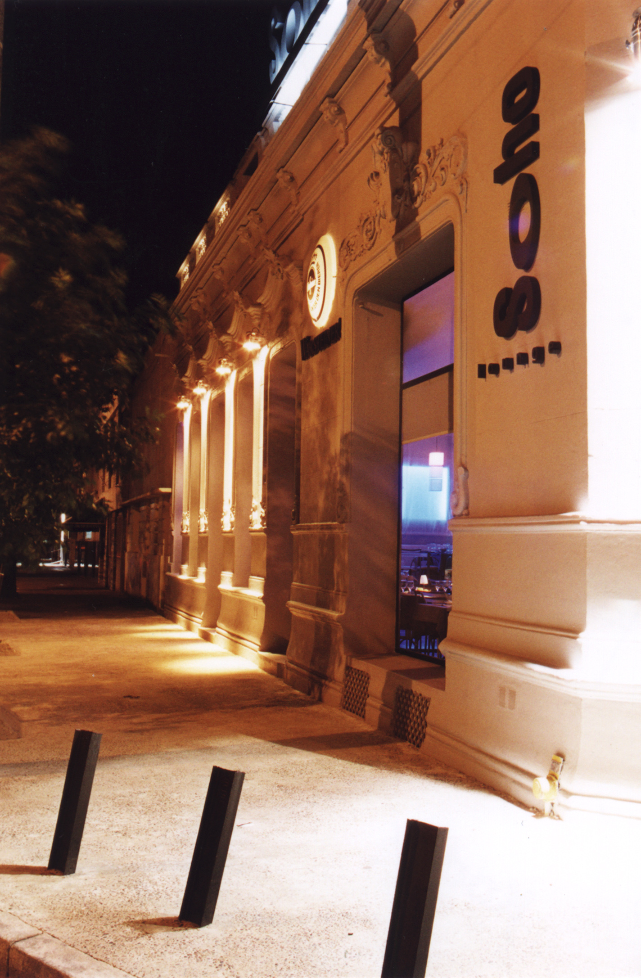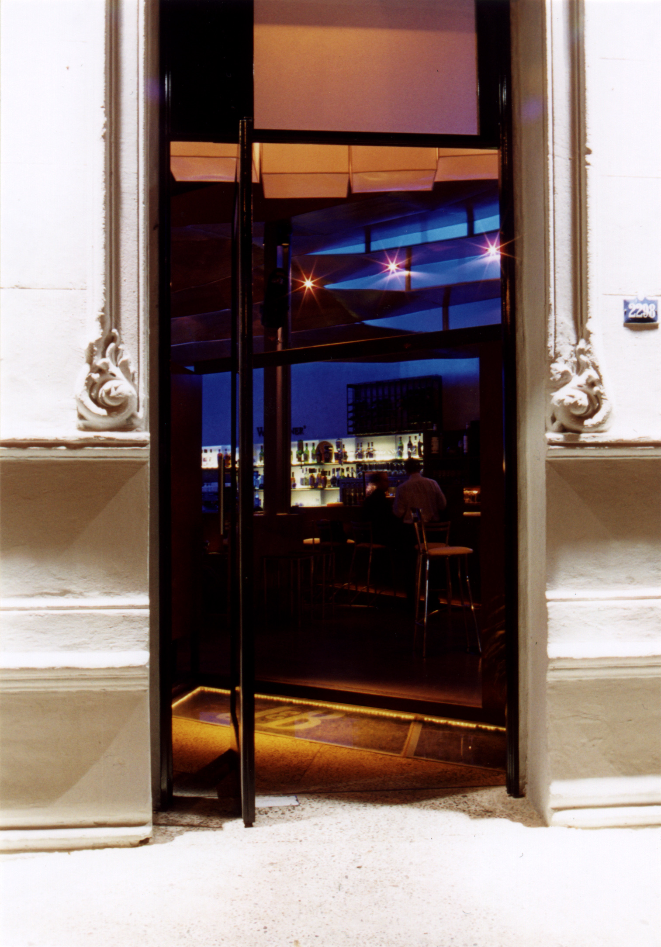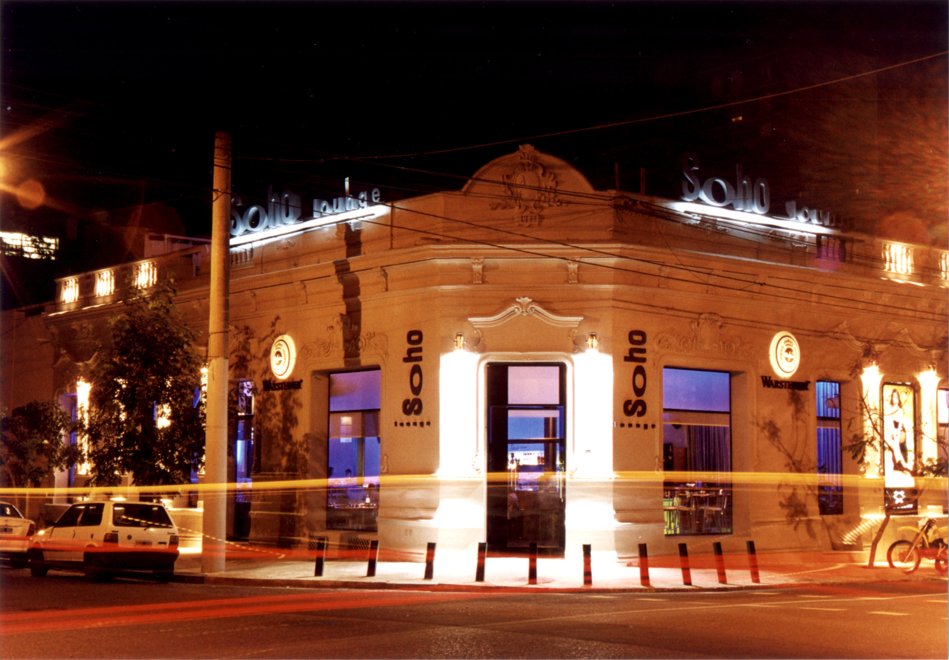
The proposal for the rest of the Soho Lounge bar can be understood as an attempt (broadly shared by our clients) to produce a unique and unrepeatable spatial atmosphere that responds to the growing demands of the market in terms of product differentiation and innovation. Following this line of work, each element or system incorporated within the space would activate a field for the generation of effects, be they diffuse lighting in different colors, contrasts between materials and above all, complex formal variations. Although the set of effects produces the desired atmosphere, the material systems that generate and sustain them are actually deliberately functional, coordinated operative components organizing multiple flows of movement.
The interior of the bar is organized around the bars, which make up the center of the space. Its configuration responds to an active circulation system that simulates the trajectories of potential visitors entering and transiting the different areas. The ceiling / skylight, the only element that provides natural light (and blue light during the night) is the agent that articulates the programmatic changes, induces the internal movement and orientates its possible trajectories.
The ceiling has two types of morphological changes and both are of a gradual nature. The first articulates programmatic variations through differences in the height of the ceiling (eg, abrupt decrease in height towards the living area). The second type of variation implements a complex lighting mechanism and operates through localized differentiation. Continuous bands are twisted gradually going from horizontal to vertical and back to horizontal, generating flaps between them where natural light penetrates. These flaps (kind of pockets) are covered with sandblasted polycarbonate producing a diffuse and diffuse lighting.
The structure of the ceiling is solved with 15 reticulated steel beams stretched from the existing roof and spaced 1.40 meters from each other. Each section is different and supports 5 bands of 4 mm thick and 0.80 meters wide. Each band in turn consists of 14 pieces of approximately 1.40 meters long. The conception of the structure obeys to a systematic regime of use and optimization of materials in quantitative and qualitative terms. Each section always has spaces of regular width altering only its positioning in relation to an axis of rotation. However, twisting effects produced on many of the tertiary surfaces implied that many of those pieces should be calculated and cut individually to fit their position.
The interior of the bar is organized around the bars, which make up the center of the space. Its configuration responds to an active circulation system that simulates the trajectories of potential visitors entering and transiting the different areas. The ceiling / skylight, the only element that provides natural light (and blue light during the night) is the agent that articulates the programmatic changes, induces the internal movement and orientates its possible trajectories.
The ceiling has two types of morphological changes and both are of a gradual nature. The first articulates programmatic variations through differences in the height of the ceiling (eg, abrupt decrease in height towards the living area). The second type of variation implements a complex lighting mechanism and operates through localized differentiation. Continuous bands are twisted gradually going from horizontal to vertical and back to horizontal, generating flaps between them where natural light penetrates. These flaps (kind of pockets) are covered with sandblasted polycarbonate producing a diffuse and diffuse lighting.
The structure of the ceiling is solved with 15 reticulated steel beams stretched from the existing roof and spaced 1.40 meters from each other. Each section is different and supports 5 bands of 4 mm thick and 0.80 meters wide. Each band in turn consists of 14 pieces of approximately 1.40 meters long. The conception of the structure obeys to a systematic regime of use and optimization of materials in quantitative and qualitative terms. Each section always has spaces of regular width altering only its positioning in relation to an axis of rotation. However, twisting effects produced on many of the tertiary surfaces implied that many of those pieces should be calculated and cut individually to fit their position.
Team:
Marcelo Spina
Guillermo Banchini
Marcelo Spina
Guillermo Banchini
