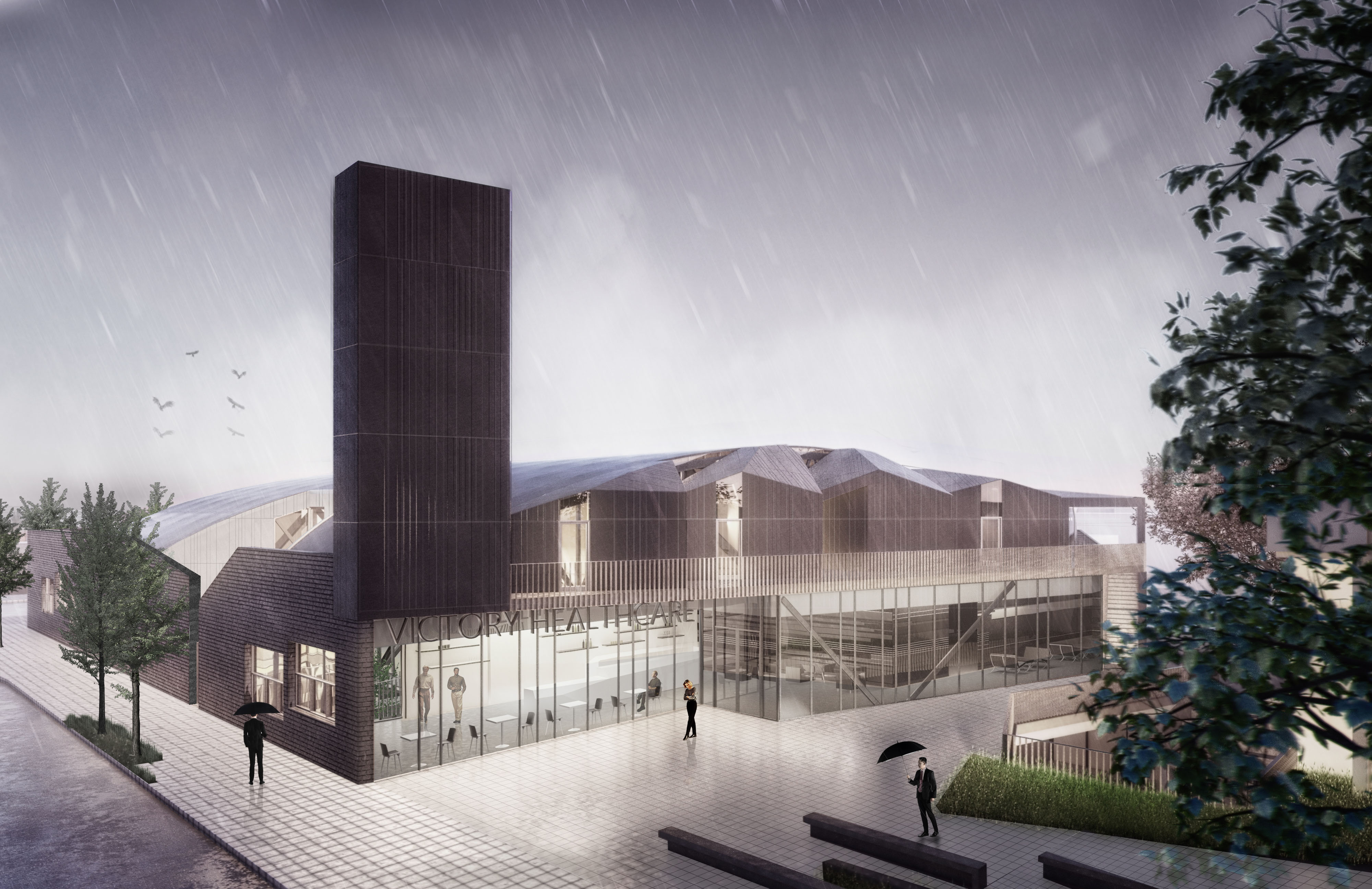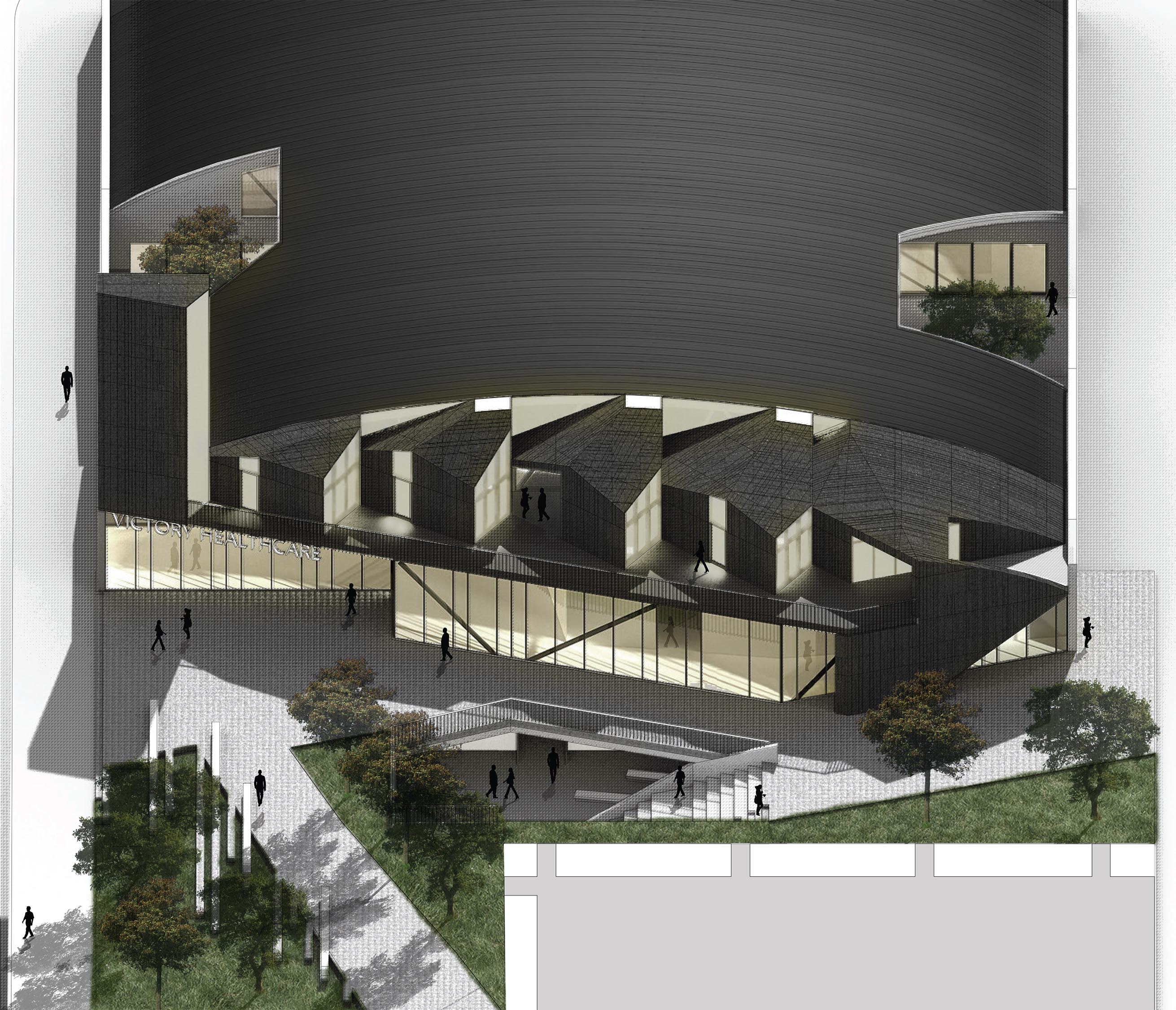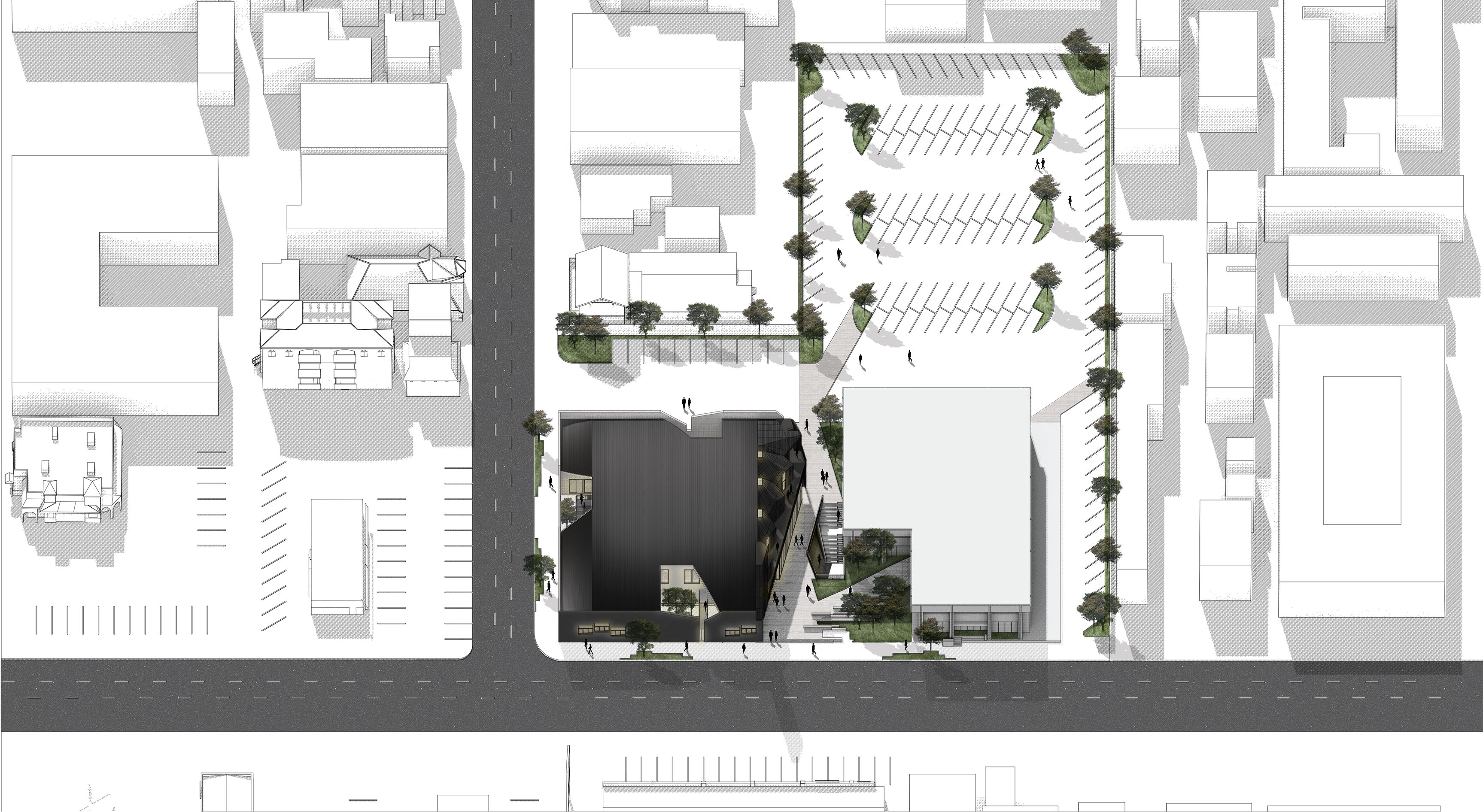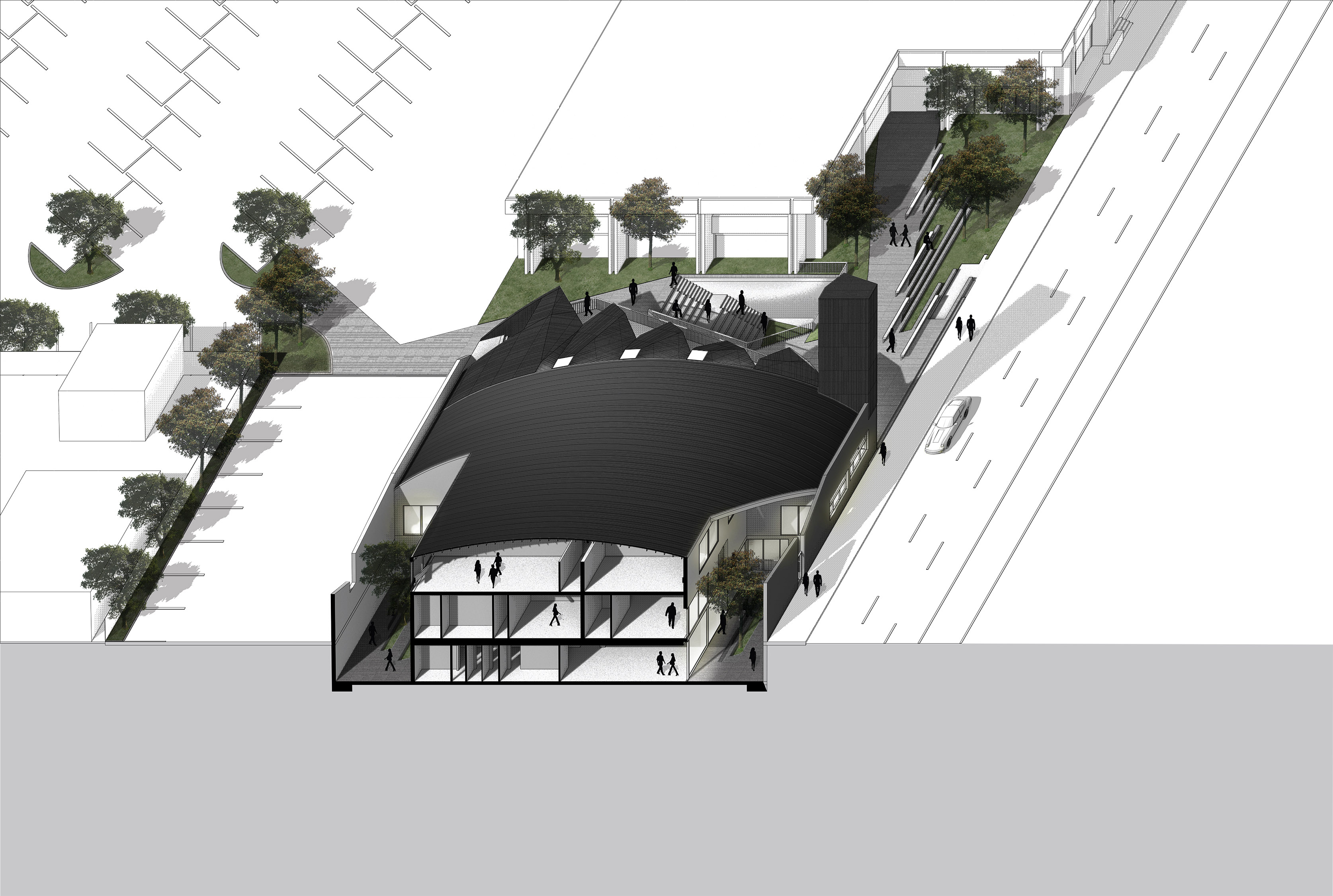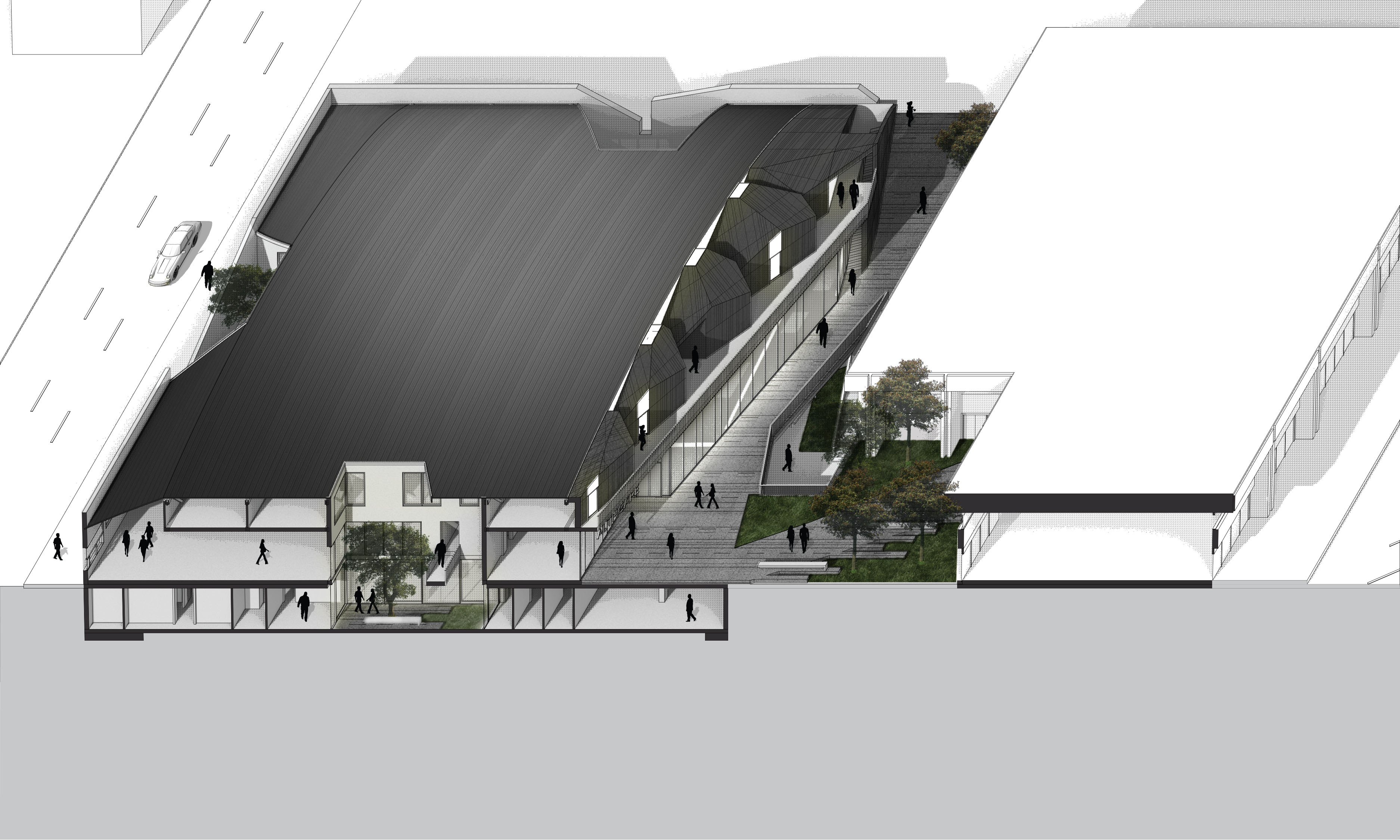Project recevied the AIA LA Next Award 2016

Located in North Hollywood, CA, the project occupies the corner of a large site and
is adjacent to another existing building, both facing
Victory Blvd.
Our task consists of the conversion of an existing bowstring truss warehouse into a medical facility. The program includes areas for Urgent Care, Elderly Daycare, Surgical Center, Physical Therapy, Imaging Center, Medical offices, as well as a caféand a small shop. Adding an entire new basement and a mezzanine, the project maintains, improvesand expands the existing wooden structure from 17,000 to 40,000 ft².
With the objective to create a medical campus, the proposal generates a frank connection between front and back. By diagonally slicing the existing building, the project gains a newly landscaped open-air public plaza that acts as a green wedge, linking the parking lot and the public access on Victory Blvd. This space will welcome visitors with a sequence of outdoor seating, grass areas and bicycle parking as well as an outdoor staircase apt for seating and lunching. Four interior courtyards afford doctors and patients natural light and air as well as the possibility of accessing the open plaza directlyfrom the basement.
Visitors access the building at ground level through a transparent storefront that integrates indoor and outdoor spaces. In the mezzanine level, new medical offices with terrace access face the open plaza with crystalline shapes that are both unique and integral to the curving roof. A reconditioned existing sign provides the project with a commanding vertical element and a newfound iconicity both integrated with and distinctive from its context.
Our task consists of the conversion of an existing bowstring truss warehouse into a medical facility. The program includes areas for Urgent Care, Elderly Daycare, Surgical Center, Physical Therapy, Imaging Center, Medical offices, as well as a caféand a small shop. Adding an entire new basement and a mezzanine, the project maintains, improvesand expands the existing wooden structure from 17,000 to 40,000 ft².
With the objective to create a medical campus, the proposal generates a frank connection between front and back. By diagonally slicing the existing building, the project gains a newly landscaped open-air public plaza that acts as a green wedge, linking the parking lot and the public access on Victory Blvd. This space will welcome visitors with a sequence of outdoor seating, grass areas and bicycle parking as well as an outdoor staircase apt for seating and lunching. Four interior courtyards afford doctors and patients natural light and air as well as the possibility of accessing the open plaza directlyfrom the basement.
Visitors access the building at ground level through a transparent storefront that integrates indoor and outdoor spaces. In the mezzanine level, new medical offices with terrace access face the open plaza with crystalline shapes that are both unique and integral to the curving roof. A reconditioned existing sign provides the project with a commanding vertical element and a newfound iconicity both integrated with and distinctive from its context.
Team:
Marcelo Spina
Georgina Huljich
Daniela Atencio
Dylan Krueger
Carlos Navarro
Justin Tan
Henry Yang
Laura Baobao
William Patrick Adams
Tom Ferrer
Dan Lu
Marcelo Spina
Georgina Huljich
Daniela Atencio
Dylan Krueger
Carlos Navarro
Justin Tan
Henry Yang
Laura Baobao
William Patrick Adams
Tom Ferrer
Dan Lu
Structural Engineer: Matthew Melnyk, Nous Engineering
MEP Engineer: CDME Inc (Mechanical & Plumbing) & Abrari Associates (Electrical)
Landscape: Tina Chee Landscape Studio
MEP Engineer: CDME Inc (Mechanical & Plumbing) & Abrari Associates (Electrical)
Landscape: Tina Chee Landscape Studio


